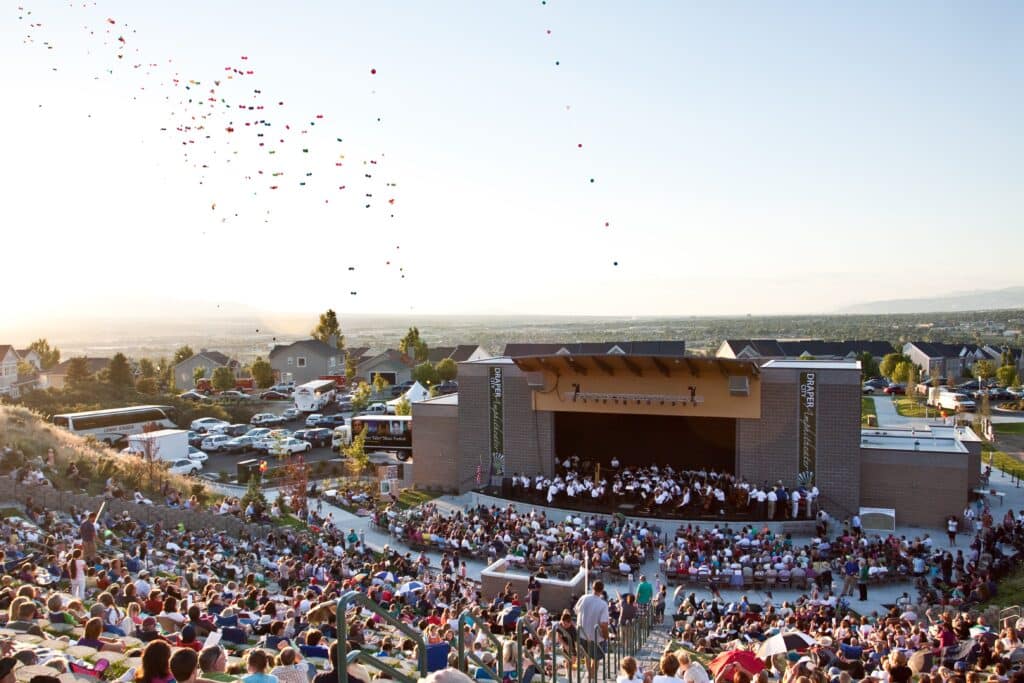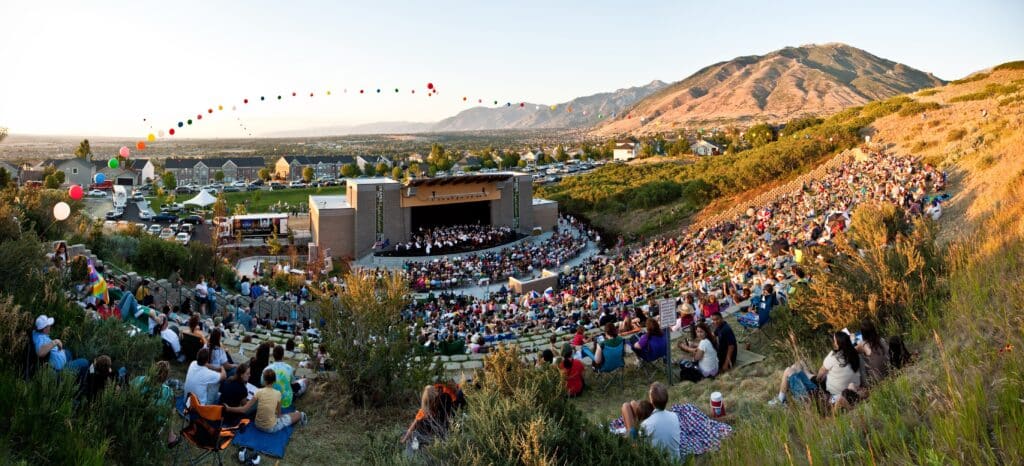Draper Amphitheater

arts
draper amphitheater
This new amphitheater and multi-purpose center is nestled in the foothills, with features including concessions, ticket office, stage, offices, green room, prep room, adjacent pavilion, playground and support space.
Due to budget constraints, the project was phased, with an implementation to add plan elements as funding allowed. Full theatrical lighting was planned for, but not installed day one. The city had older technology lights from the local elementary school that had been salvaged to use for start-up. The amphitheater electrical system was designed to accommodate both the old amperage lighting equipment as well as the new planned technology. The dimmer room was oversized, knowing that additional dimmer capacity would be required as the newer technology was added. Additionally, the ceiling structure of the stage and wings was designed to carry the additional loads of theatrical lighting bars and curtains, since the budget did not allow for the installation of these items at the time of construction.
The city desired a stage large enough to accommodate the Utah Symphony and local theater, plays, etc. The budget did not allow a totally enclosed, so a larger, exterior thrust stage OUTSIDE the proscenium door opening was designed so the stage could accommodate larger performance groups and plays. The dressing rooms were shelled out and not fully finished, including stubbing up plumbing for future restroom/shower areas for future installation in order to save costs up front yet allow for completion as funds were made available.
square footage
13,000
construction cost
$1,200,000
services
planning, architecture,
design
awards
2010 – mountain state construction – “best of” awards – bronze award, cultural


