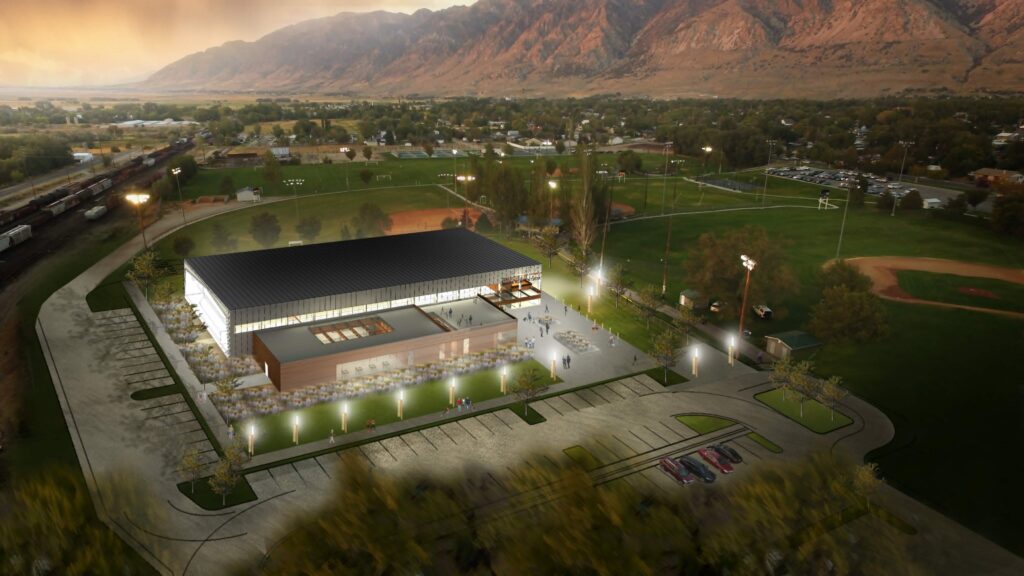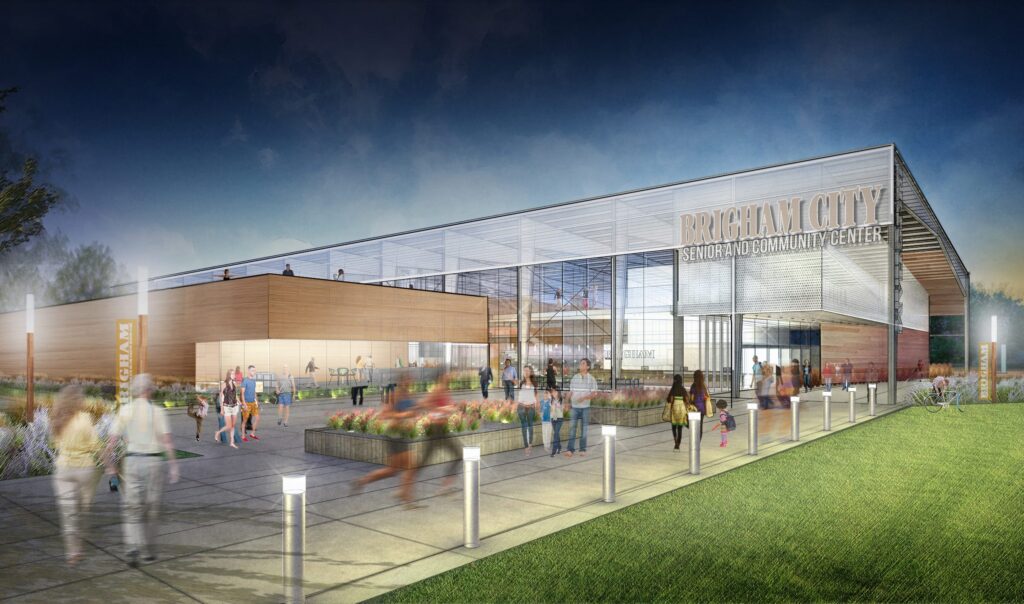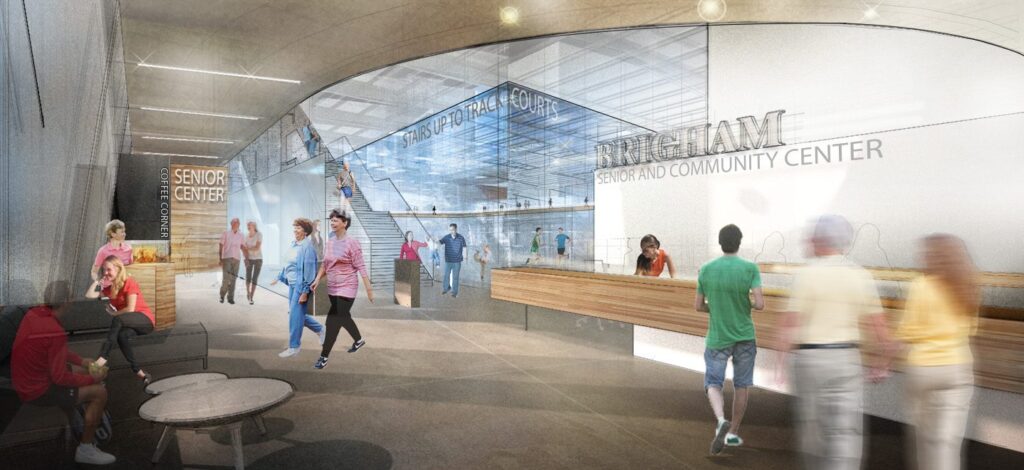Brigham City Community Center

community
brigham city community center
This project was designed to be in harmony with Brigham City’s timeless main-street architecture, open, warm and inviting park pavilion and evocative of the community’s transportation industry.
Method Studio worked with City representatives, and a community task force to develop the program and design, utilizing focus group work sessions, multiple open house events and collaborative workshops. Final deliverables included a schematic design and artistic renderings, and presentation boards.
square footage
37,000
construction cost
$13.5 million est.
services
programming +
conceptual design




