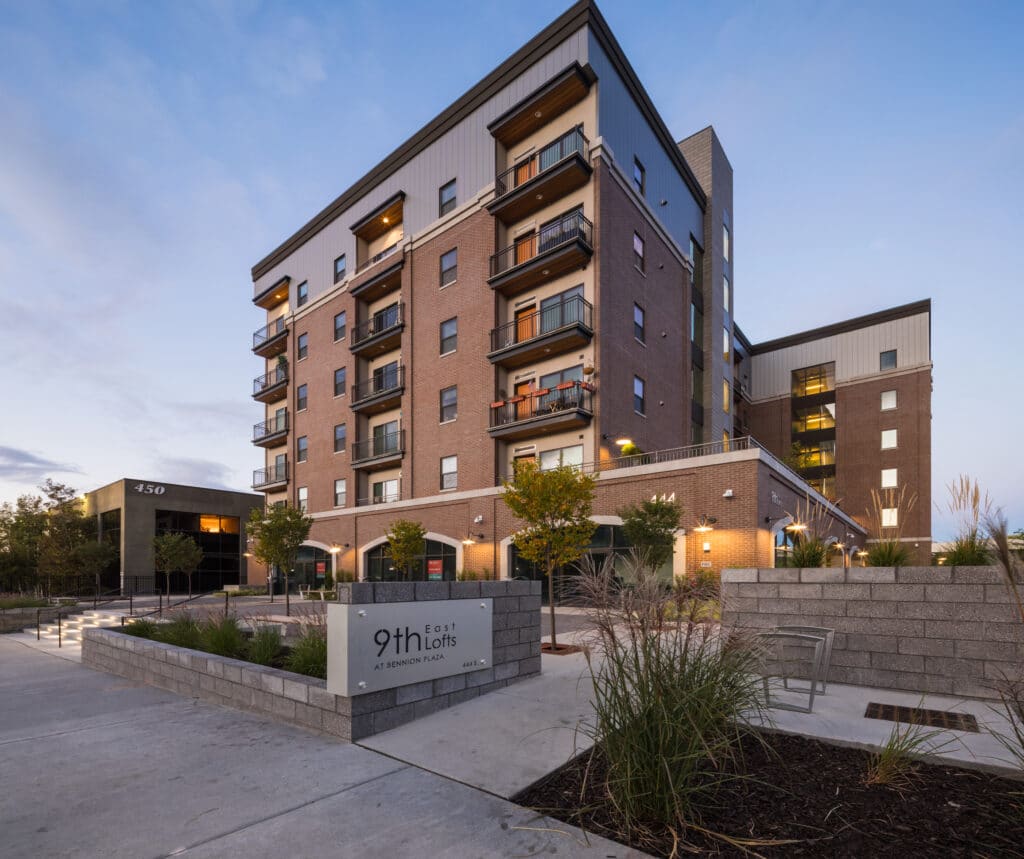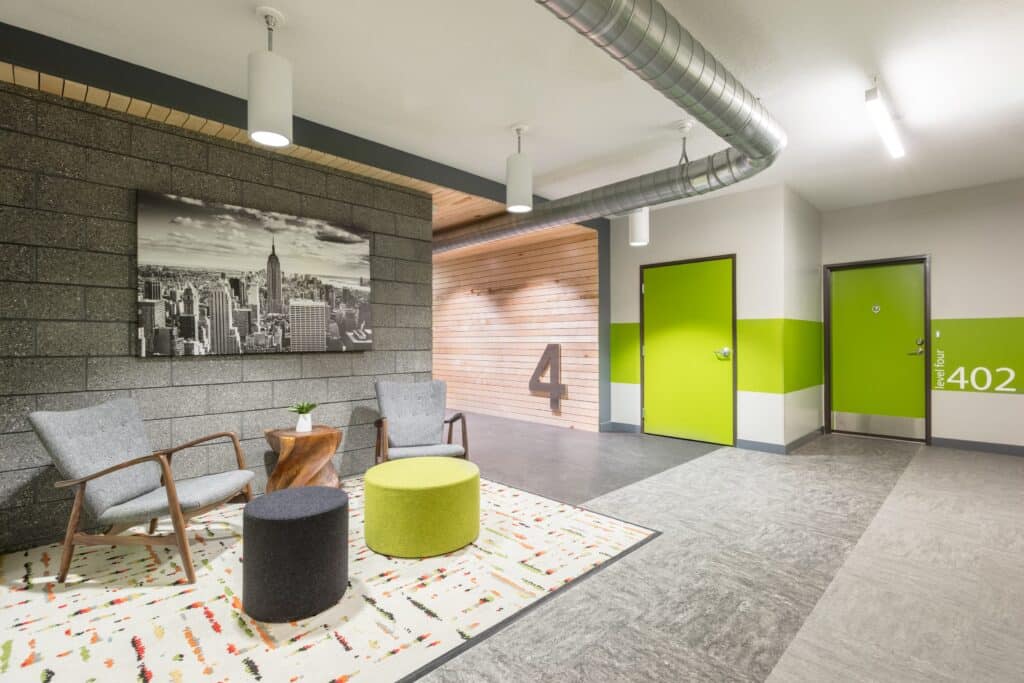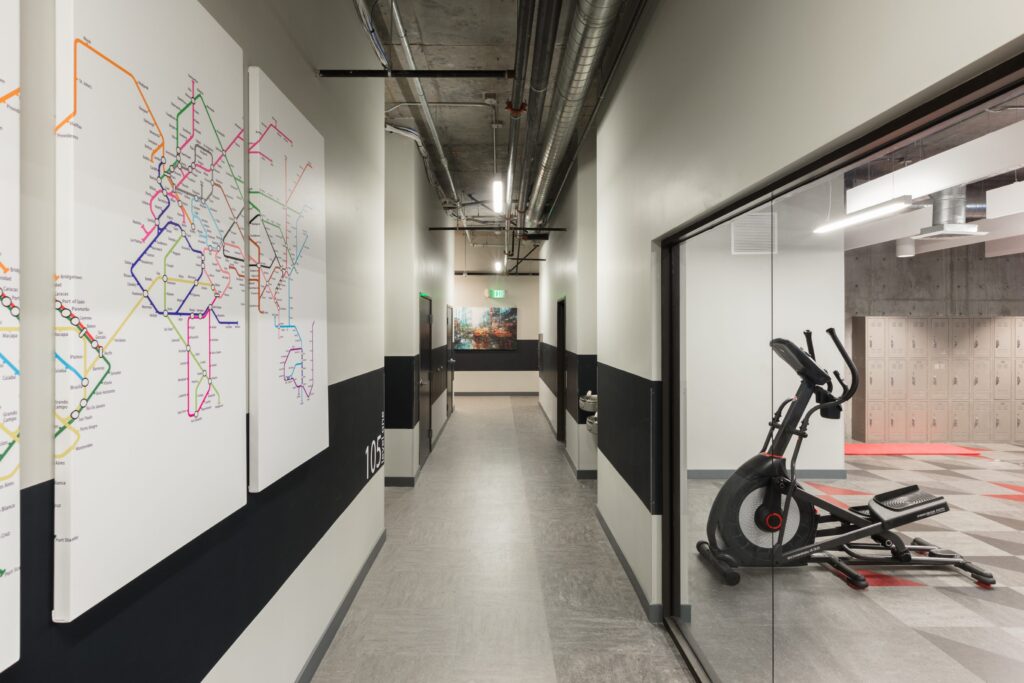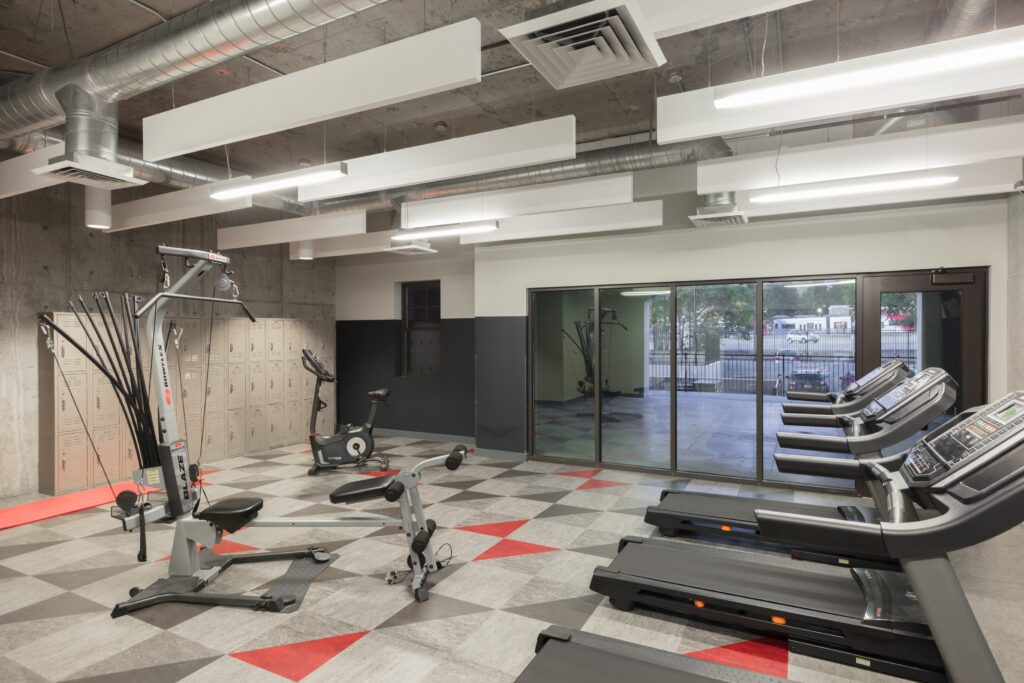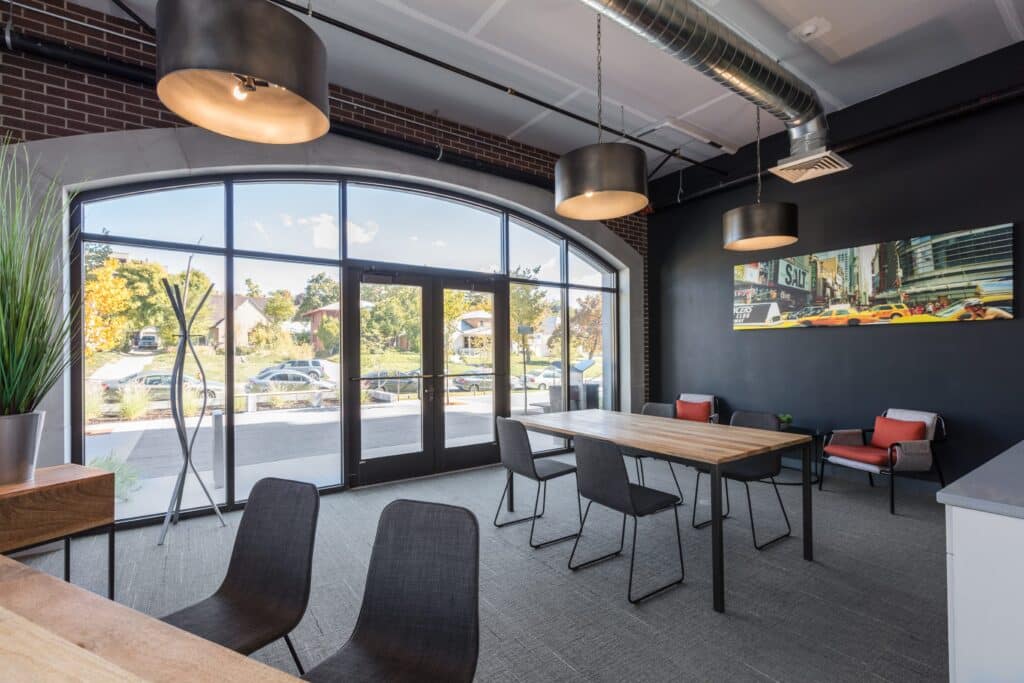9th East Lofts

well
9th east lofts
Method Studio was retained to design a 68-unit, mixed-income apartment property located 1/4 mile from a Trax stop in the newly developed TSA zone in Salt Lake City, Utah. The building is six stories in height and consists primarily of one and two-bedroom units. It was designed to Energy Star VS and LEED silver standards. There is a secure underground parking garage with storage for all tenants and a backup generator. Other amenities include a 24-hour computer lounge, exercise facility, and rooftop terraces. The streetscape is engaged with the commercial areas through creative landscaping and artwork. The development is a mixed-use facility with retail on the lower levels and an underground parking structure.
square footage
80,129
construction cost
$12,300,000
services
planning, architecture,
interior design + branding,
ff+e
awards
2015 – congress for the new urbanism – “urban design utah merit” award
2017 – utah american institute of architects/congress for the new urbanism “new urbanism (AIA/CNU) merit” award

