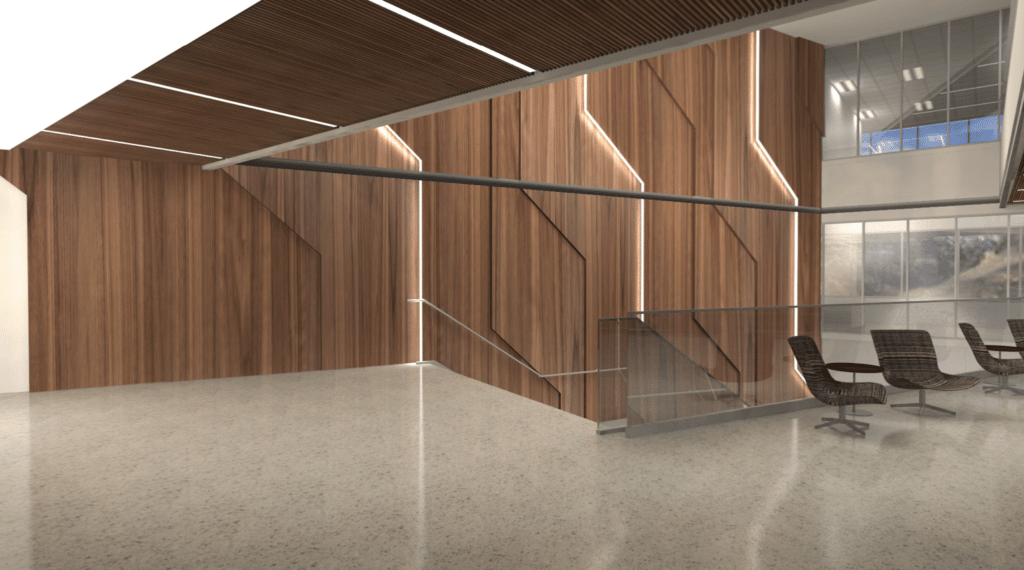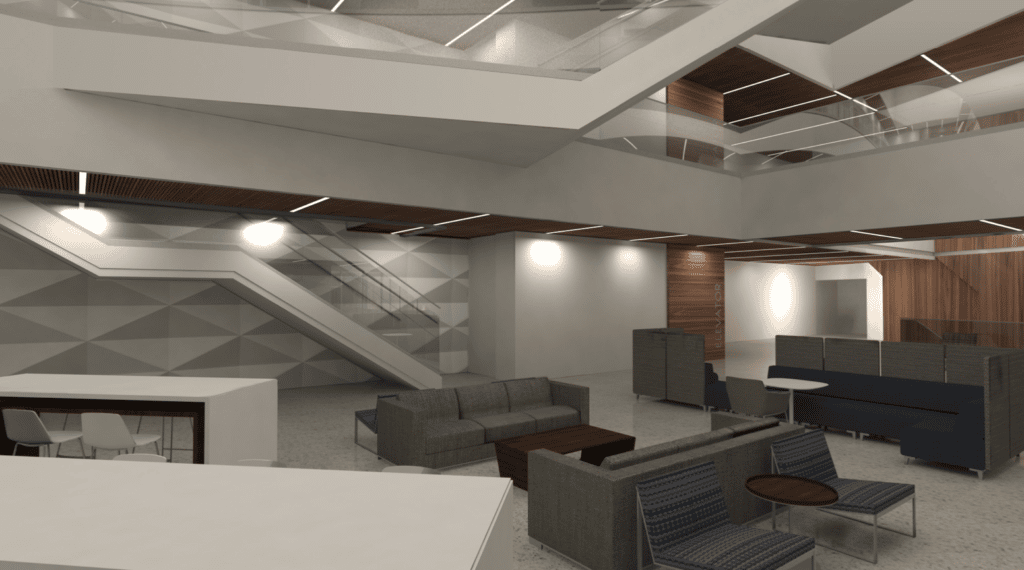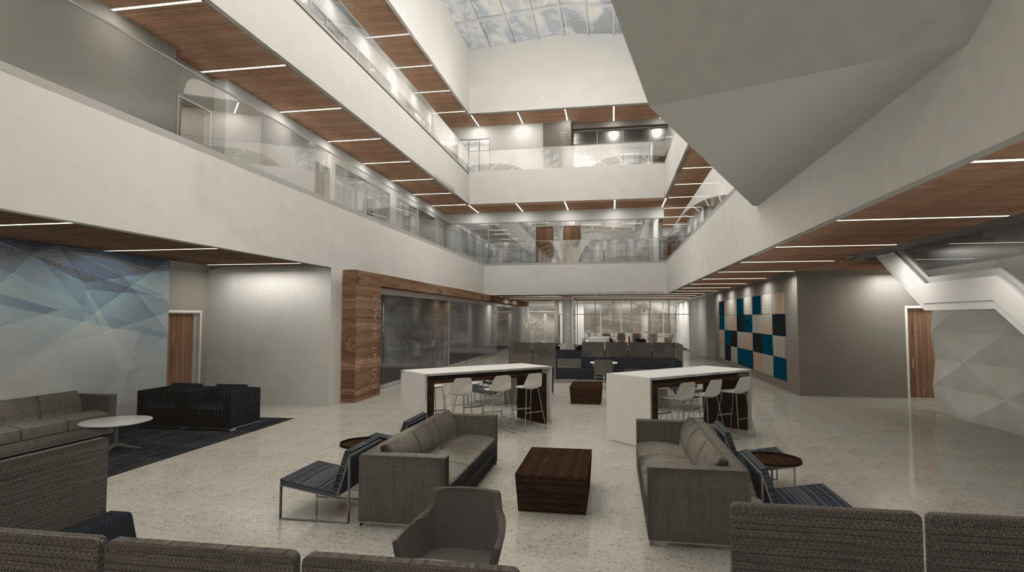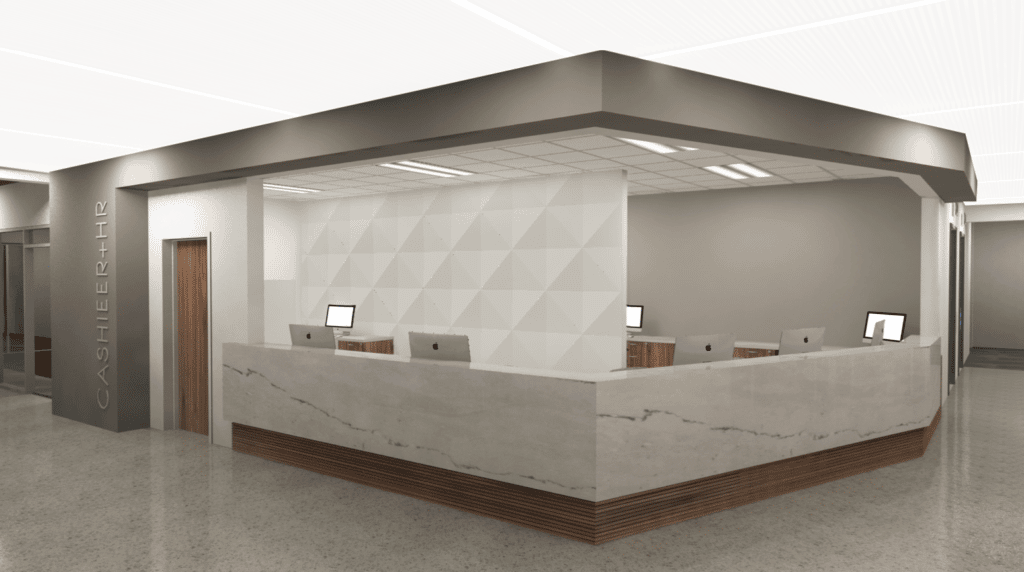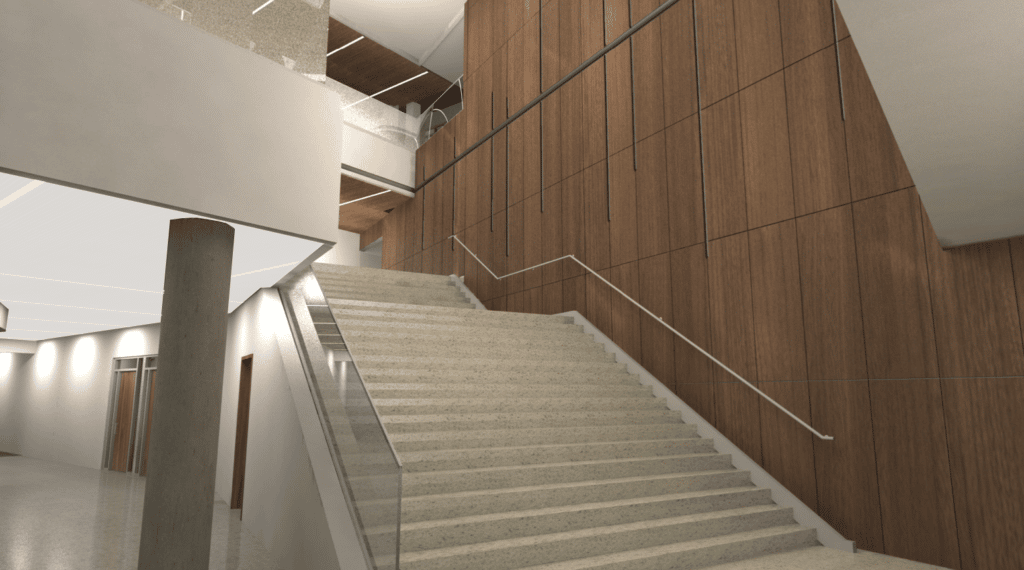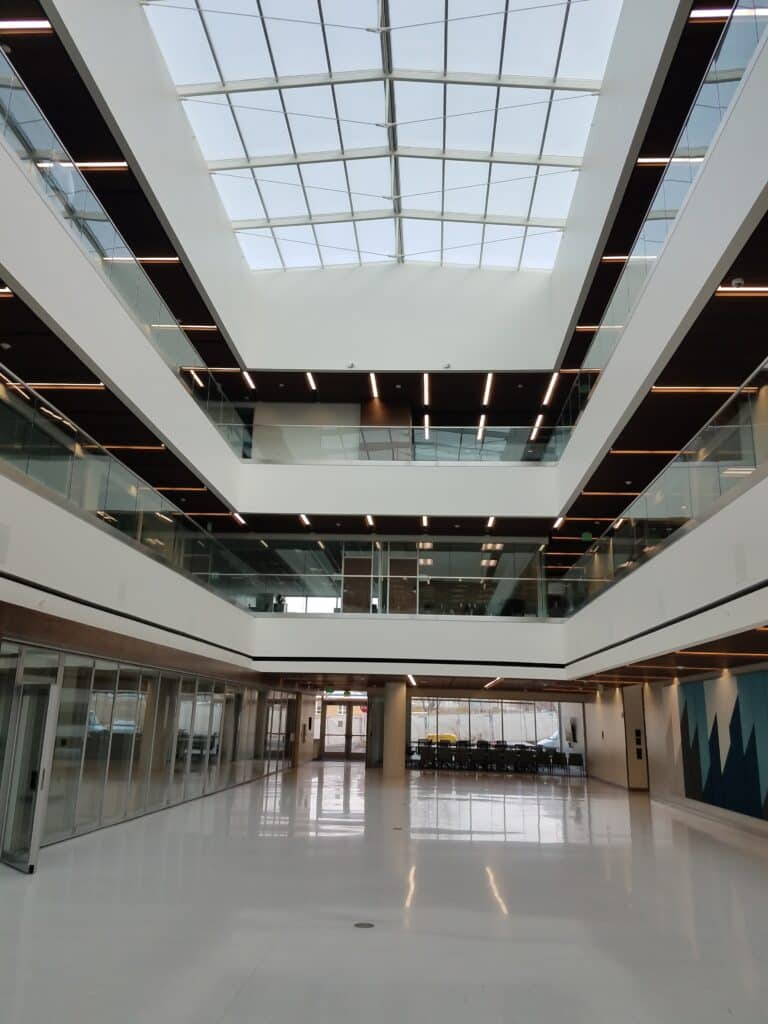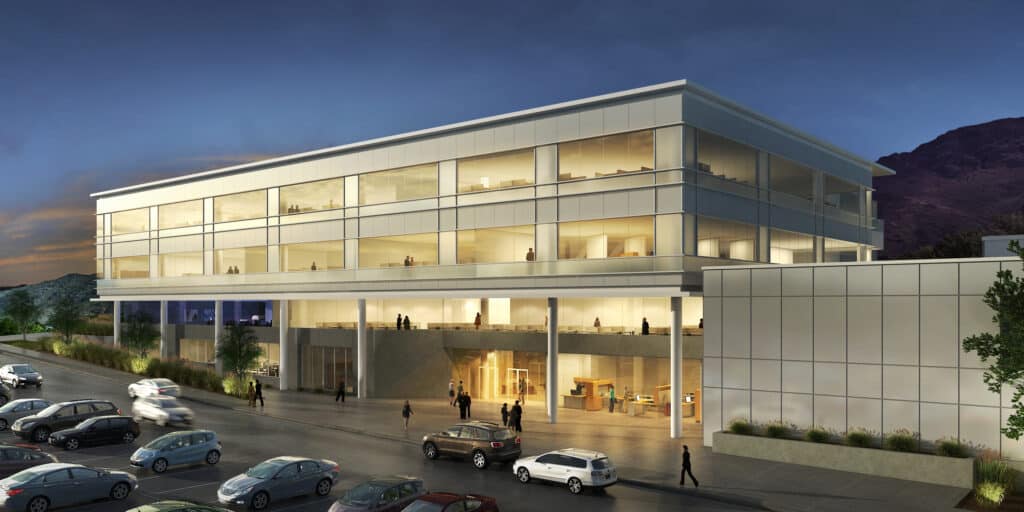BYU Harman Building

community
BYU Harman building remodeL
The Harman Building project will house 40 different departments currently spread out all over the BYU campus. With five floors, a central 3-story, day-lit atrium and major entrance to the adjacent Conference Center to the south, this addition provides a boost in operating, broadcast production, training and testing space. Upon entry and ascent of a grand entry staircase, visitors are at the heart of the building, a 3-story, central atrium that offers a dynamic experience for events as well as general building circulation, with integrated walkways, stairs and bridges, as well as allowing daylight to penetrate interior spaces. BYU wanted the existing floor plate of the Harman building continuous with the addition, which enhanced the efficiency of the organization of the upper three floors.
Budding media production students will learn broadcast and media production basics in the control room for sound and video, sound booth studio, digital video and photography production studio, editing and post-production video bay rooms, and live webcast recording studios. Media spaces were designed with sound-absorbing acoustical elements throughout, and the entire facility is wired to be future-ready as technology advances.
square footage
60,000
construction cost
undisclosed at owner’s request
services
architecture,
interior design

