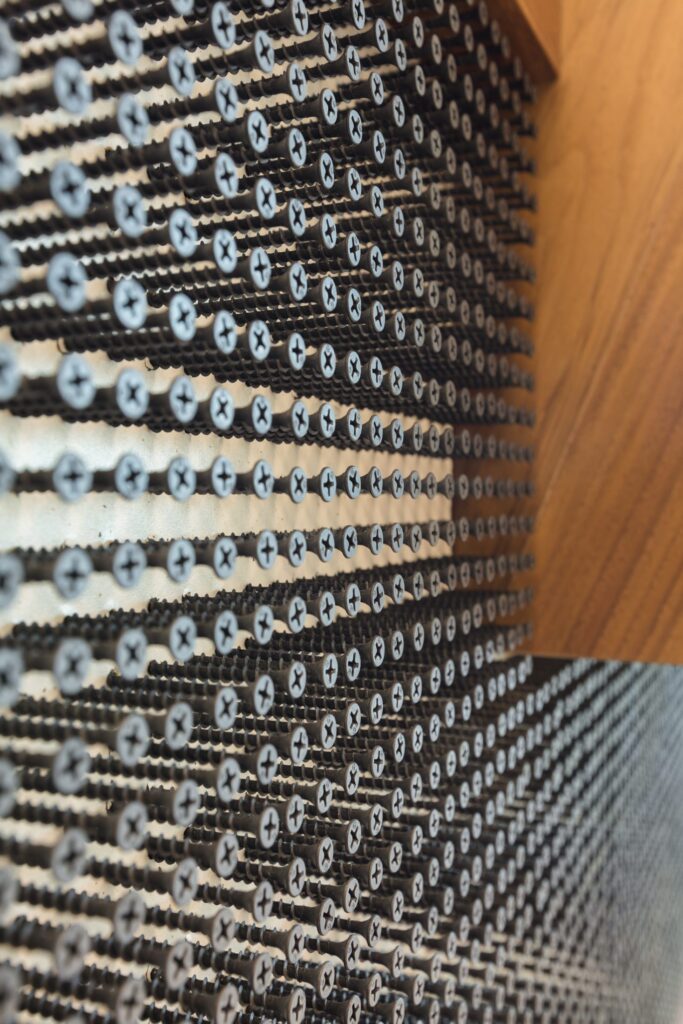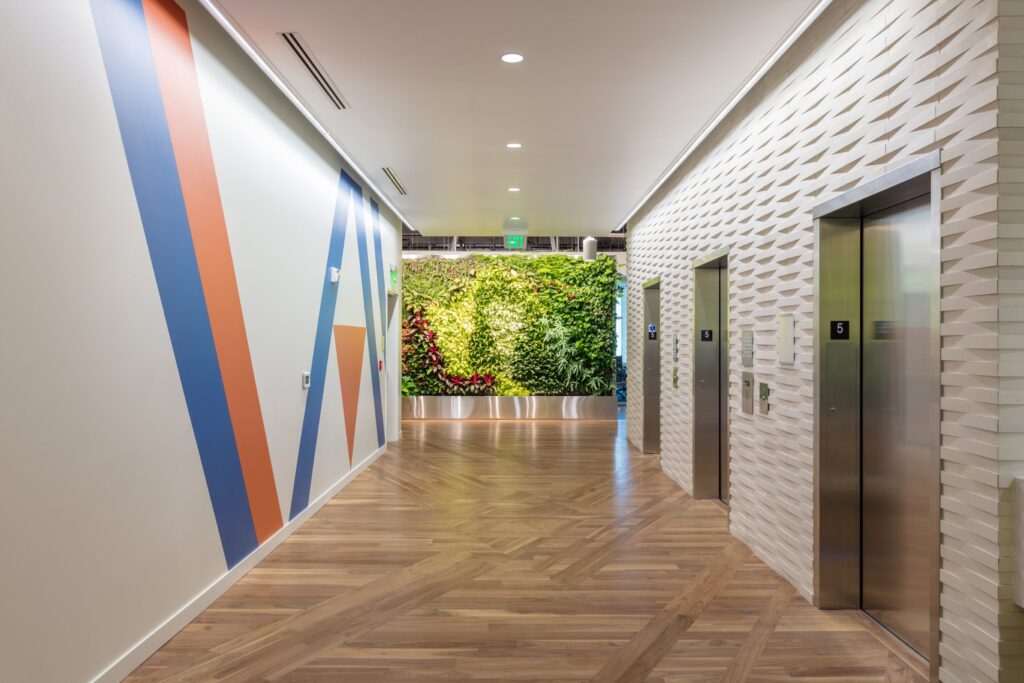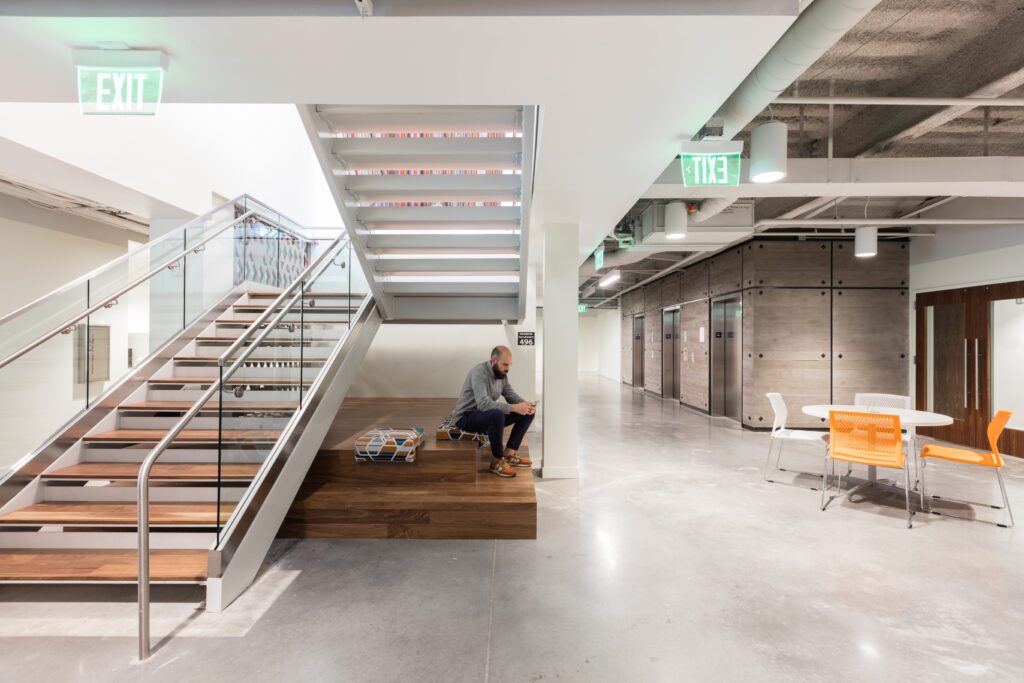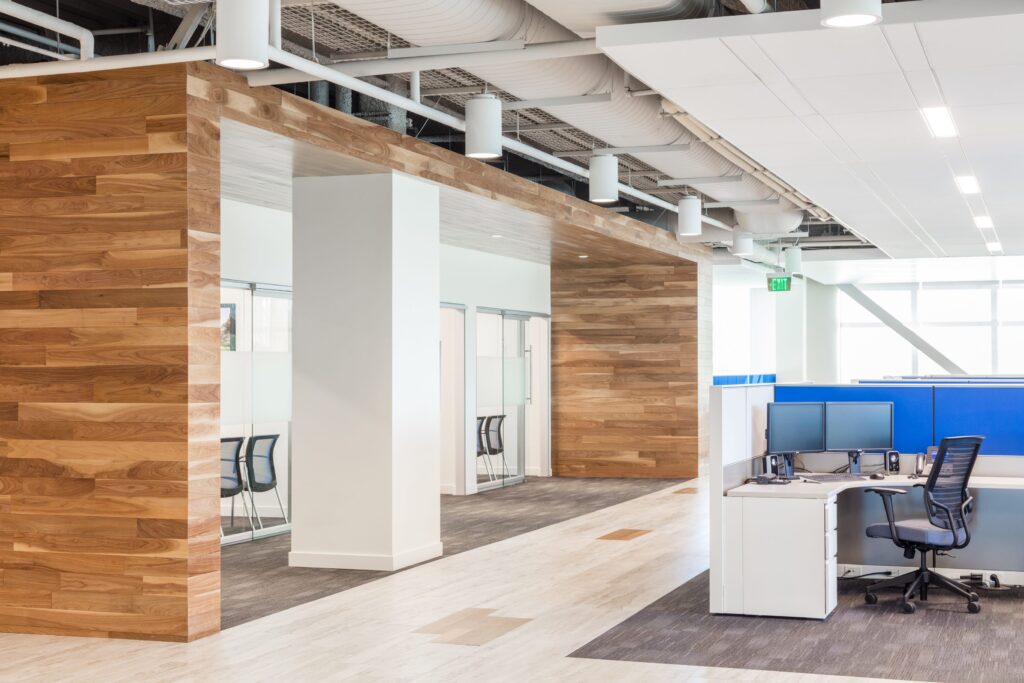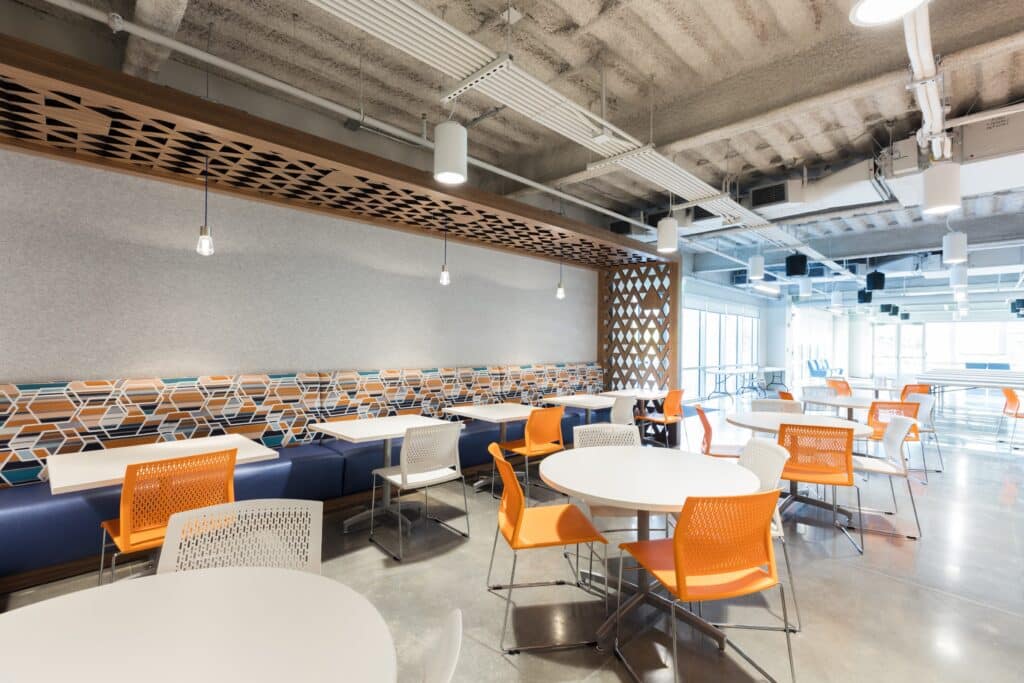Academy Mortgage

weaver
ACADEMY MORTGAGE
Tenant improvement project for Academy Mortgage’s new corporate headquarters. The desire was to create a new home that represented the company in a fresh way that was not over the top or ostentatious. As many of the floor plates were similar, the design team wanted to incorporate a creative wayfinding concept that would also tell the company’s story. Each of the floor elevator lobbies was finished to reflect the stages of homebuilding.
The space offers employee-centric spaces that were incorporated to recruit and retain employees with varying views of the perfect work environment. Training rooms, full-service gym & locker suite, robust break room, mothers’ rooms, varying work & meeting environments, and convenient refresh areas are all on the menu.
Incredible collaboration between the core and shell contractor and the tenant improvement contractor resulted in a project that was on time and within budget.
square footage
150,000
construction cost
$64.90/sq ft
services
interior architecture,
interior design,
branding + wayfinding

