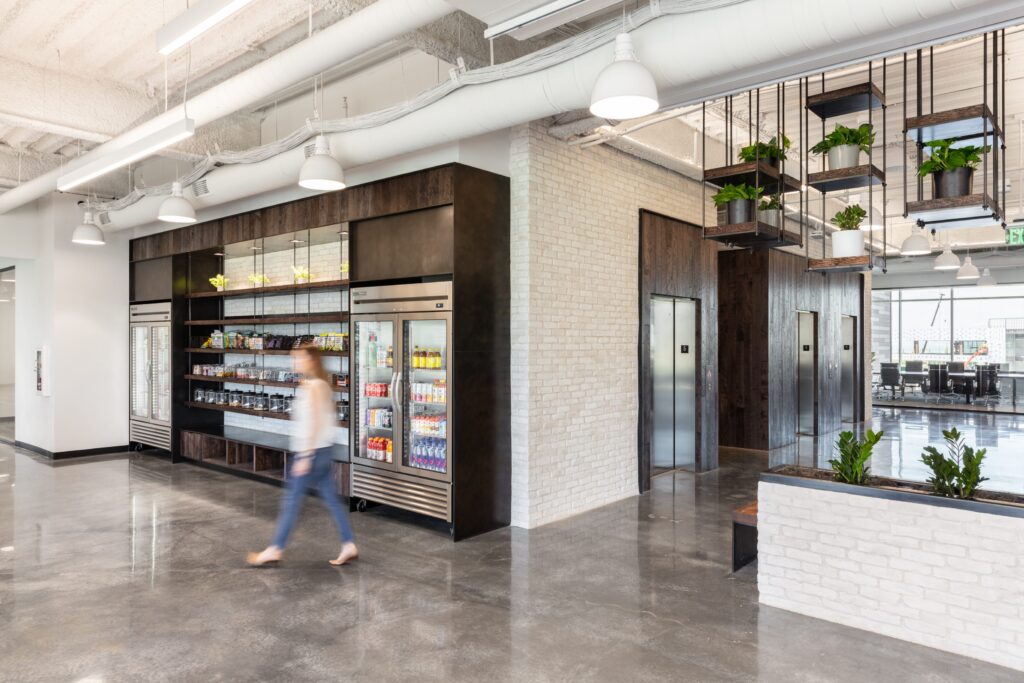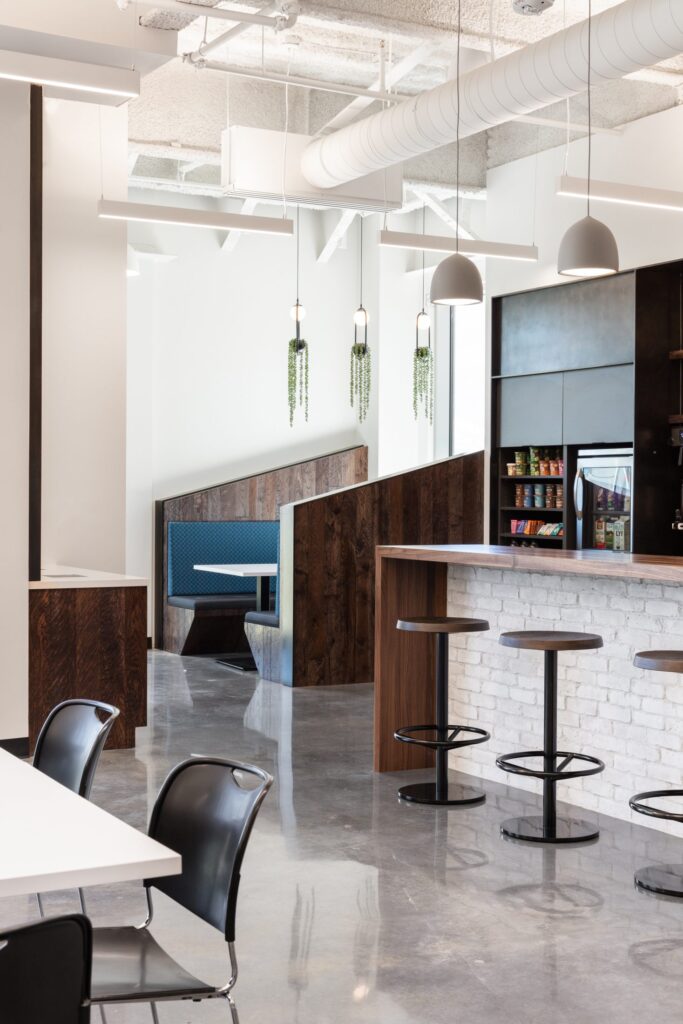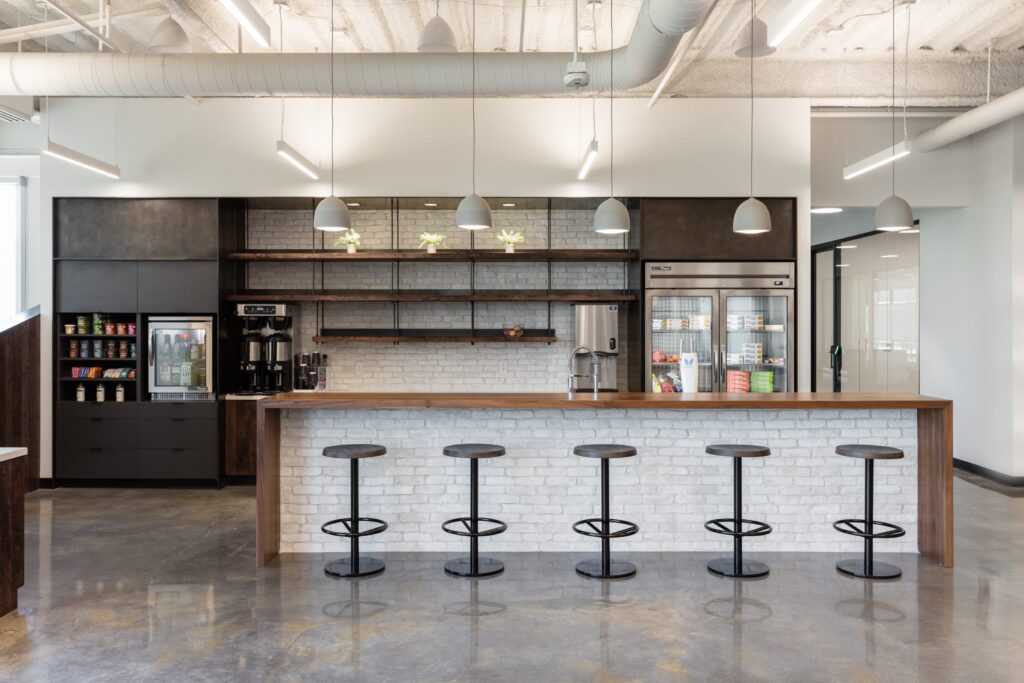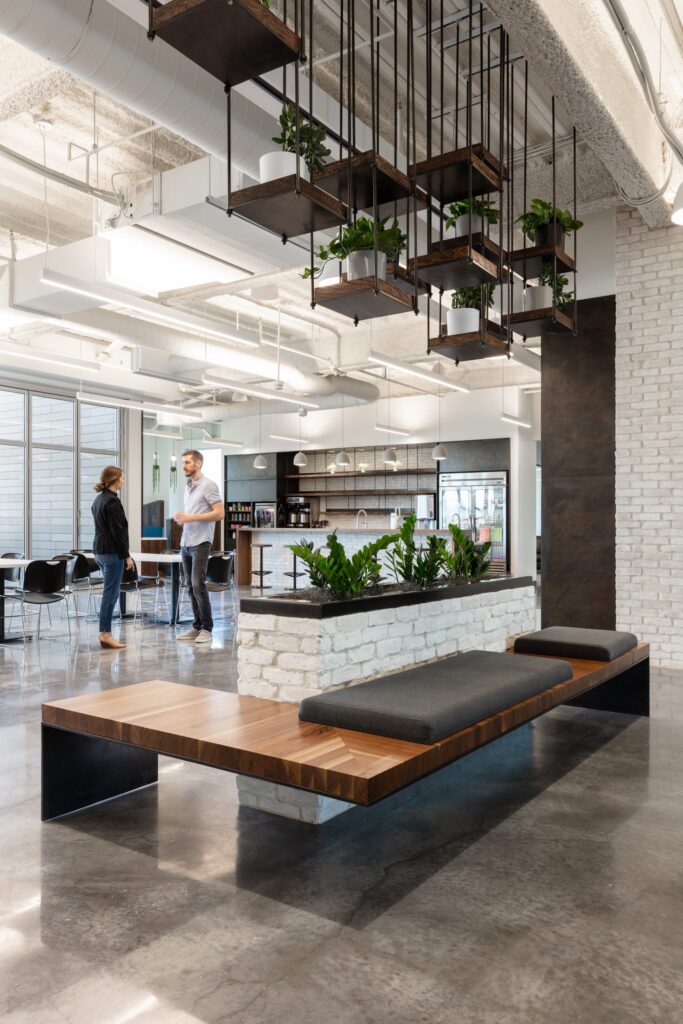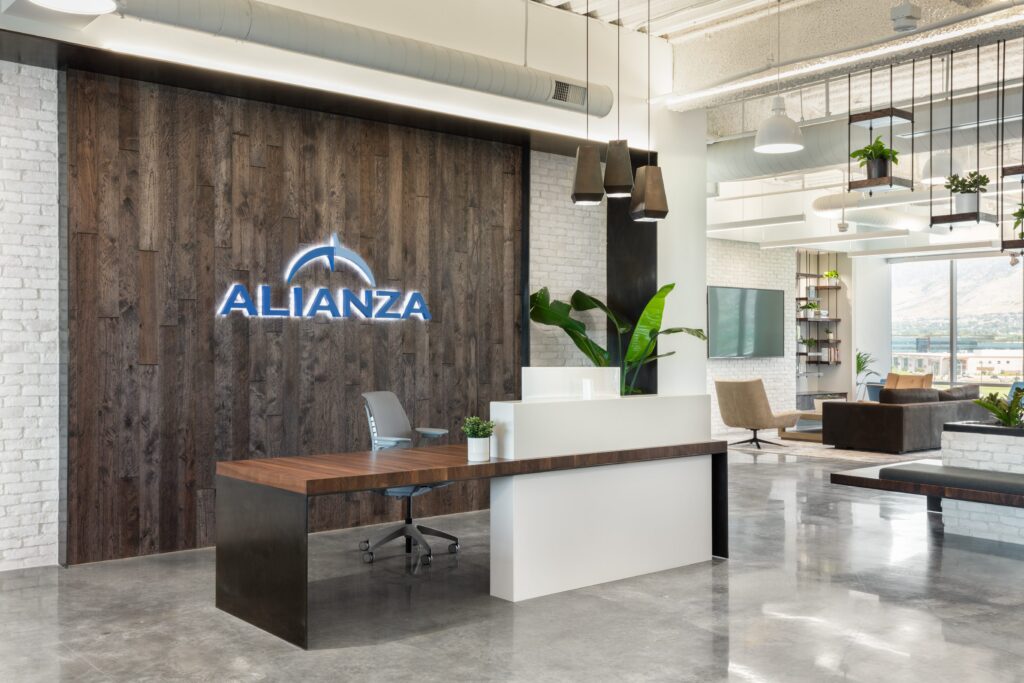Alianza

clouds
Alianza
Alianza’s goal was to create a space where clients immediately knew Alianza’s vision and purpose when they walked in. In addition, they wanted to highlight their technology and ability to “connect people” by showcasing a sizeable full-height LCD wall with a live-view screen highlighting the regions where Alianza does business. Finally, the space’s overall design is intended to create an industrial but homeful feel. This was accomplished by using natural soft materials and textures such as rough-sawn timber, live plants, and genuine leathers but was contrasted by solid & more permanent feeling materials such as brick, steel, and exposed concrete.
The overall vibe is light and open, flooded with natural light and warm wood accents. Several custom spaces are designed for their team-driven culture, such as custom scrum walls built with wood, steel frames, and glass, built-in booths for more intimate meetings with hanging live plants overhead, and a snack station that is the envy of all Office space. In addition, the Break area can double as an All-Hands space with an exterior balcony that serves as a break-out space.
square footage
125,000
construction cost
$$
services
interior architecture,
interior design,
branding + wayfinding

