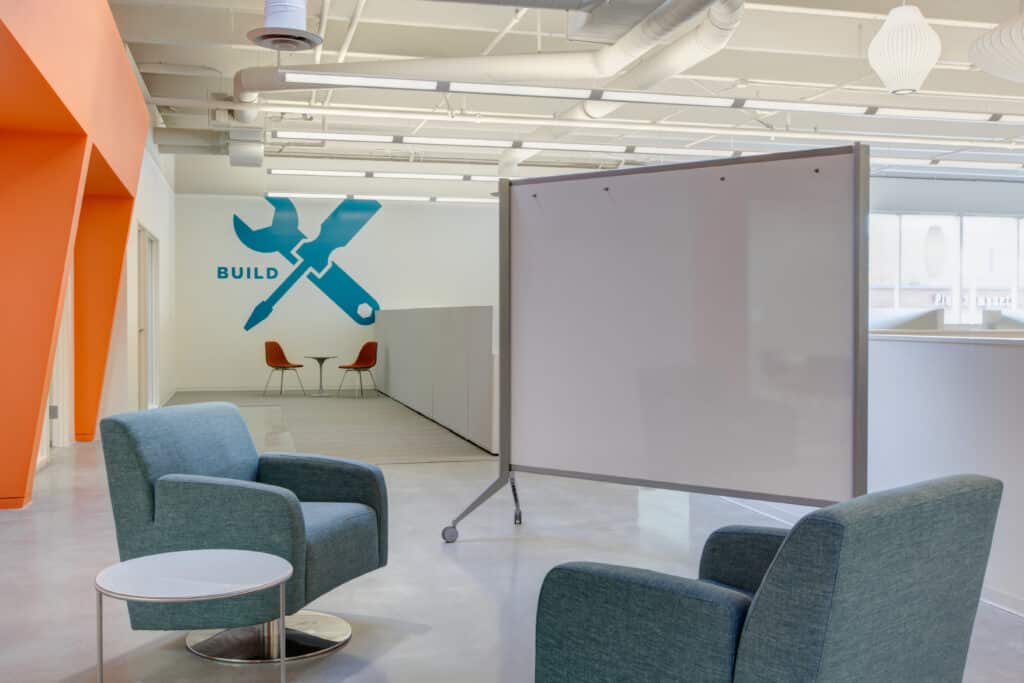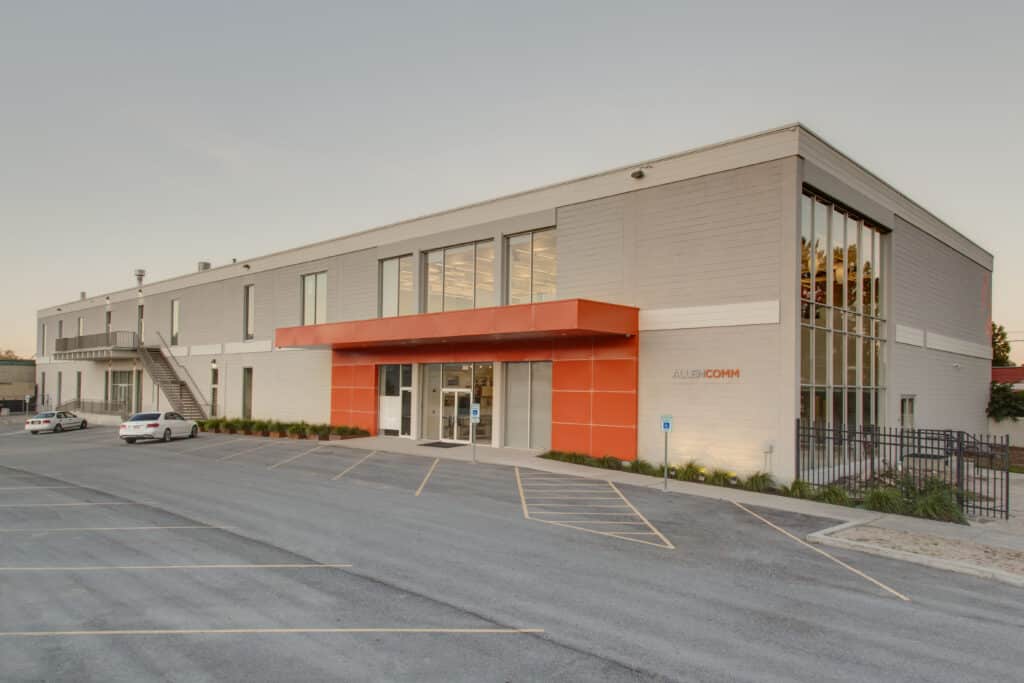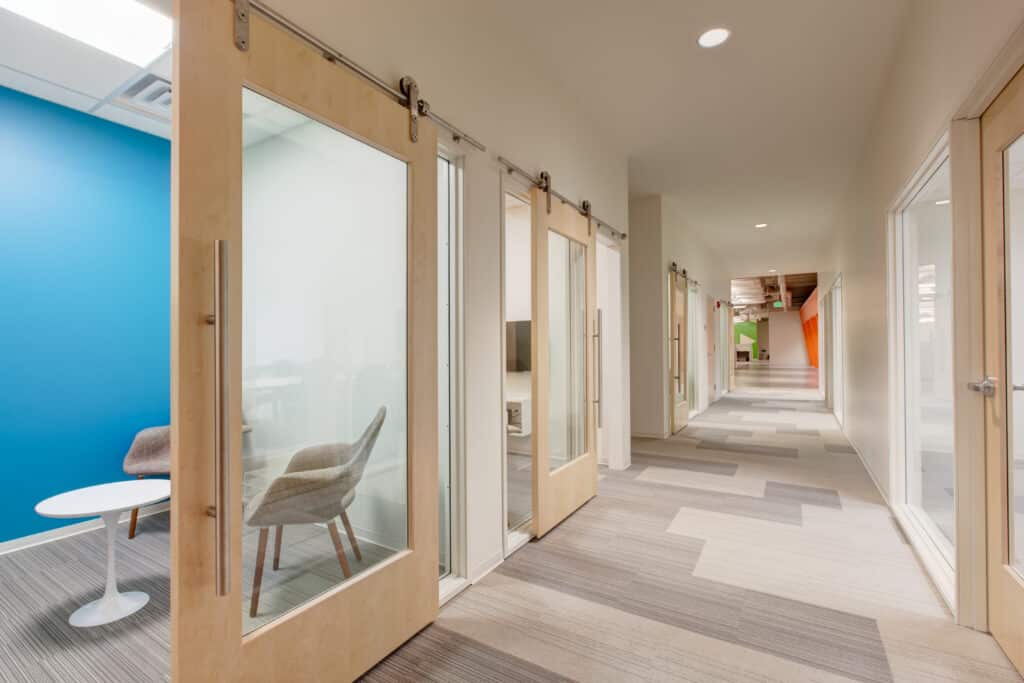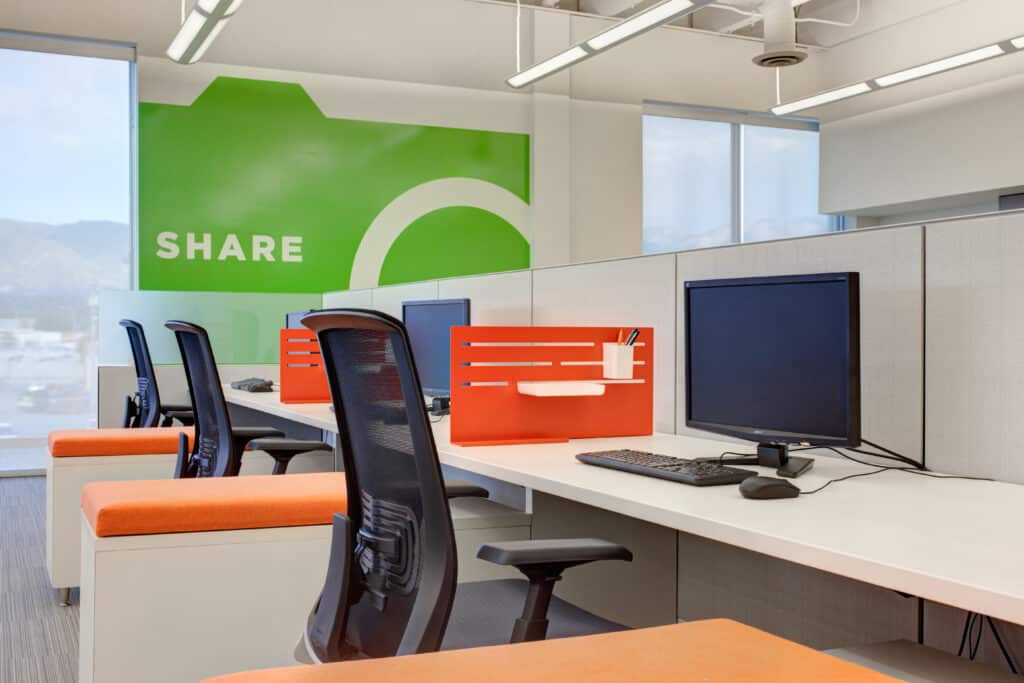Allen Communications

space
allen communications
An “Ad agency” vibe with a “Mad-Men” twist was the underlying concept for this adaptive re-use project.
The two-story Concrete and masonry building was built in the 50’s and had most recently been a school, What a perfect new home for a company that makes creating corporate learning programs its business.
The project scope involved rebranding the exterior of the building, infrastructure upgrades, the addition of skylights, additional windows, and new toilet rooms. The interior floor plate includes an 80% open 20% private workspace environment, assorted meeting spaces of all types, an enhanced break room, and a recording and video studio.
square footage
39,193
construction cost
$1,576,933
services
interior architecture,
interior design,
branding + wayfinding,
ff+e




