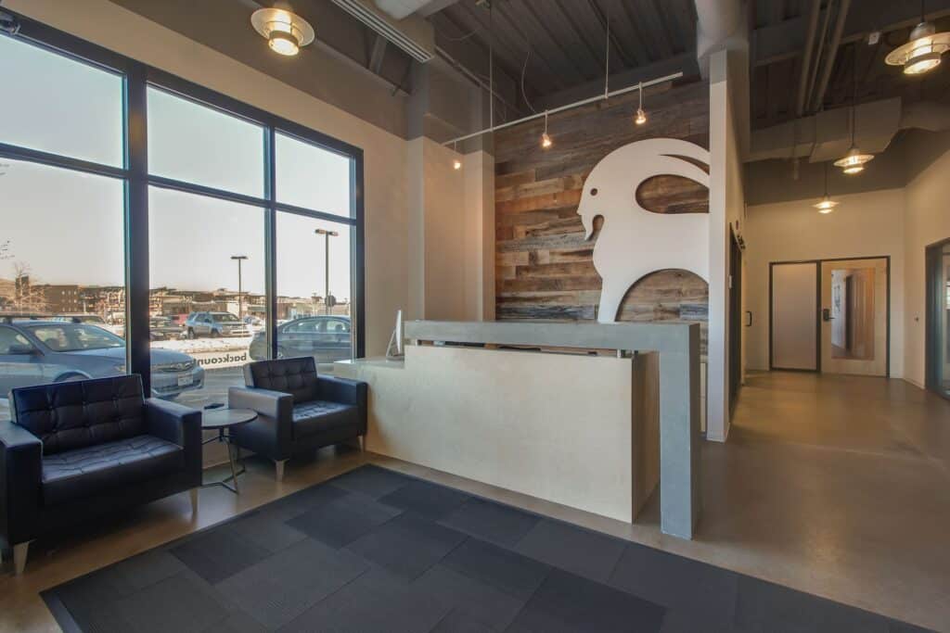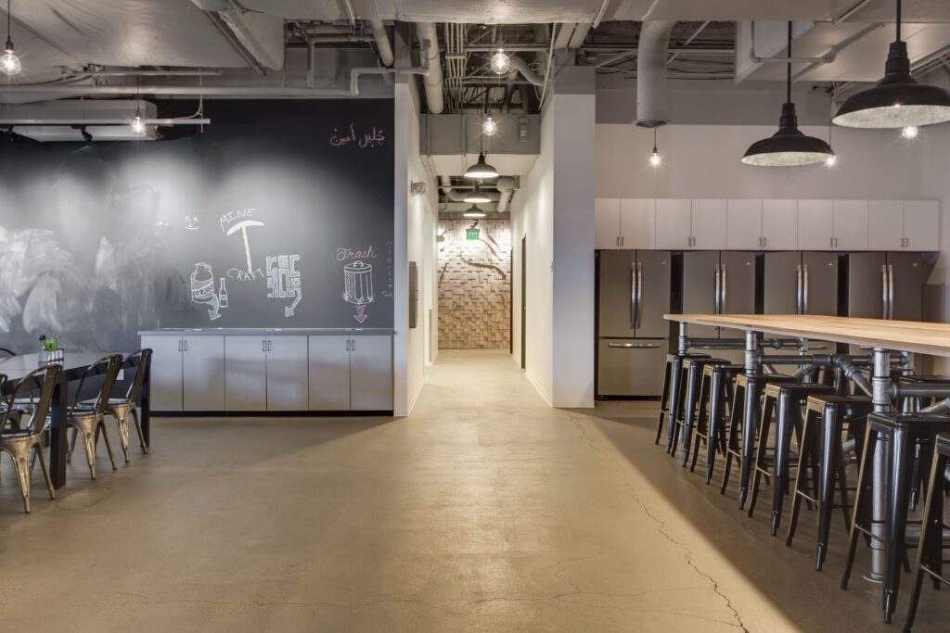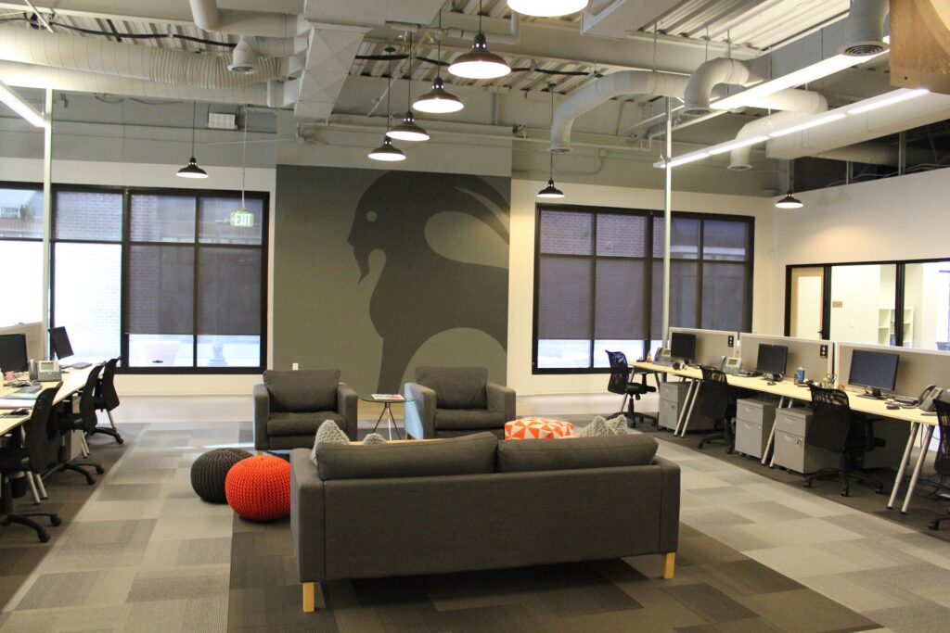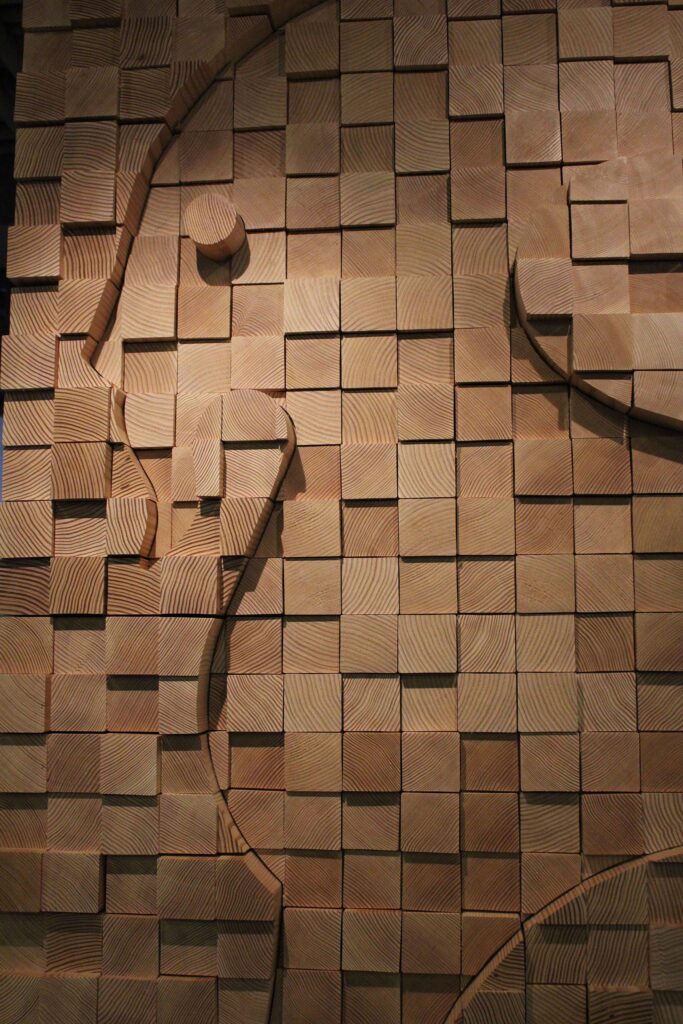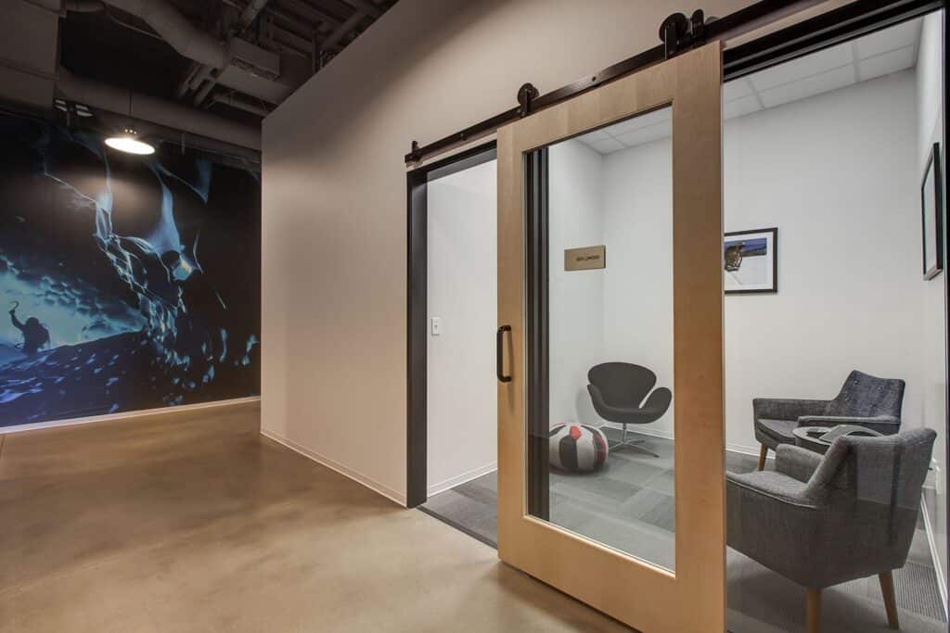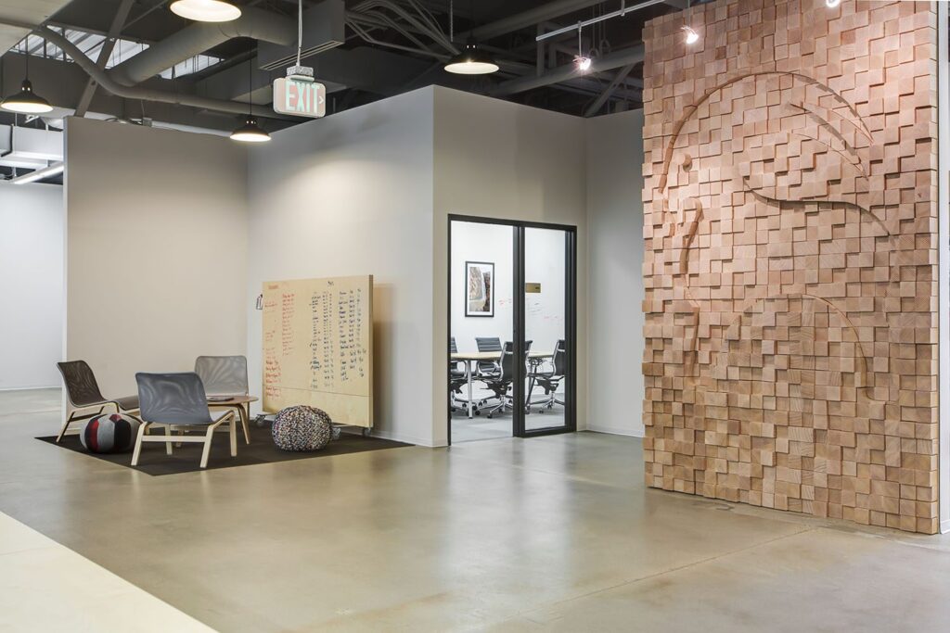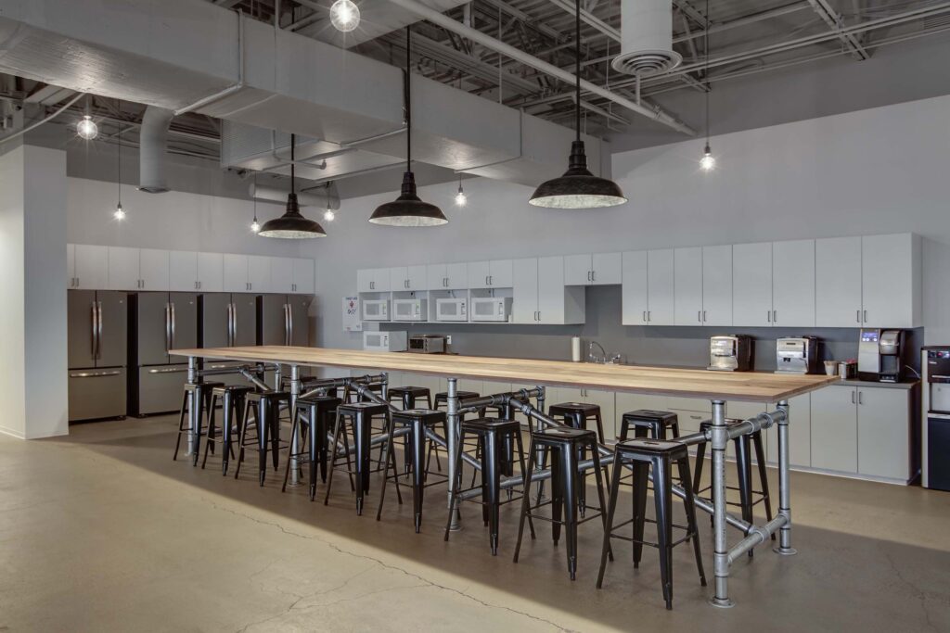Back Country

the goats
backcountry corporate headquarters
Method Studio completed the design of backcountry’s corporate headquarters in Park City, Utah. The project included a full demolition and rebuild of 35,267 s.f. of office space that accommodates 300 employees in an open agile based plan with adequate support spaces for collaboration and creativity, all designed to promote happier and healthier gearheads (loving nickname for the organization’s employees). Key strategies for success in such an open plan were centered on carving out areas for heads down work where individuals could “Focus” when needed – enter the “Private Room”. In addition, meeting rooms of various sizes were incorporated as well as a spacious and inviting break room.
Method Studio worked with backcountry to create a Branded interior that could be rolled out to other office locations, ensuring continuity and preservation of style guidelines.
The project was required to adhere to a timeline process that would program, design, document, bid, permit, build, and place furnishings and branding elements within a three (3) month window, all for a budget under $40.00 s.f. The design and subsequent execution embodies the vision set by key stakeholders, satisfying a myriad of needs and wants: the CFO’s financial expectations, the Creative Director’s mantra that it must adhere to style guidelines, the CEO’s desire for capturing the essence of the culture, and the COO’s mandate that it be done yesterday.
square footage
65,267
construction cost
$14,000,000
services
interior architecture,
interior design,
branding + wayfinding
Awards
2014 – IIDA best award – “best on a budget” category

