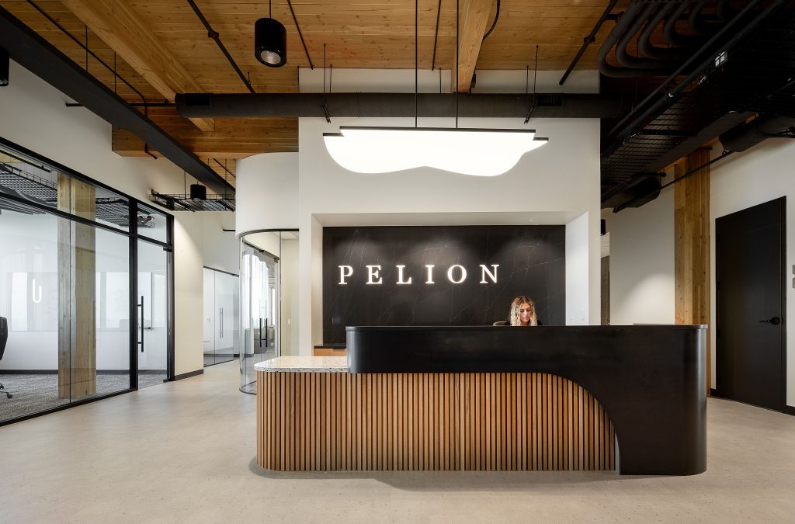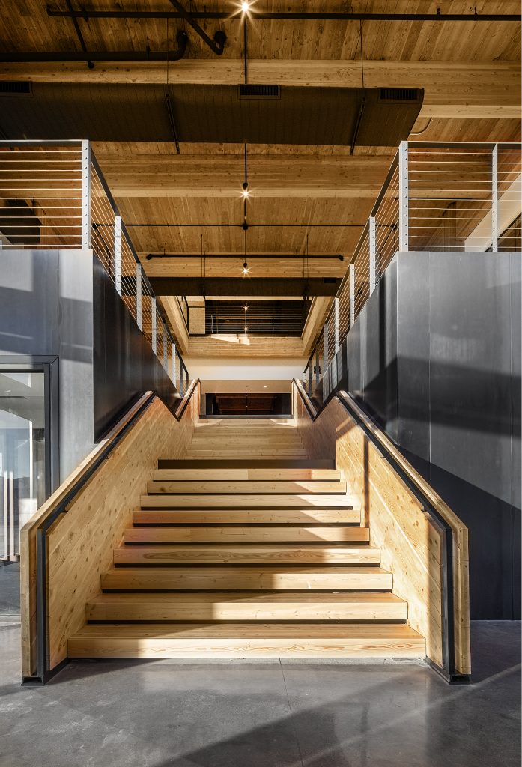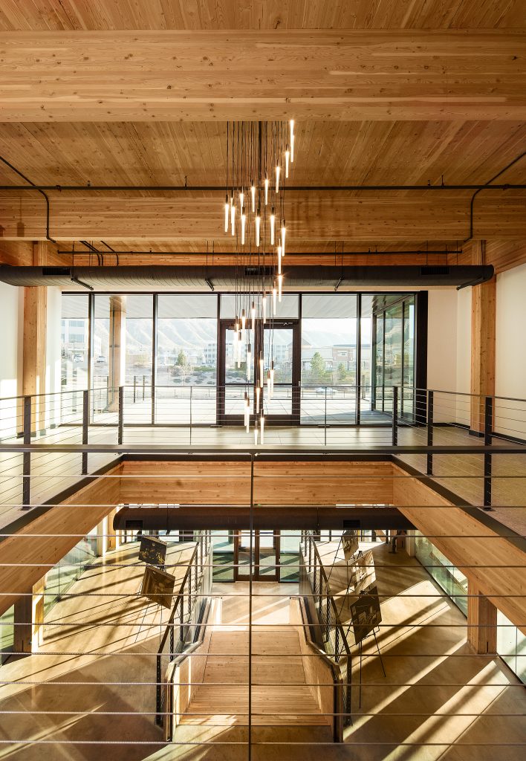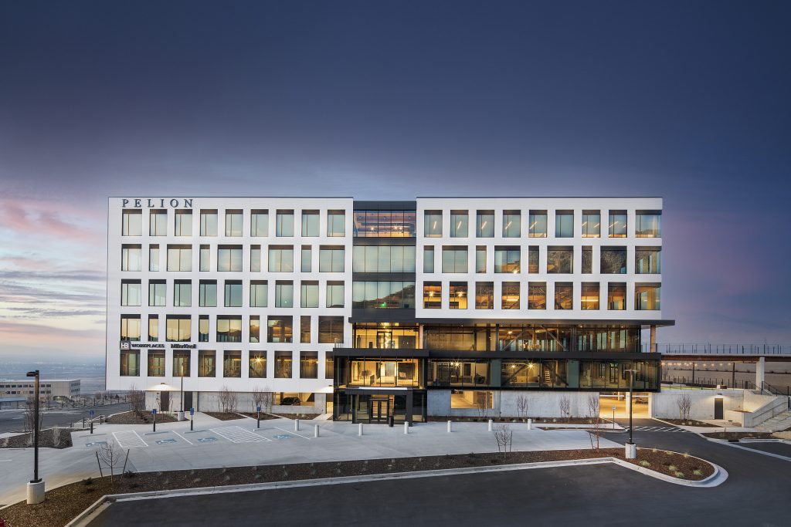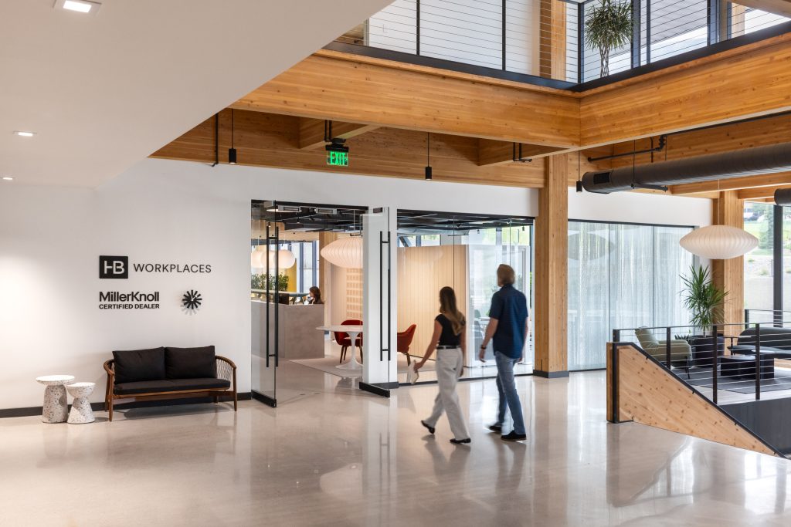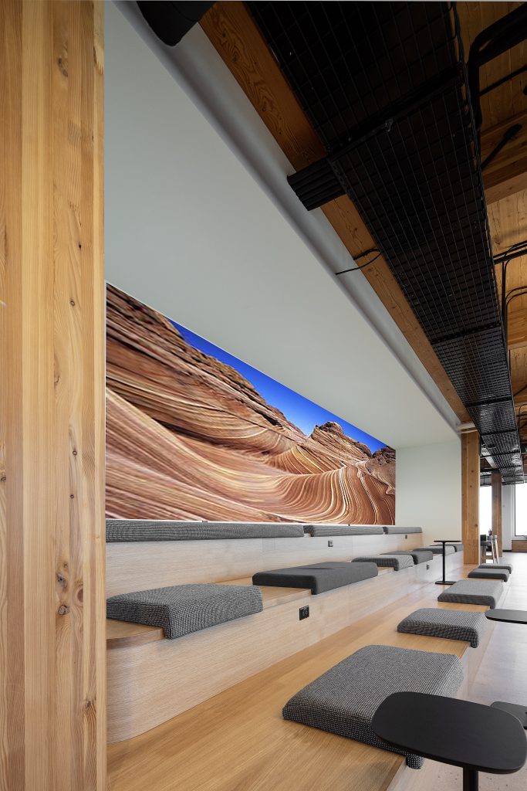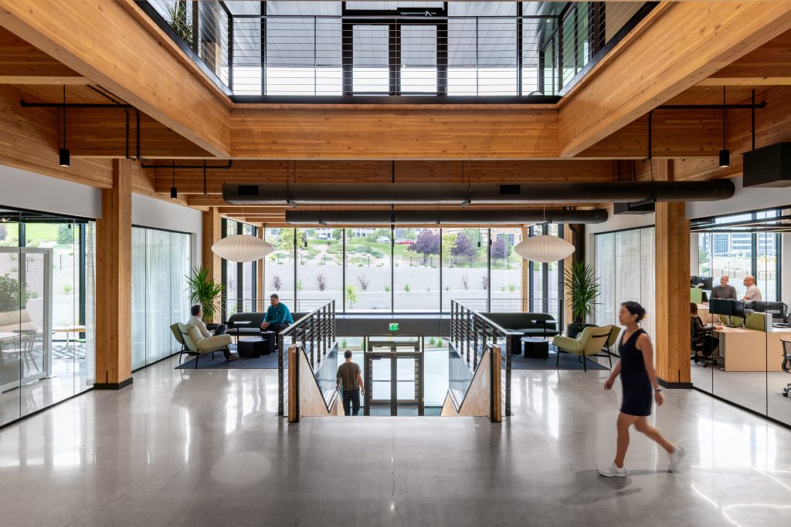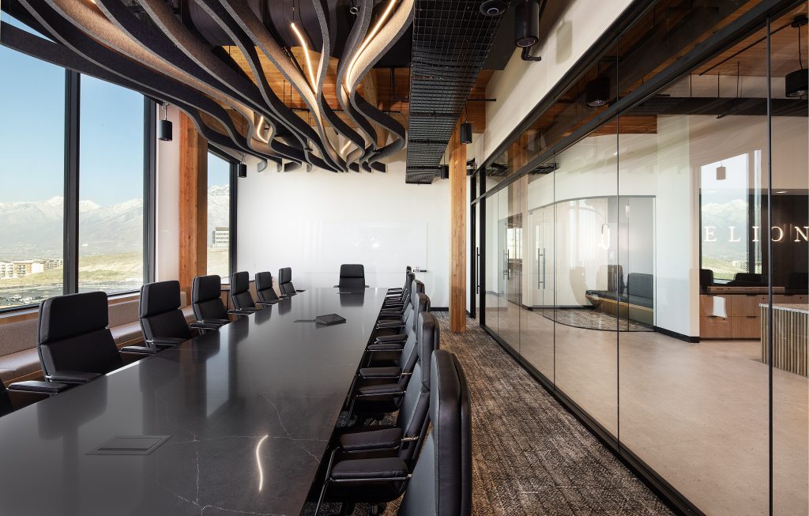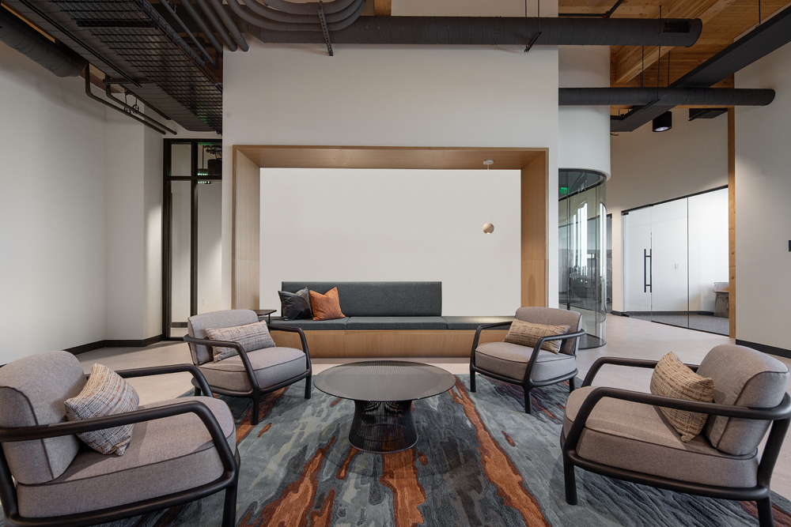Baltic Pointe

Baltic pointe
The innovative office building will serve as home to Pelion and other tenants. Two levels of podium parking at 55,200 sf (120’ x 230’ podium with approximately 80 stalls each level for 160 structured stalls), 5 floors of office at 125,000 sf (each plate at approximately 25,000 sf on a planned 30’ x 30’ structural grid), with an additional 2-story common lobby space. The construction type is planned to be cross-laminated timber glulam columns and beams with cross-laminated timber floor panels with added complexity due to a challenging site.
square footage
194,665
construction cost
$33,300,000 est.
services
planning, architecture,
interior design, branding
awards
2024 – utah construction + design outstanding projects award, commercial/office
2025 – IIDA – merit award for work over 15k

