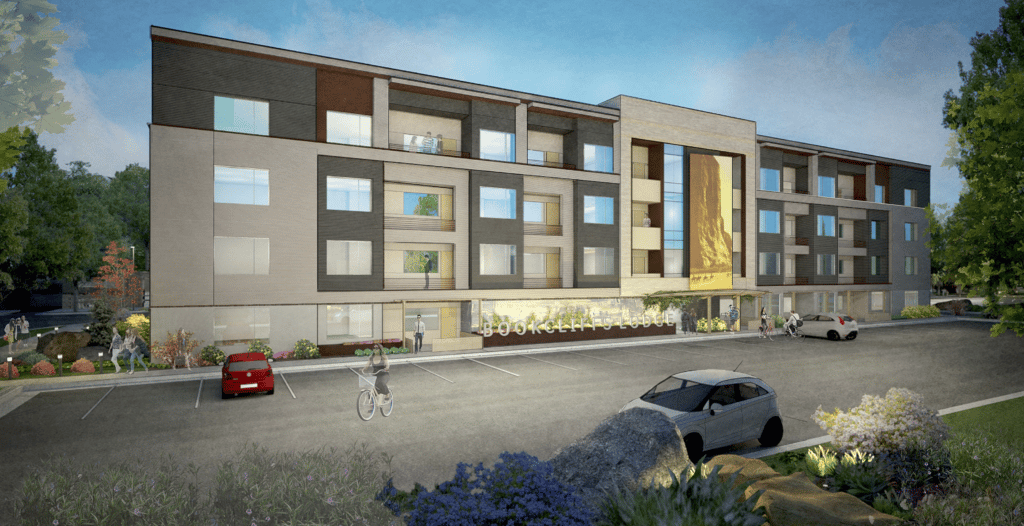Book Cliffs Lodge

the future
Book Cliffs Lodge
The Housing Authority of Salt Lake City has selected Method Studio to design a new low income tax credit project with 54 total units, 48 one bedrooms and 6 three bedrooms. The project was recently granted permission to add a fourth story to the building by the planning commission of Salt Lake City, The project is rather special, as it serves the Urban Native American community—applying a sensitive approach to the design of holistic, supportive housing for this demographic. Book Cliffs is located near the Urban Indian Center of Salt Lake and within walking distance of mass transit. Based on the Native American concept of balance among the four directions, the design offers a creative approach and foundation for successful independent living. It will feature community gathering (cultural and spiritual) and clinic spaces (for health care and counseling services) to support physical, mental, spiritual, and emotional well-being. Book Cliffs will be entered from the East and is designed in response to Native American cultural norms for spiritual and healing traditions. The 4-story building consists primarily of one and two-bedroom units. It will be designed to both Energy Star and Enterprise Green Community standards. The proposed amenities are a computer room, exercise room, community space with a full kitchen and storage for all tenants. 31 on-site parking spaces will be provided.
square footage
51,657
construction cost
$9,210,000
services
planning, architecture,
interior design, branding

