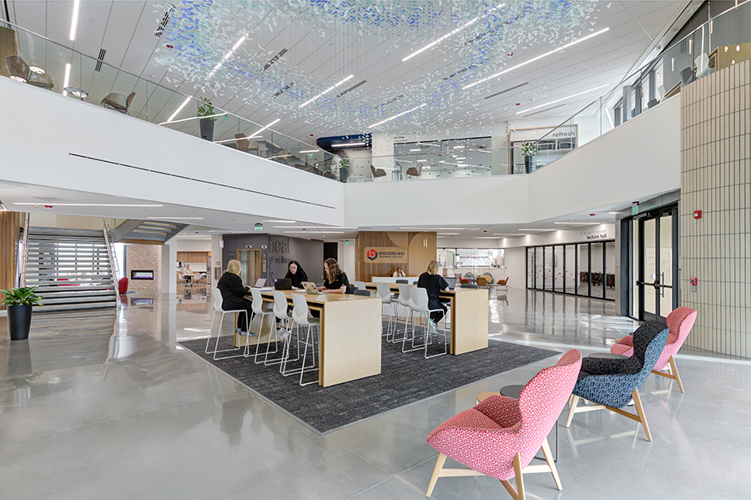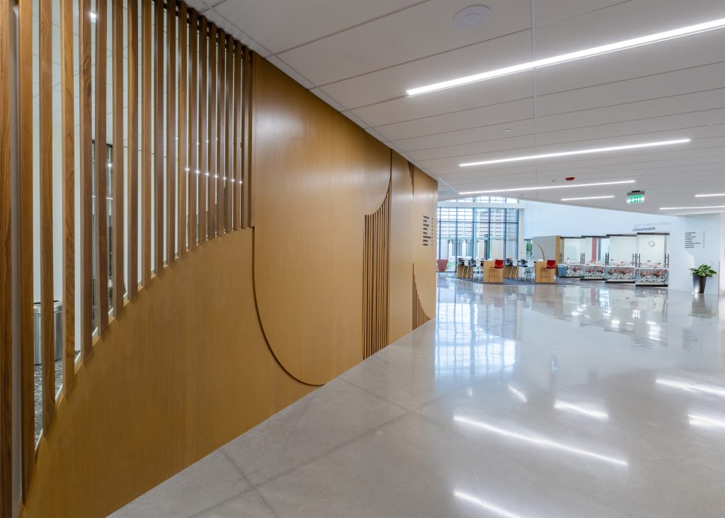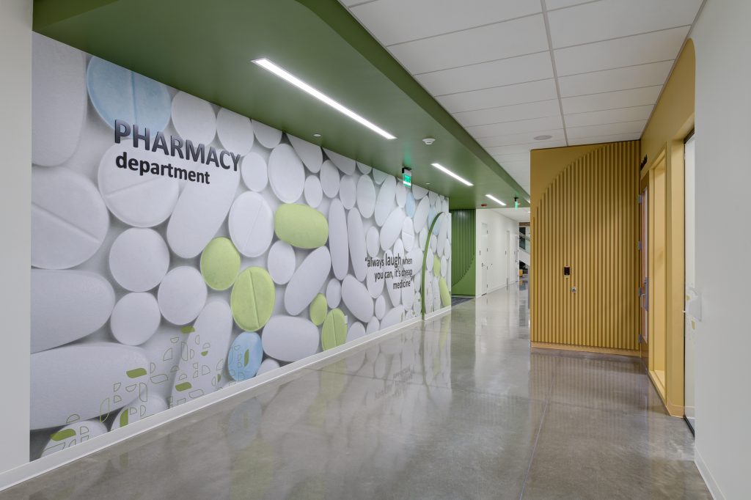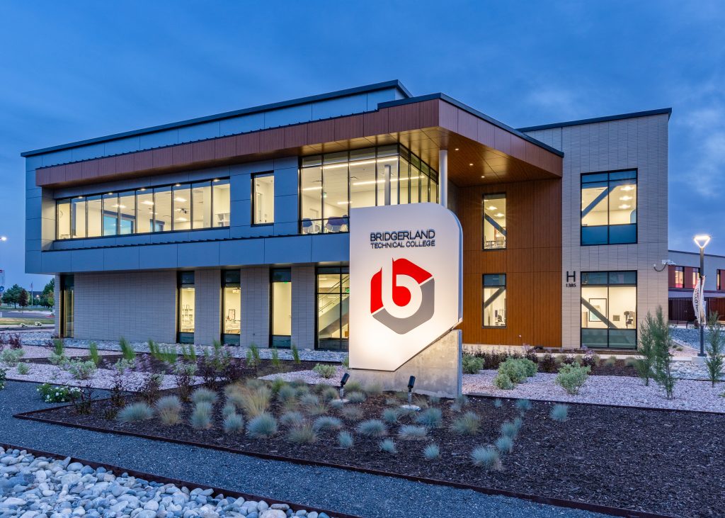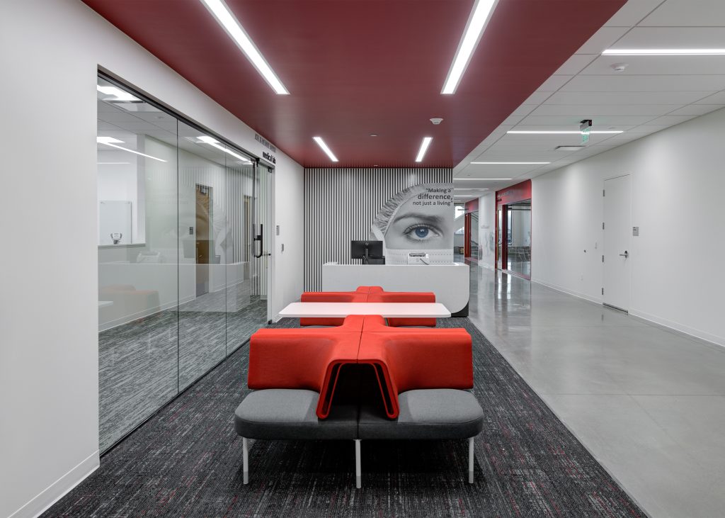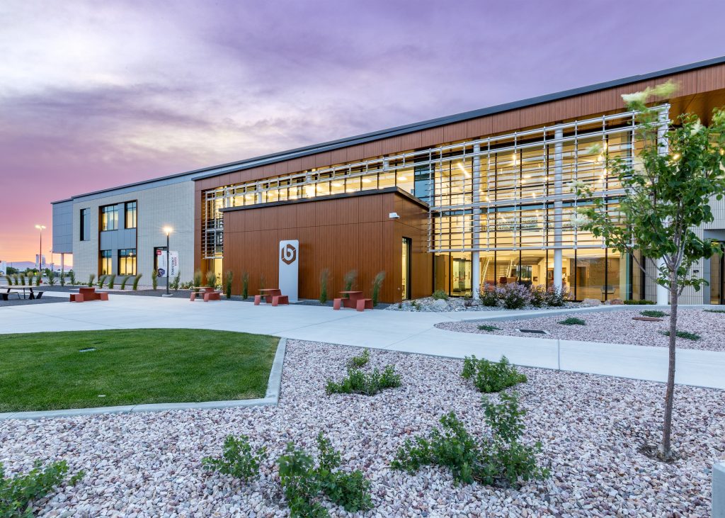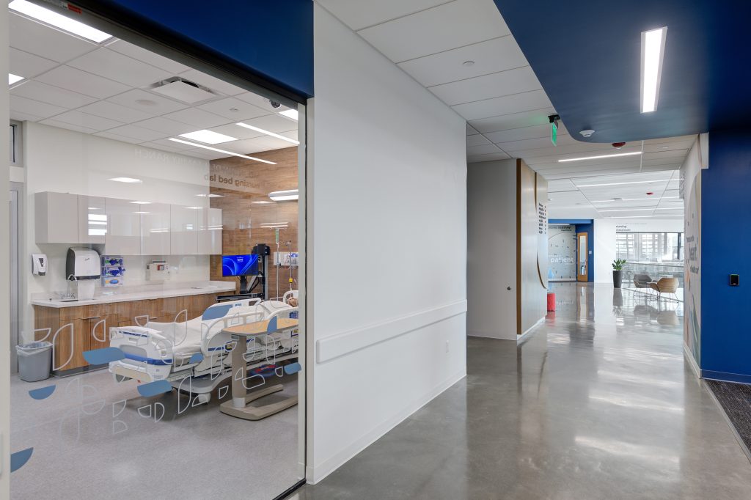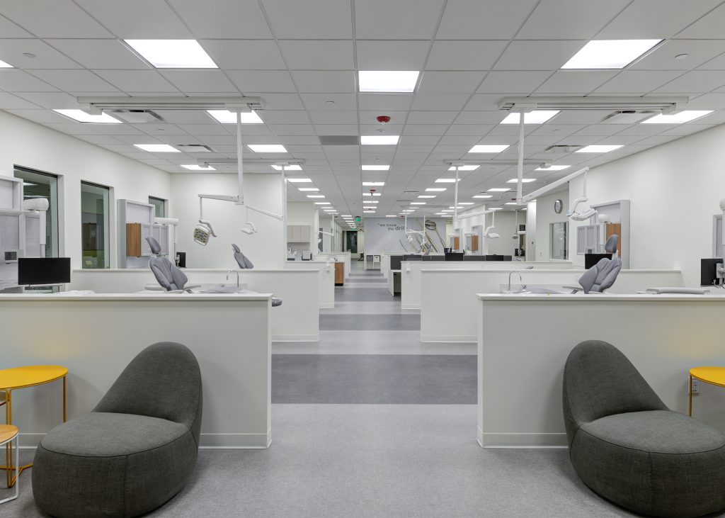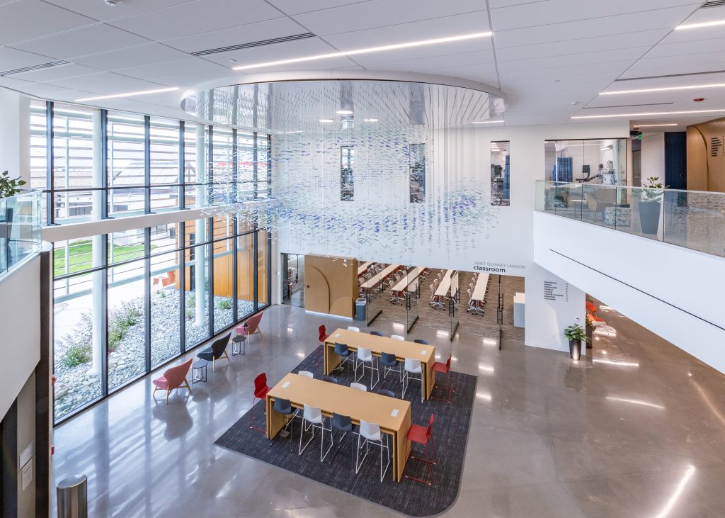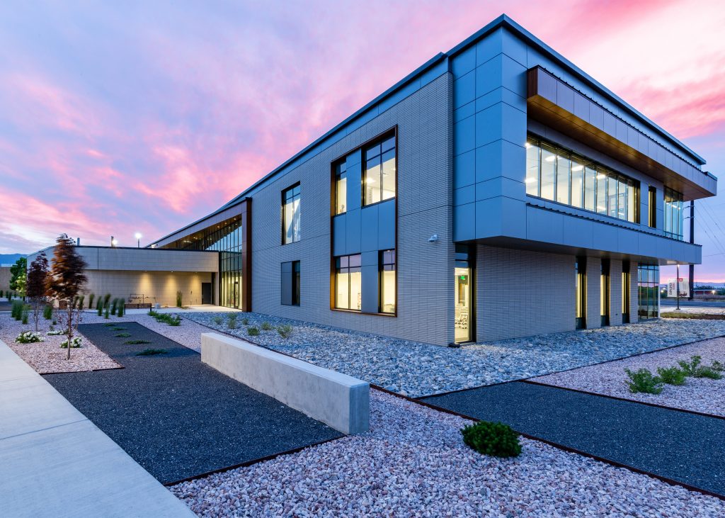Bridgerland Technical College

futures
bridgerland technical college
The proposed architecture and site design for the new building magnifies the College’s mission – to “deliver competency-based, employer-guided career and hands-on technical education through traditional and technology-enhance methodologies to support the educational and economic development of the Bear River Region” and is in alignment with the College’s strategic plan to update and modernize facilities, programs, and equipment, build relationships, and promote and improve student success.
The proposed architecture and site design will be in harmony with AND will provide an important departure from the existing campus character. BTech’s existing campus largely consists of a massive decades-old 1-story converted piano factory building featuring exposed-aggregate tilt-up wall panels. Due to its structural type and former use, the building has a limited number of windows in the facade. While more recent additions have inserted entry vestibules and skylights that feature translucent panels in traditional gable and shed roof forms, the building generally hides the exciting programs and activities taking place inside and offers limited natural daylight and views. The existing building is surrounded by a traditional grass buffer and parking lots on the east and north sides. The south and west sides of the building provide service/utility and functional outdoor areas for various educational programs and building support and are surrounded by large open fields of tall grasses (saved for future campus development to the west).
square footage
78,000
construction cost
$29,000,000
services
planning, architecture,
interior design,
branding + wayfinding,
ff+e
AWARDS
2024 – utah construction + design outstanding projects award, healthcare – small

