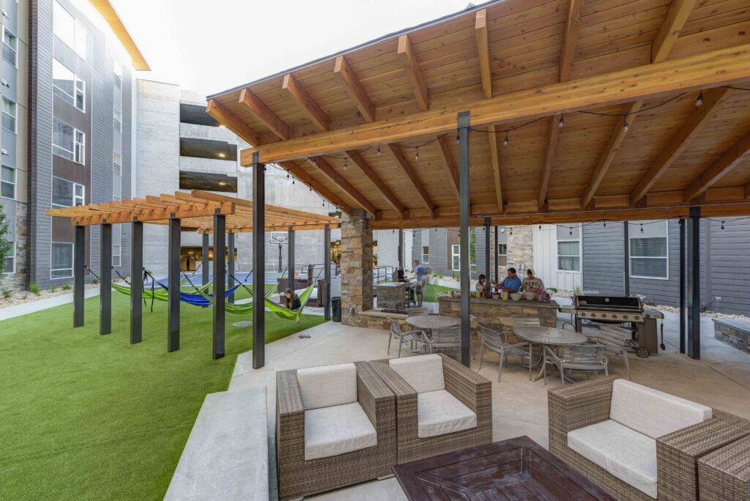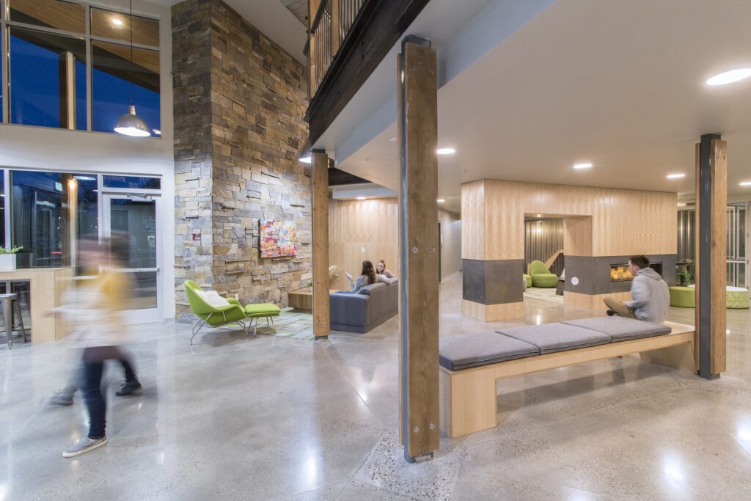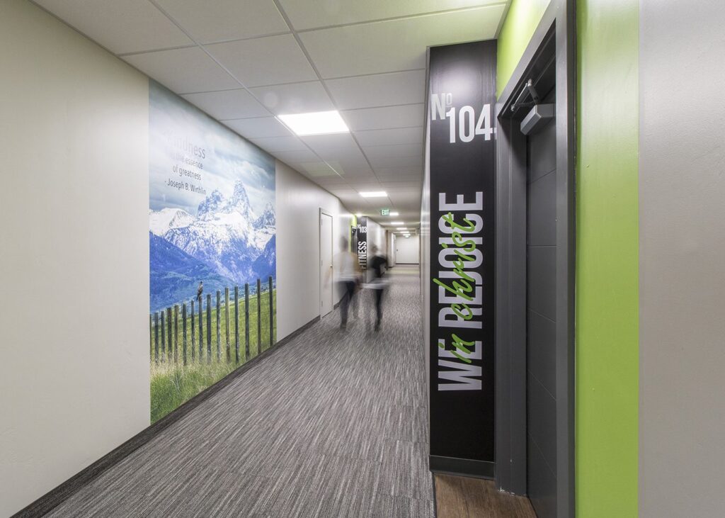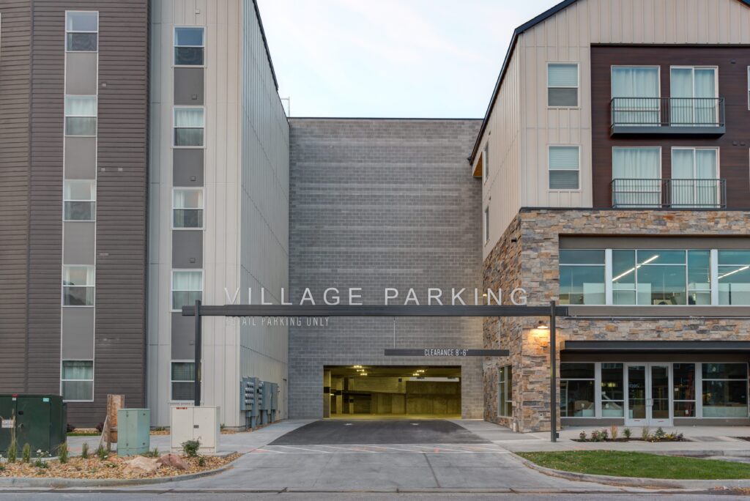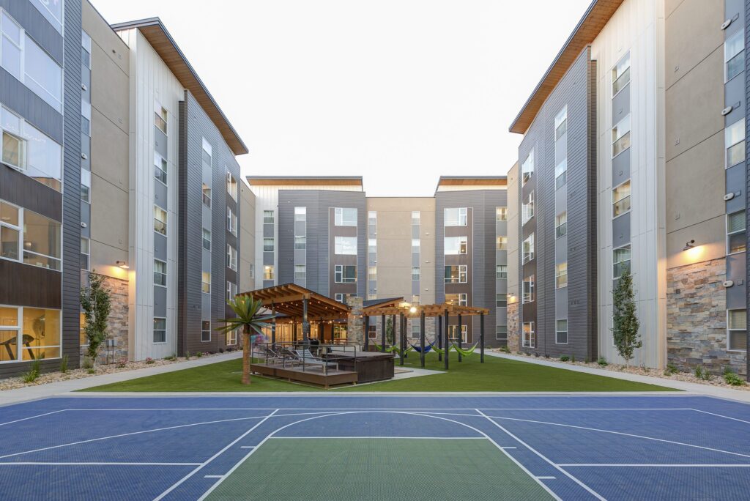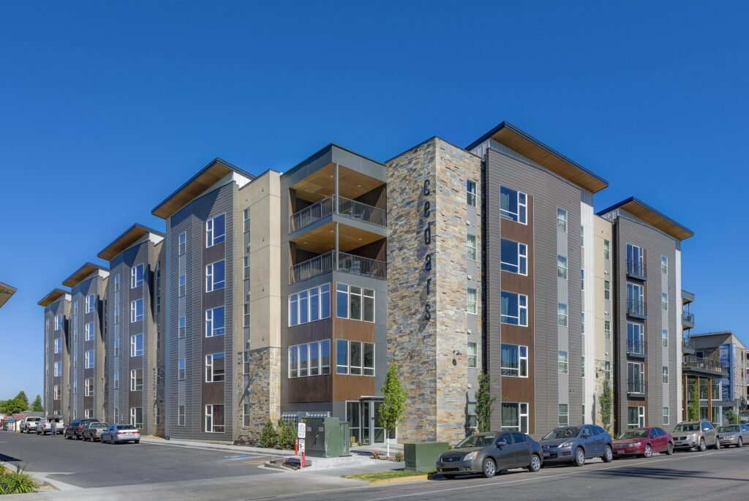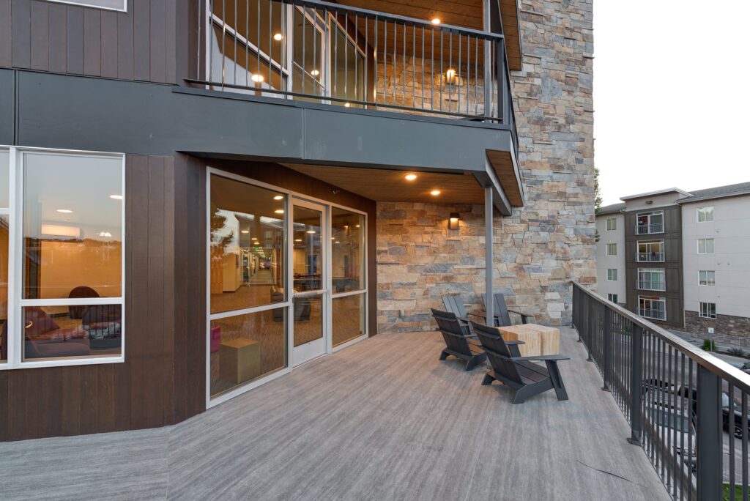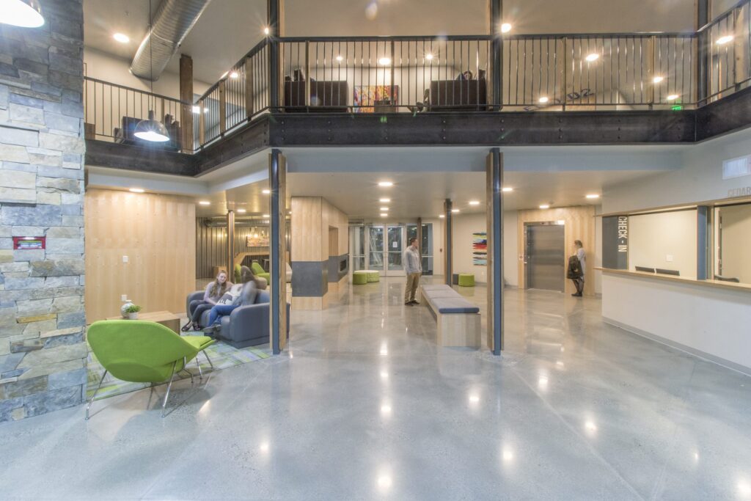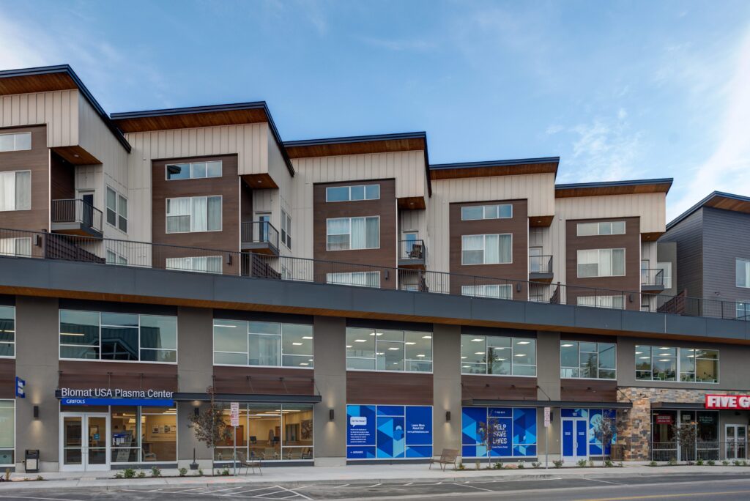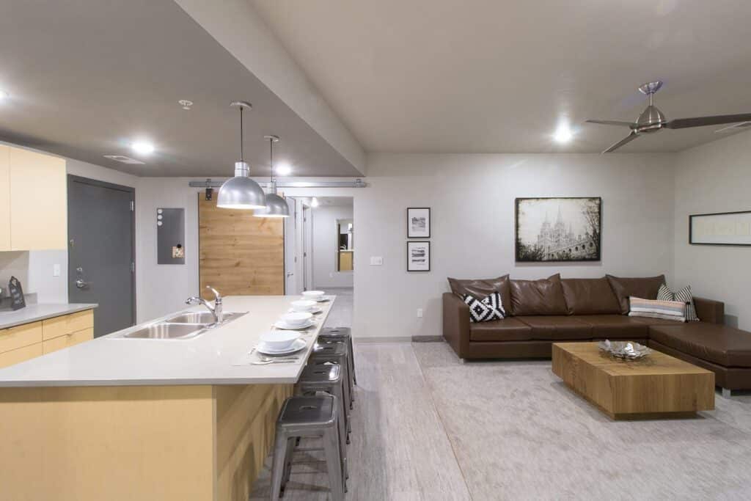Cedars Student Housing

happening
cedars mixed-use student housing development
Method Studio was retained to master plan, program and design an ambitious micro-unit, mixed-use and housing development project in Rexburg, Idaho. The scope includes a complex with three configurations for 53 micro-units, and a single 75-unit unit housing development, plus a five-level 167,000 sf 485-stall parking structure. Project amenities include a 3,500 SF fitness facility, restaurants, lounges, pool, volleyball courts, decks, balconies and fire pits. Residents enjoy a short walk to campus, ability to shop or dine on-site, proximity to a neighborhood park and shopping and restaurants; plus on-site bicycle parking This is a successful live/work design, with two stories of commercial spaces that include an on-site employer, the NAVEX Call Center who gets high-quality employees, by tapping into residents of the Cedars, who have the shortest commute in town!
square footage
240,648
construction cost
$28,500,000
services
master planning, programming, architecture, interior design,
branding, ff+e
AWARDS
2017 IIDA utah best awards winner – multi-family honor
2018 ENR – best project winner – residential/hospitality
2018 IIDA utah best awards winner – “live” category

