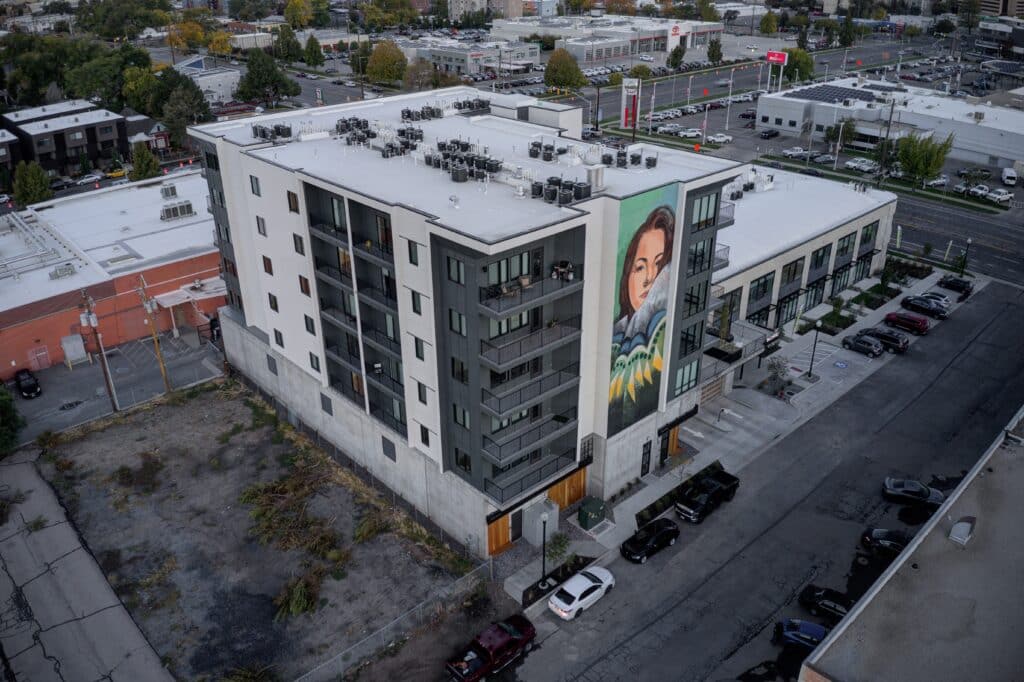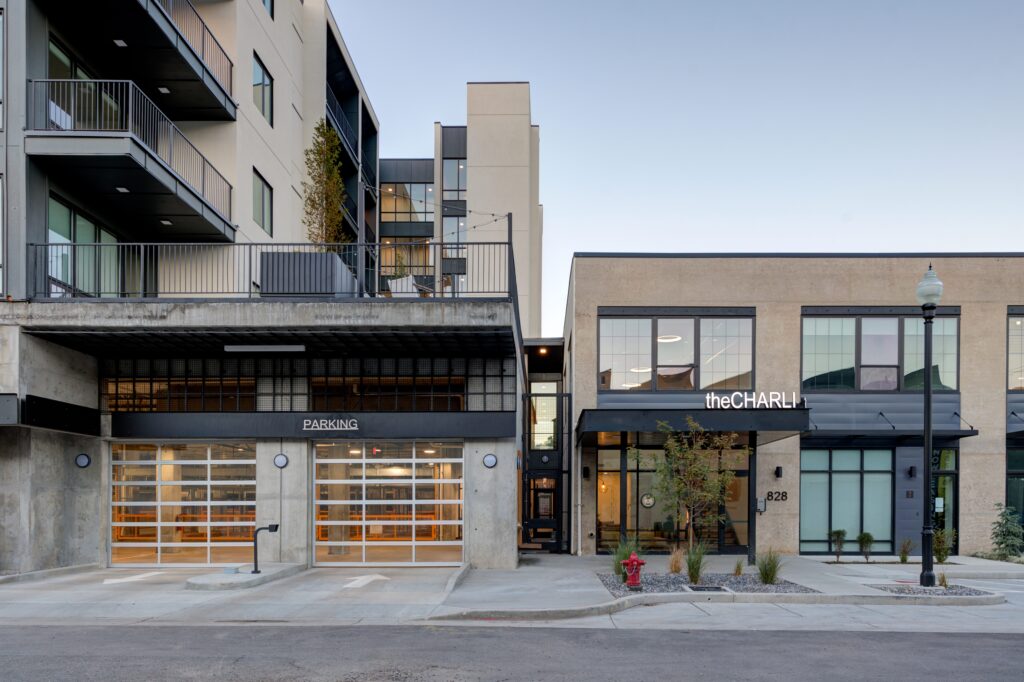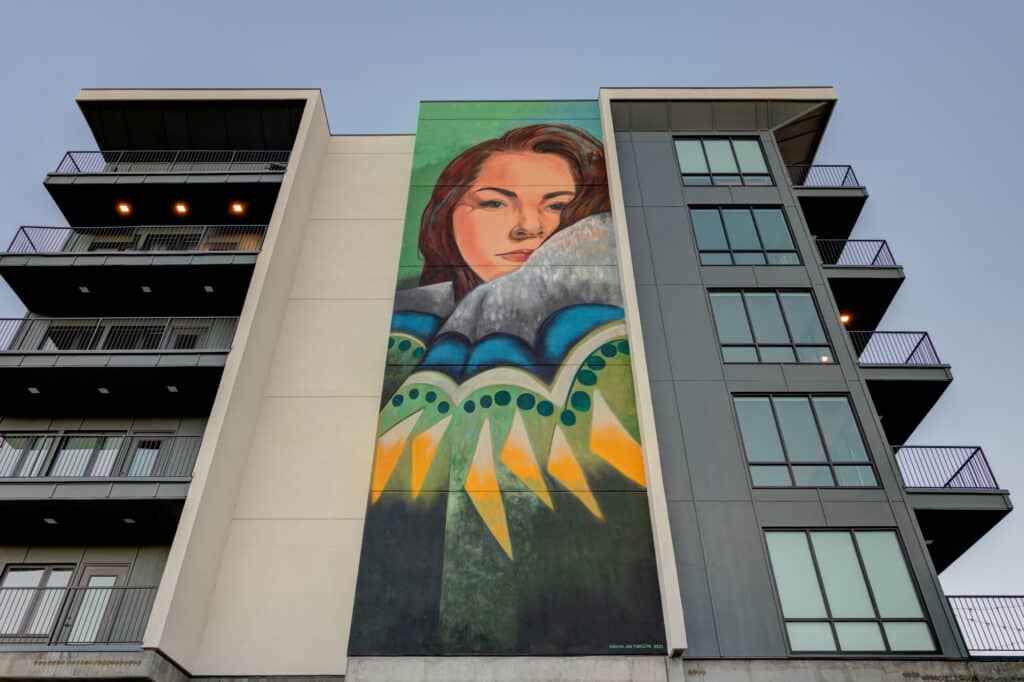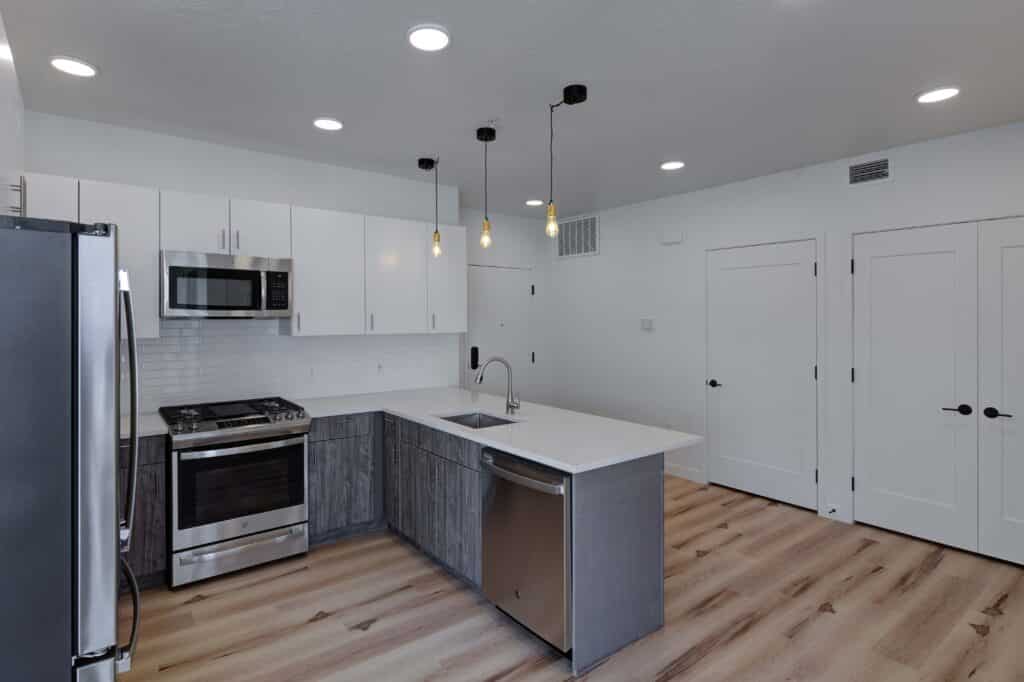CW Urban The Charlie

living
the charli by C.W. Urban
This mixed use urban housing project features street level retail, low-income, market rate, and condominiums—amenitized units that are a bit larger than typical millennium-facing developments in response to local demographics. In addition to an attractive outdoor plaza, amenities include indoor gathering spaces throughout, a clubhouse, parking garage, full gymnasium, and retail on-sight. 91 residential units, from 500 to 1,200 sf, in five floors, plus 65 units in the new tower, and 26 units in the remodeled Taffy Town building are part of this attractive downtown urban destination. Common areas, including a landscaped roof and deck.
The Charli offers 90 parking stalls, most of them on 3-level lifts, one of the first projects in Utah to offer this kind of parking. The parking garage solution is an innovative response to a tight urban site and has the added benefits of both a smaller footprint and a cost savings of up to $5000 per car.
square footage
66,000
construction cost
$24,000,000
services
planning, architecture,
design
AWARDS
2021 – UC+D outstanding project award – adaptive reuse




