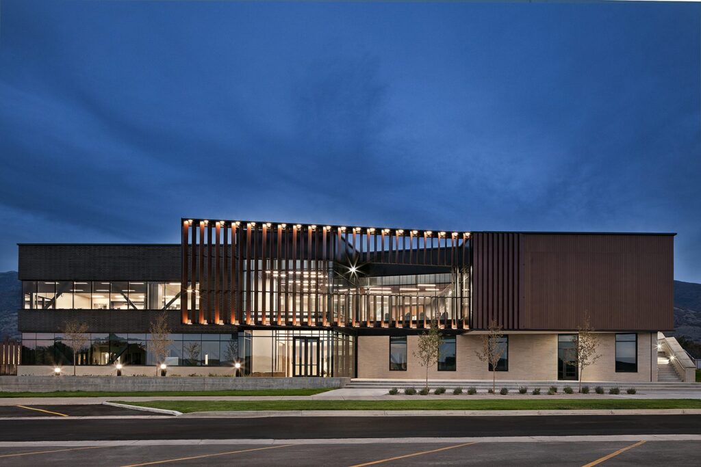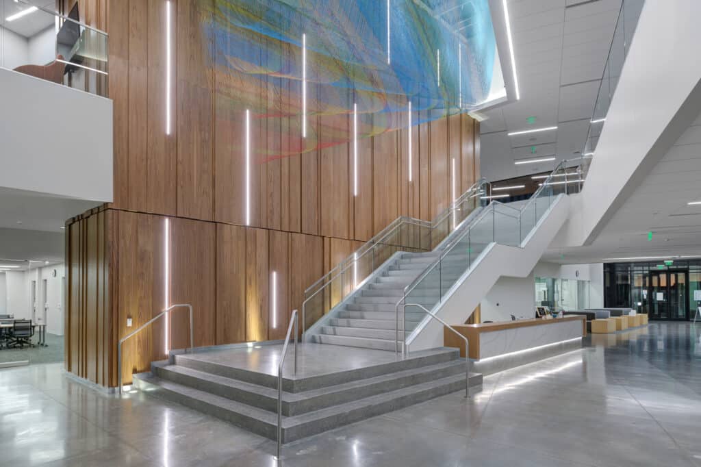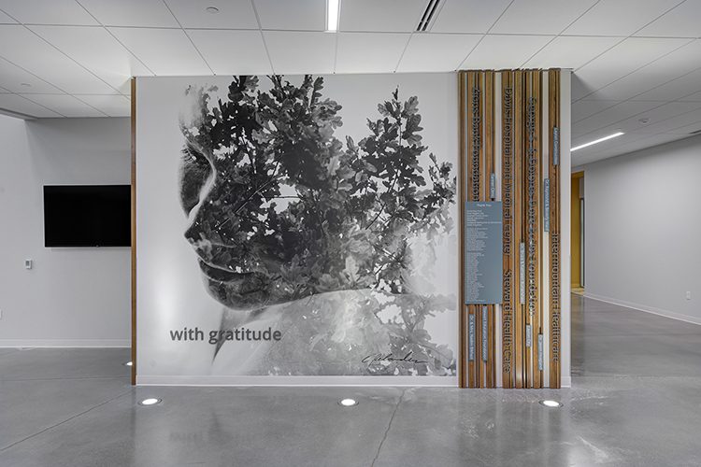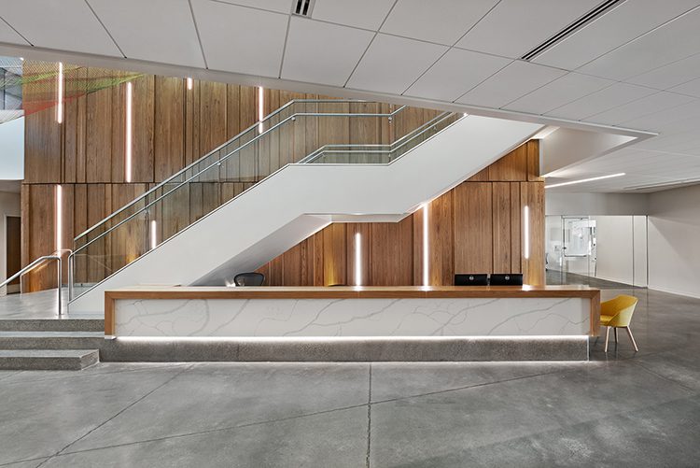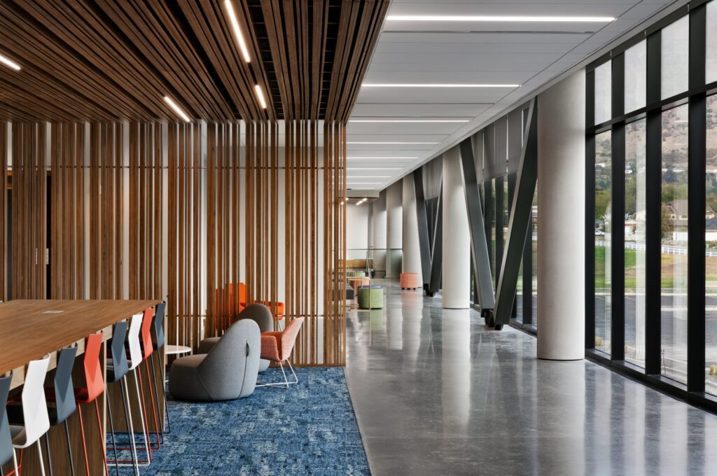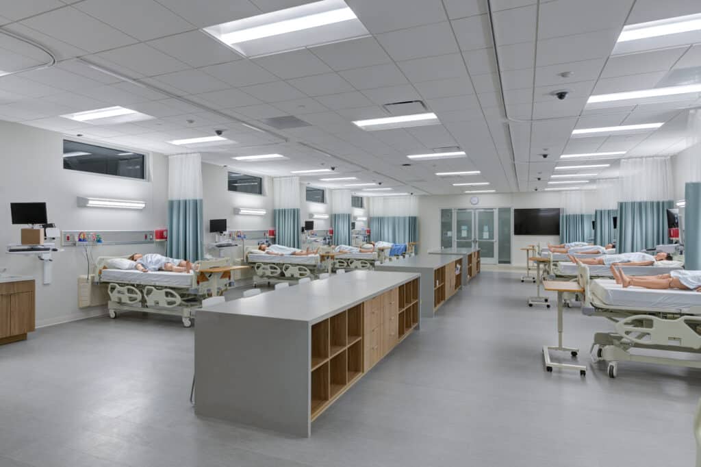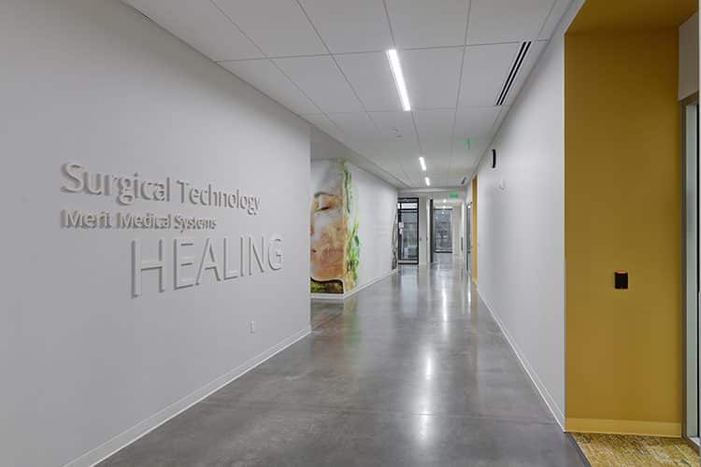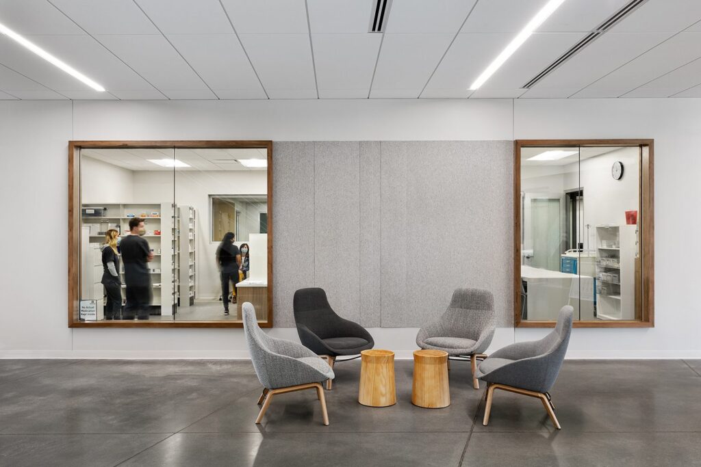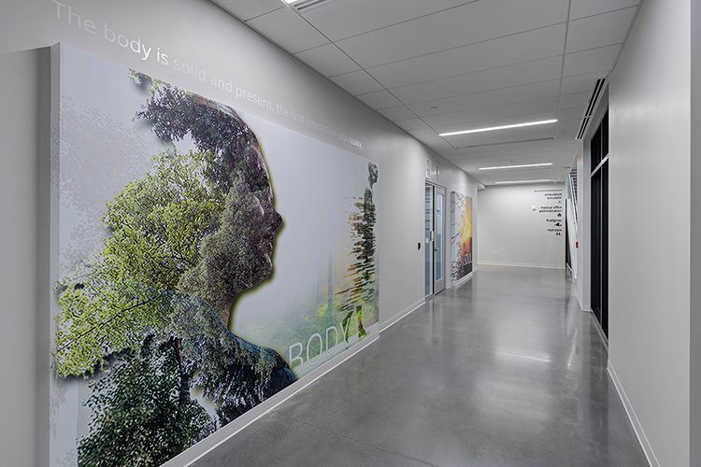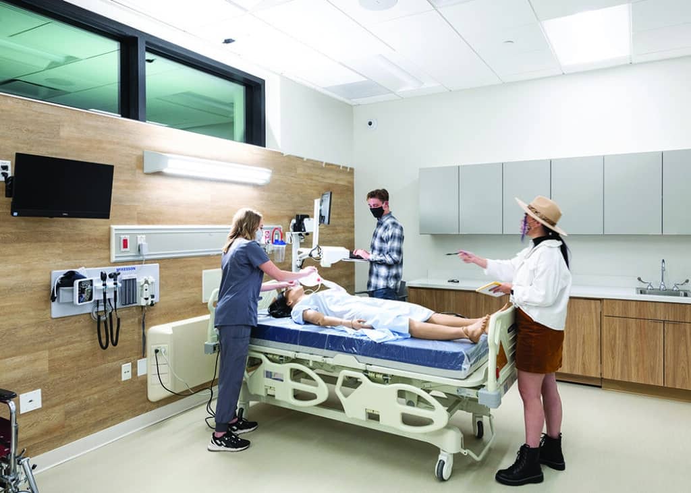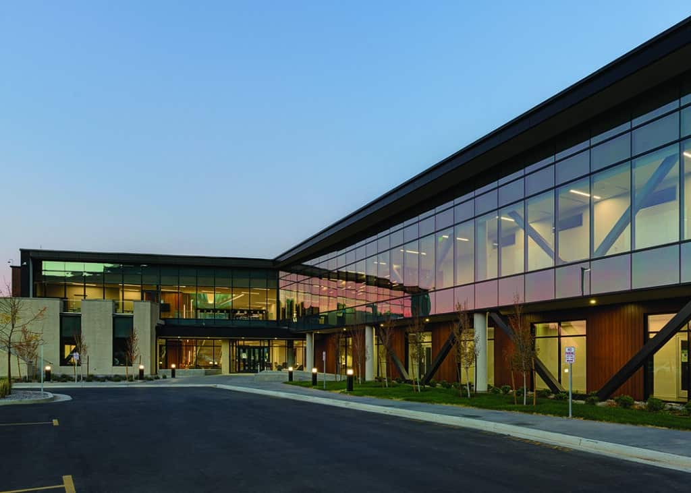Davis Technical College

addition
DAVIS TECHNICAL COLLEGE NEW ALLIED HEALTH BUILDING
Method Studio was retained to program and design the new Davis Health Careers Building for Davis Technical College. The design of this 85,000 square foot facility was a response to meet the demands of their growing health programs. The program primarily consists of a state of the art nurse training program, among certified courses in emergency medical technology, pharmacy technology and dental assistant technology.
The site is located on a prominent parcel of land that marks the processional entry which leads to the heart of campus. The design concept was based on nature and healing and bringing the outdoors in. The building design is also intended to communicate a higher education institution while maintaining an approachable and welcoming environment to a diverse student population.
Branding focused on nature and health, body, and spirit and how the combination of these elements together worked to create a healing environment.
square footage
85,000
construction cost
$26,134,000
services
planning, programming,
architecture,
interior design,
branding, wayfinding,
ff+e
AWARDS
2020 – UC+D best – higher education
2021 – AGC – higher education/research project of the year
2021 – ENR mountain states, “honor award”, interior design
2022 – IIDA merit award/give category

