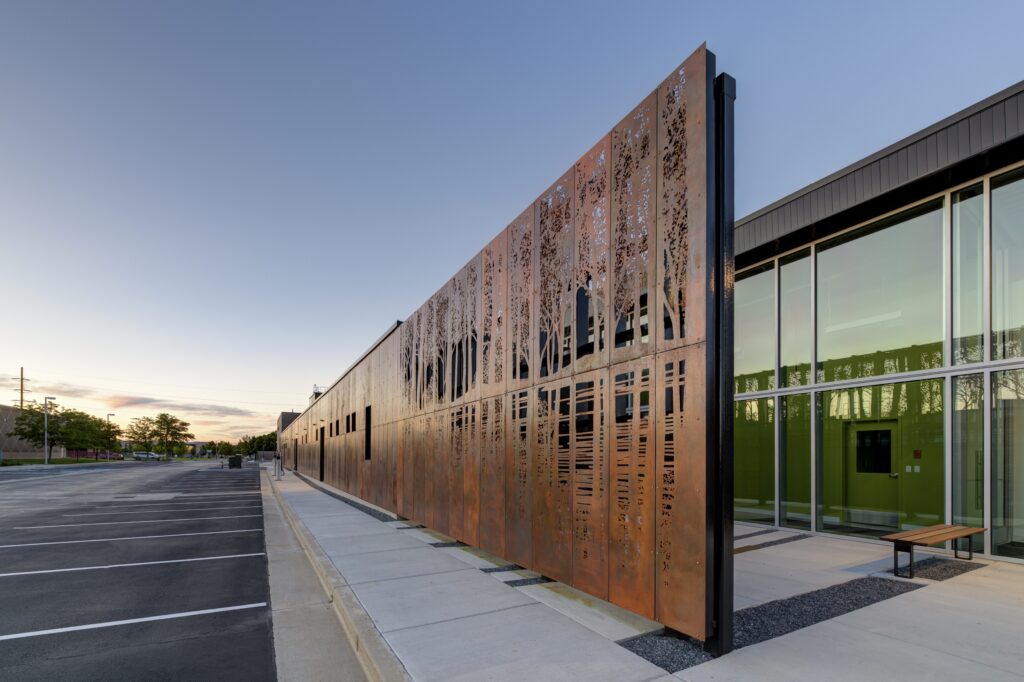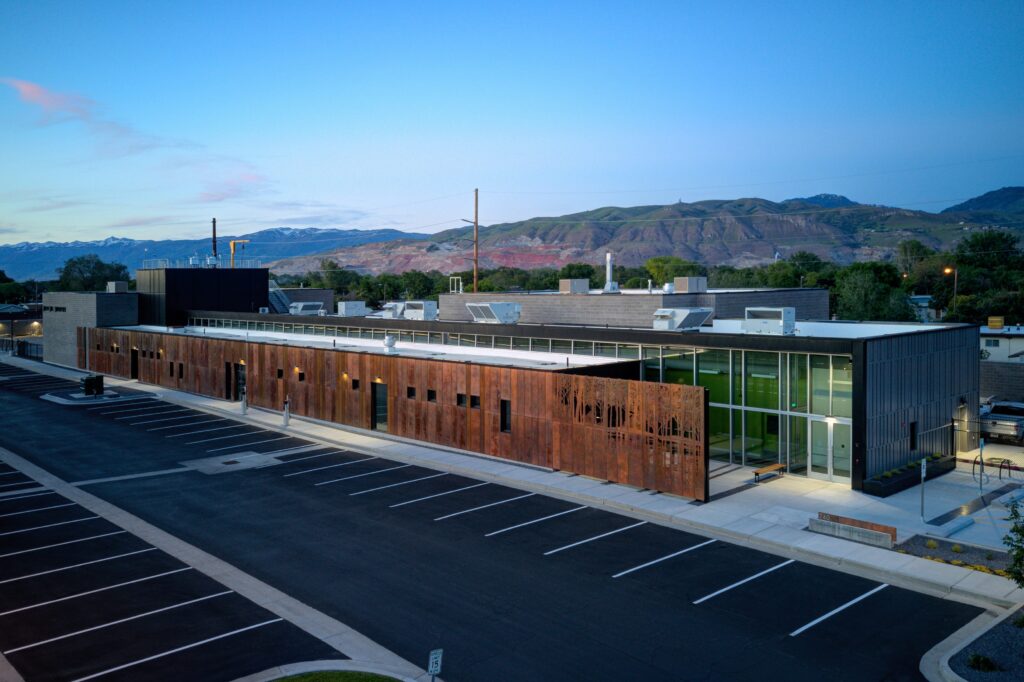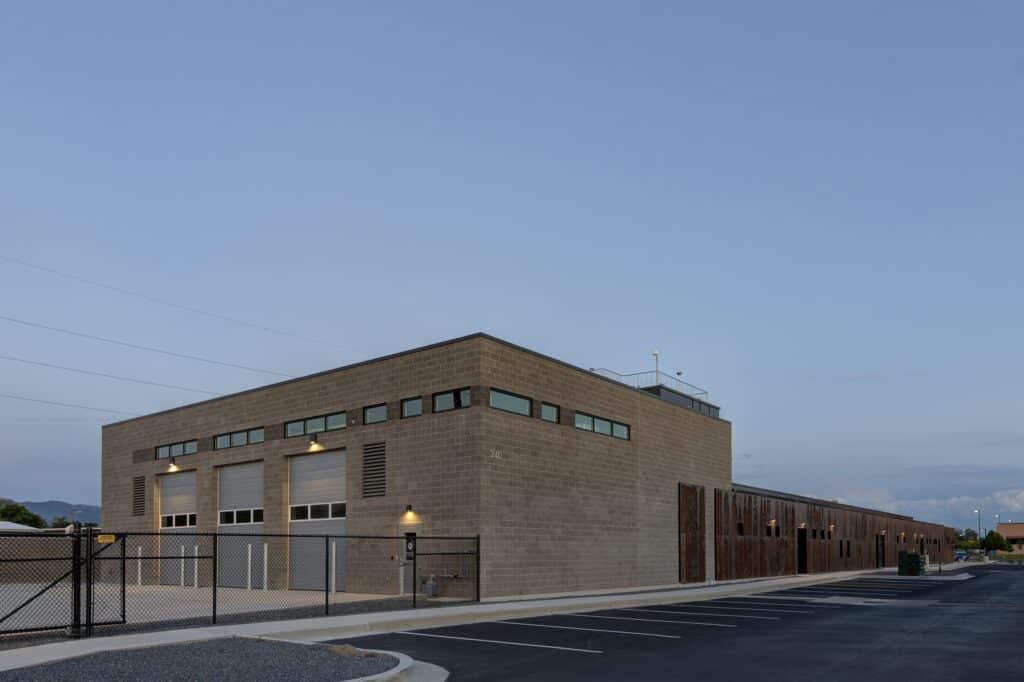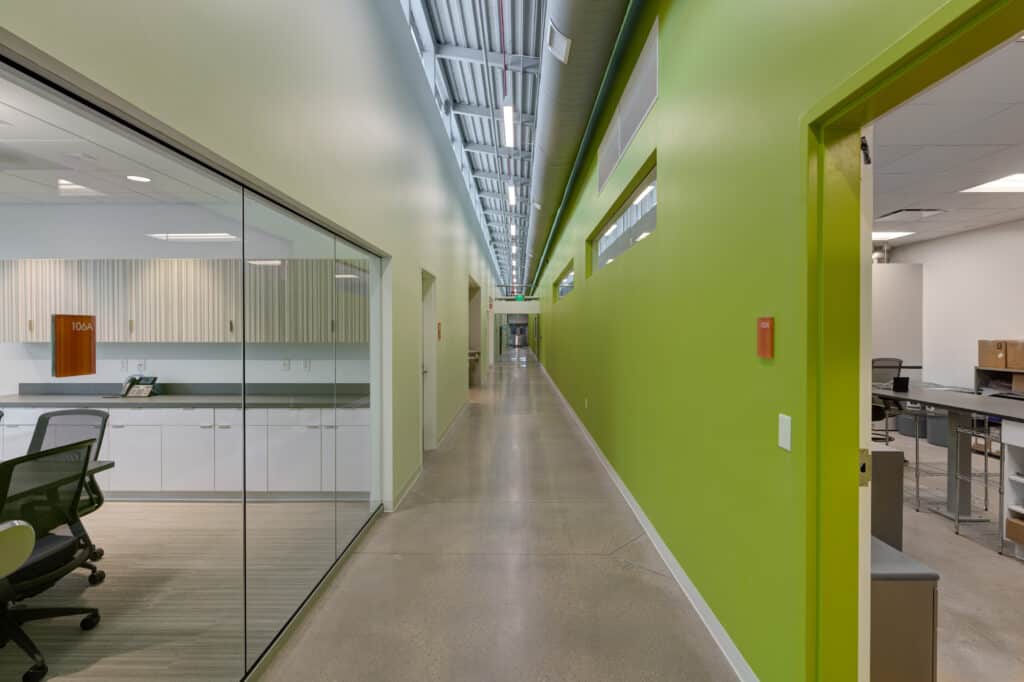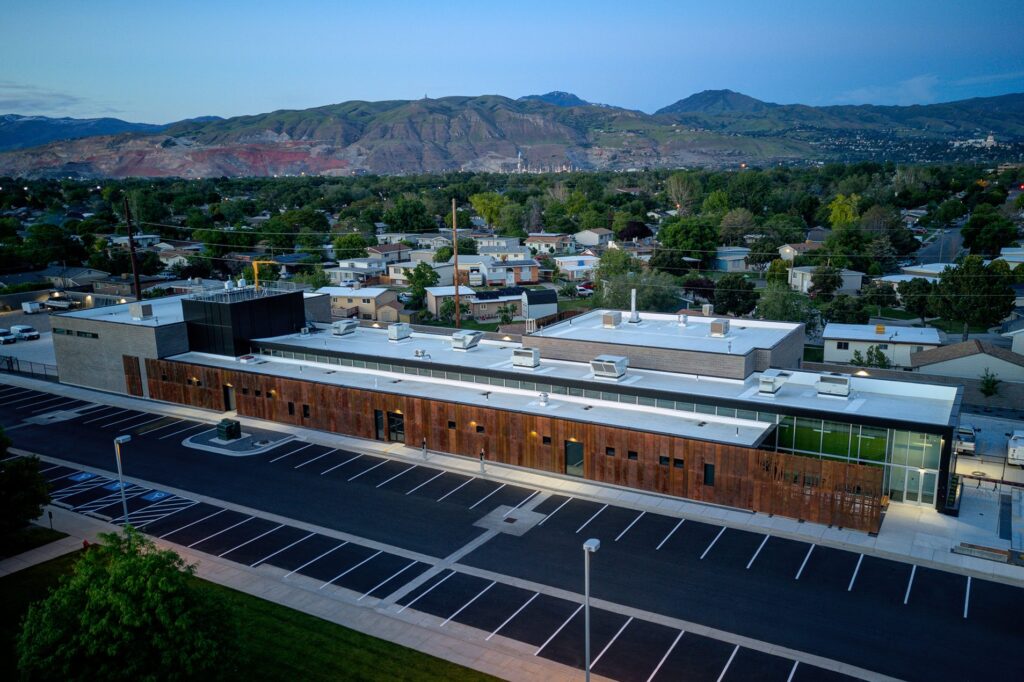DEQ

sustainable
artful
department of environmental quality lab + maintenance
Utah’s Department of Environmental Quality needed a new Technical Support Center (TSC) and selected Method Studio to carry out design and construction administration. This practical yet inspiring public building includes wet chemistry laboratory, warehouse space, a filter room, instrument calibration rooms, lab sample and field prep areas, instrument storage, and equipment and supplies storage. Because the warehouse space is used for indoor work and storage of assorted large specialized vehicles and boats are used in the field—including large enclosed trailers equipped as mobile air monitoring stations, ATVs and equipment trailers, three high-bay doors were needed. A washout area within the warehouse was another unique design requirement. A vibration-free, environmentally controlled filter room used to weigh filters collected from air monitoring sites throughout the state had to be designed to meet federal requirements for air sample testing, including HEPA filtration, maintaining specific temperature and humidity levels. Lab areas used to prep, calibrate and repair instruments; store gases; and also perform limited wet chemistry required a design that would safeguard building occupants from hazardous compressed gases.
square footage
21,600
construction cost
$5,722,996
services
planning,
architecture,
interior design

