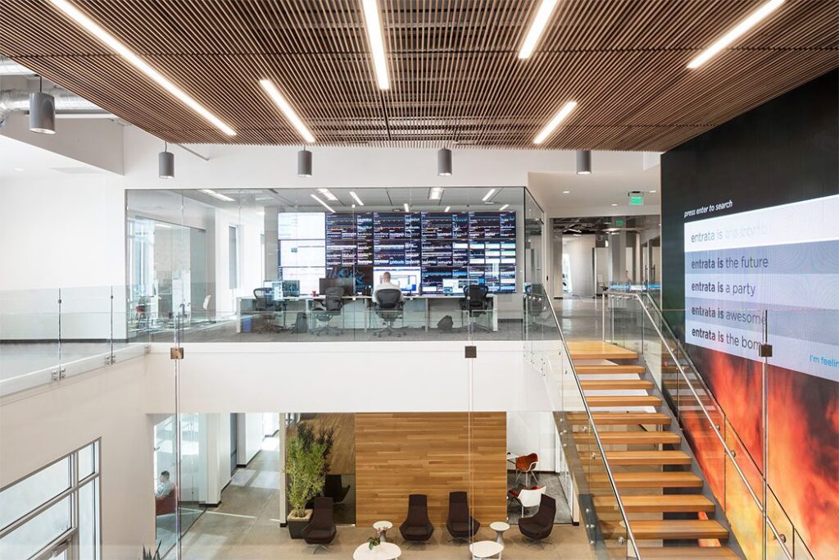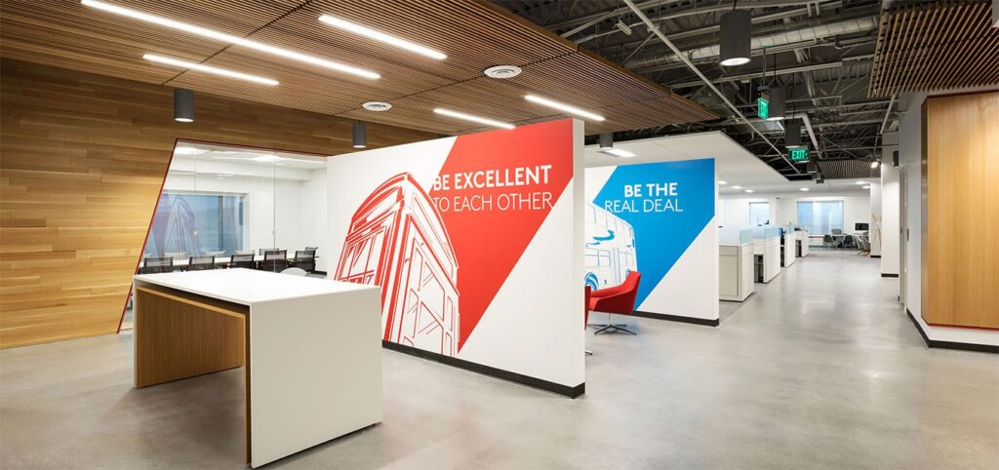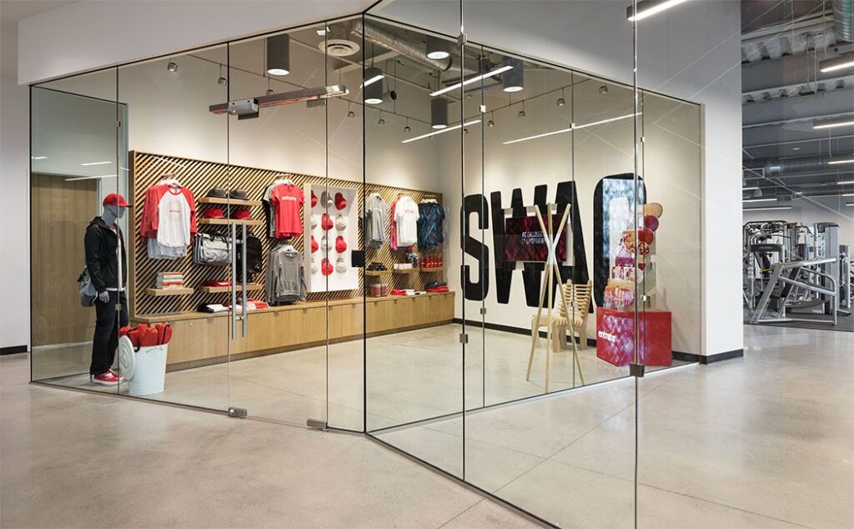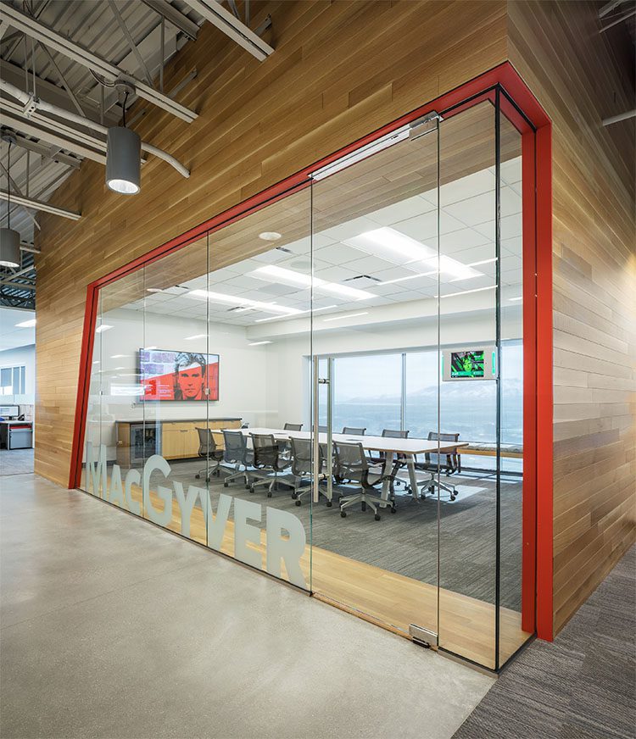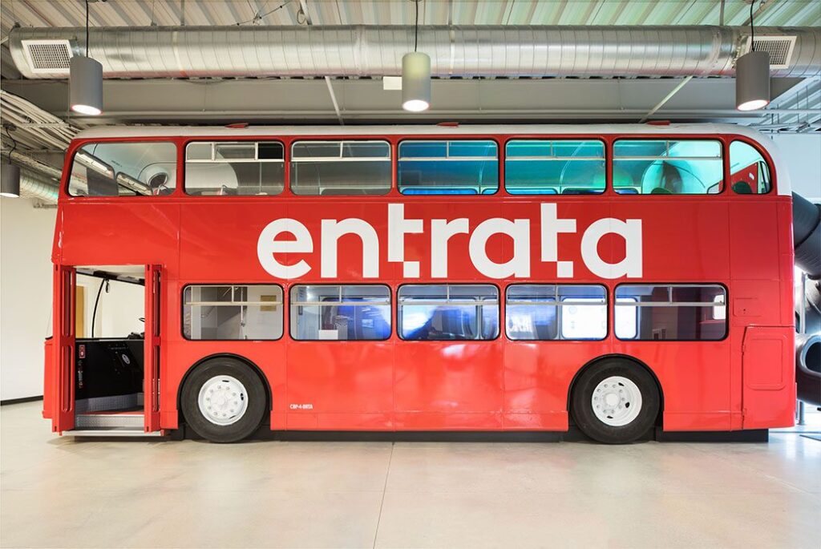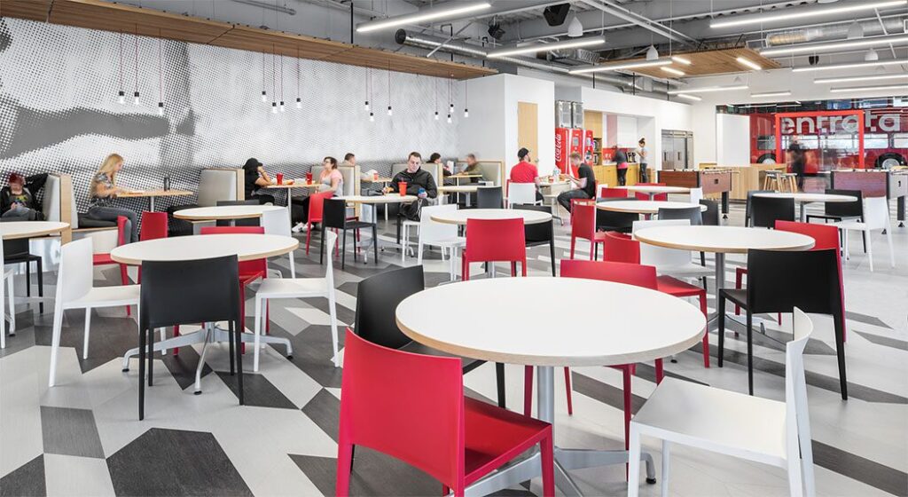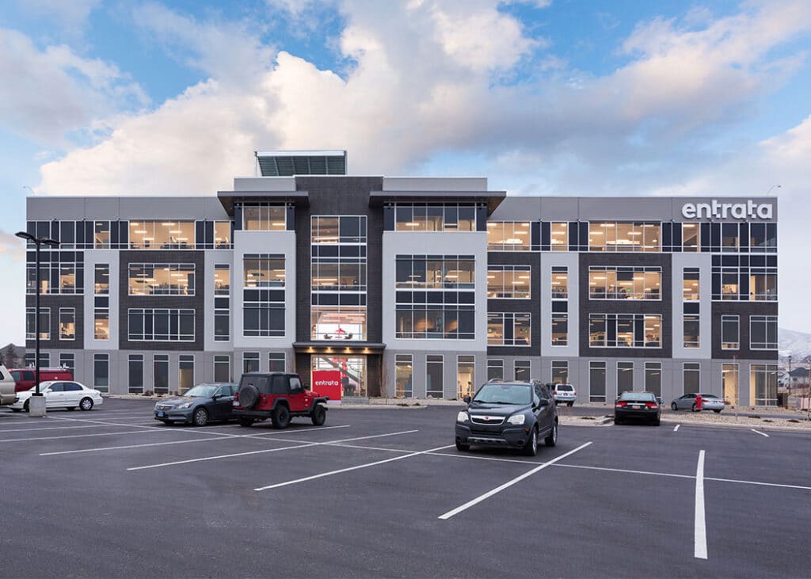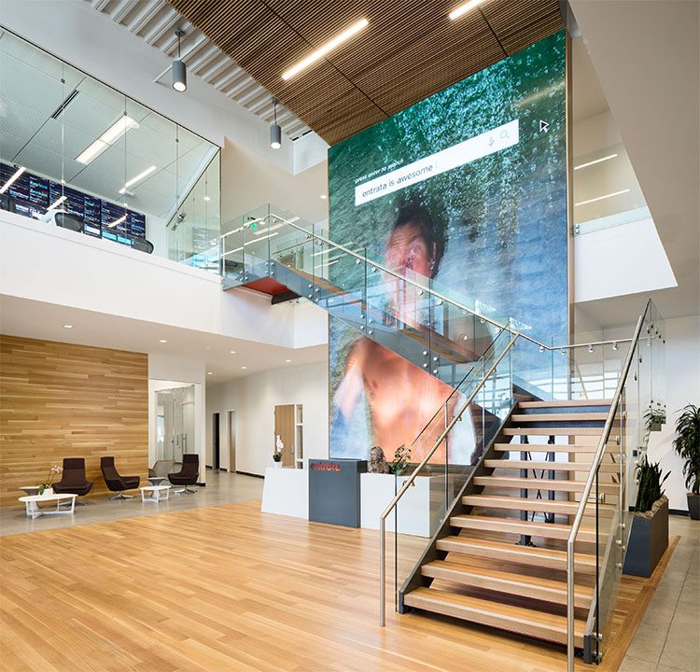Entrata

party in the back
ENTRATA corporate headquarters
The 106,000 SF Class A office building serves as corporate headquarters and home to 400 employees, Entrata is designed to accommodate the company’s expected expansion to a 750 headcount by the year 2020. The fast track project broke ground in the spring of 2016 with the first round of occupants moving in October 2016 (while the building was still under construction) and final completion in January 2017. The Interior portion of the scope was designed and documented within a two-month period and constructed in six months’ time. The project was a true team effort between more than a handful of companies that partnered on the core and shell of the building and the tenant improvement scope.
The 2-story atrium lobby has a digital screen and an open stair playfully hints at surprises yet to come by adding a touch of the company’s signature red to the underside of the treads. The space supports a transparent, state of the art Network Operations Center (NOC), a retail/swag room, training facilities, a café with movable furniture for “all hands” meetings and impromptu karaoke sessions, as well as a break dancing floor for the CEO & staff to show off their sweet moves. The facility delights people with enticing amenity spaces, a compelling selection of work settings, and playful branding, all embodying the companies culture… reinforcing their vision.
square footage
106,000
construction cost
core + shell $10,000,000
interior build out $7,000,000
services
interior architecture,
interior design,
branding + wayfinding
awards
2017 – ENR – “best of” office/retail/mixed-use, merit award
2017 – UC+D – publisher’s pick, most outstanding projects

