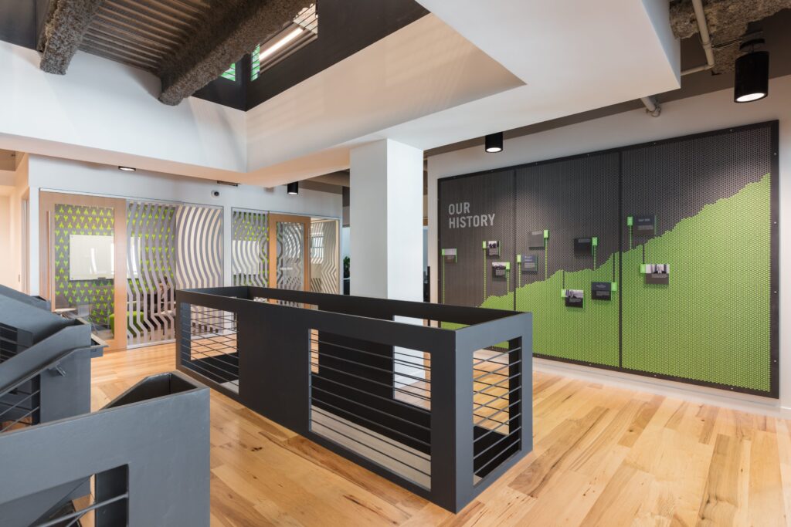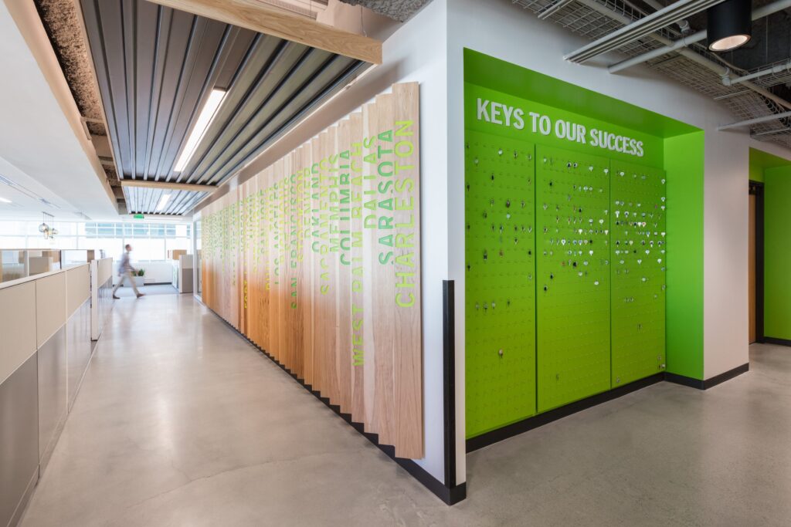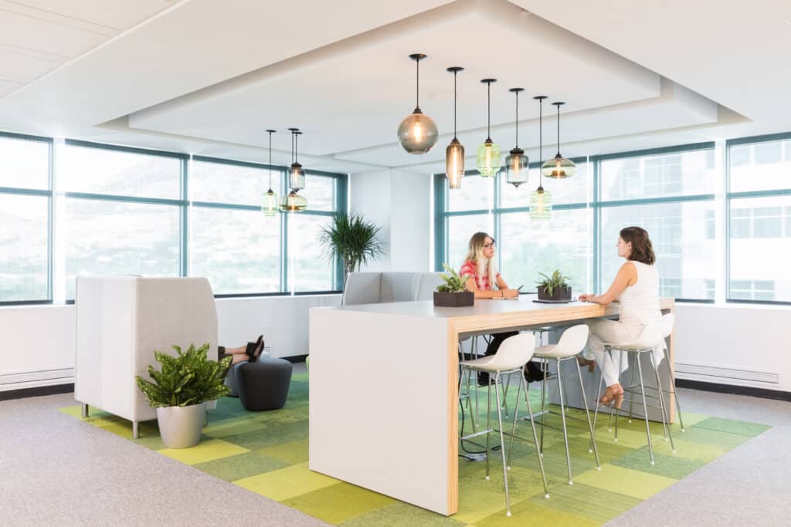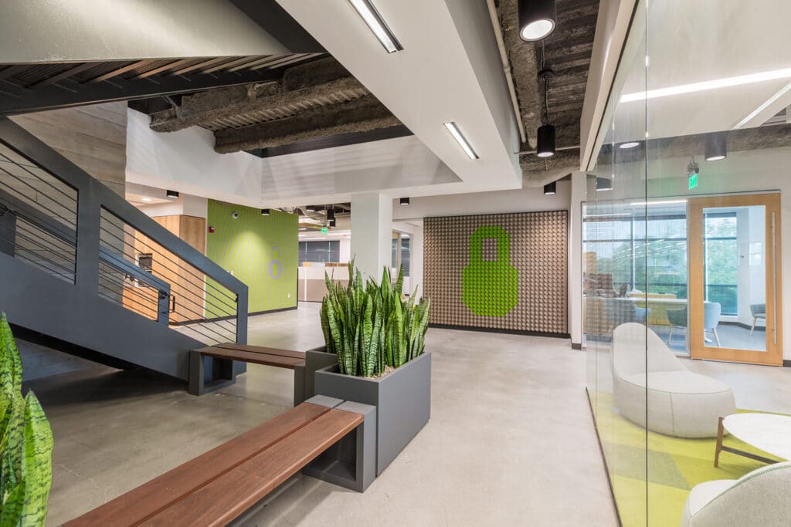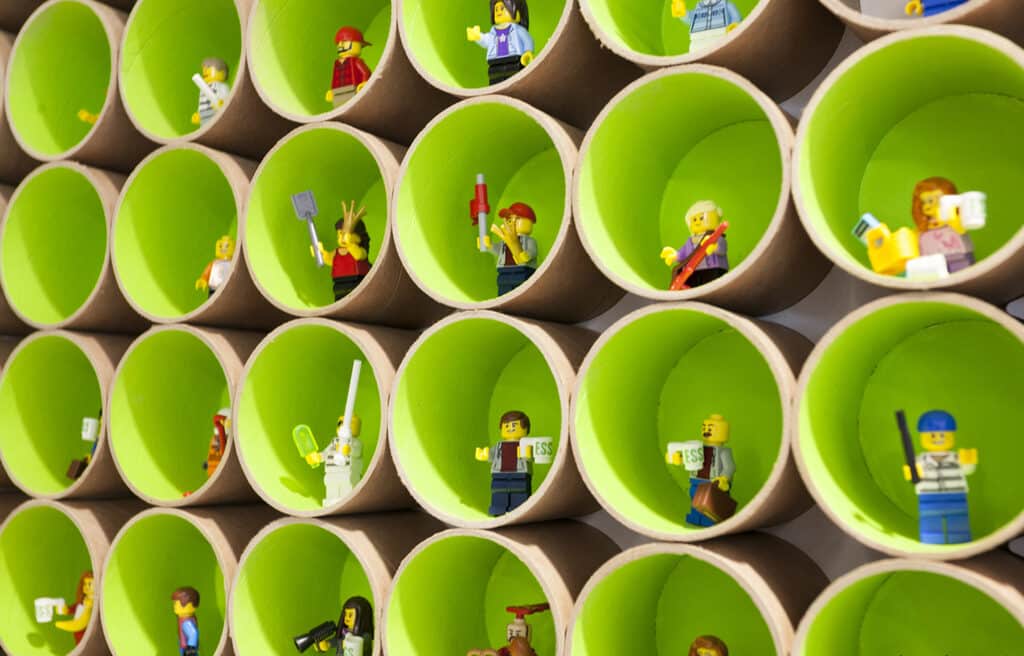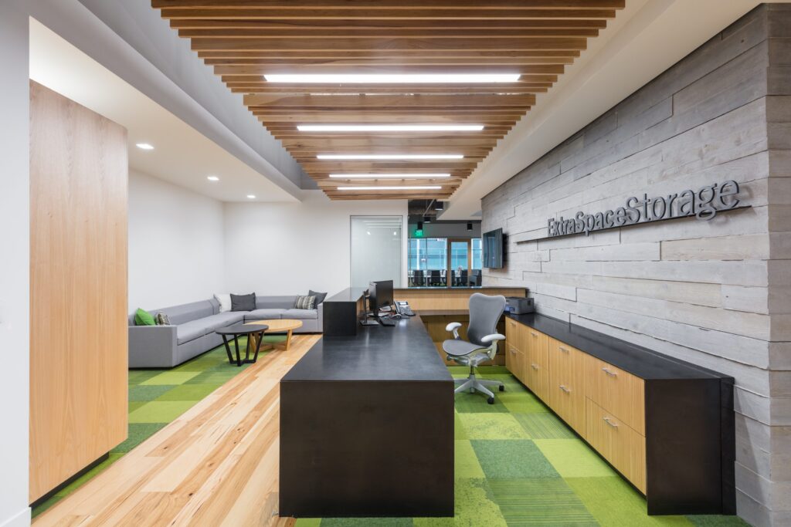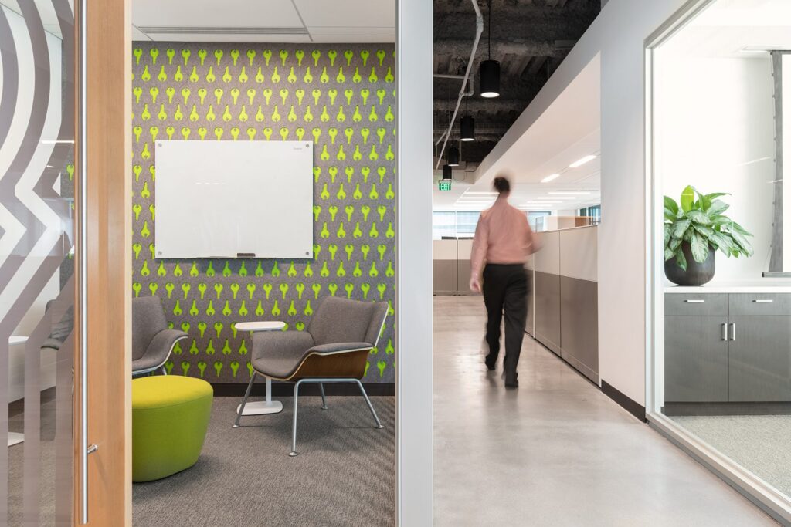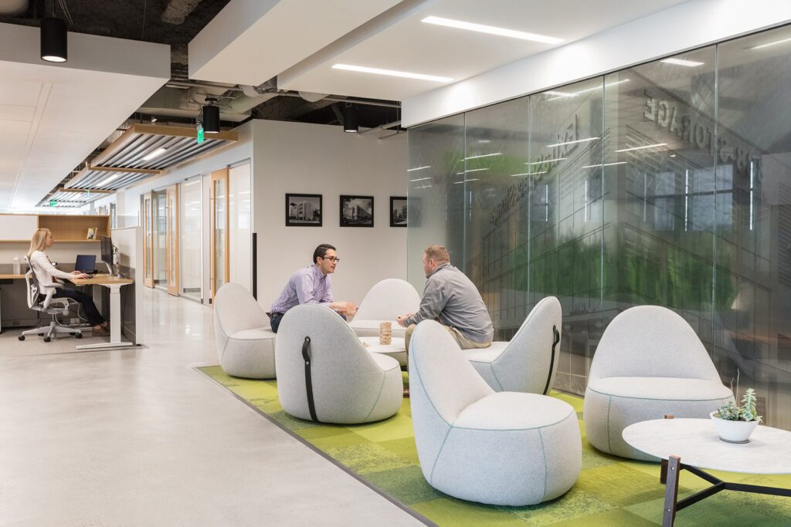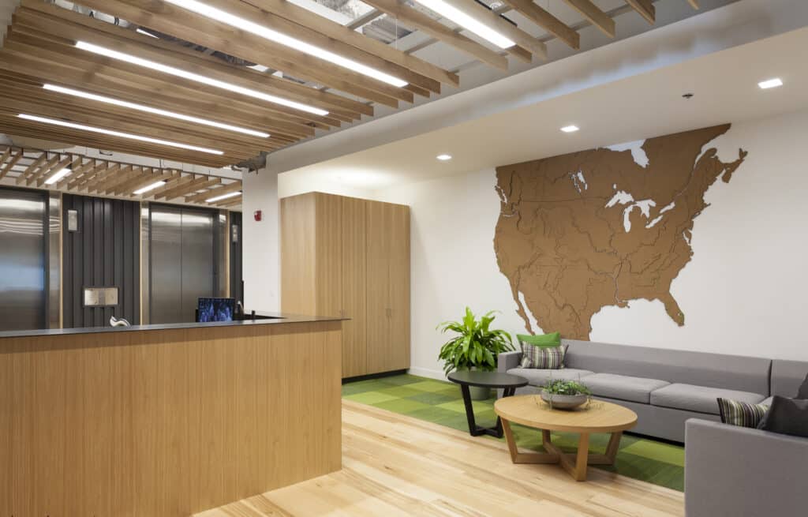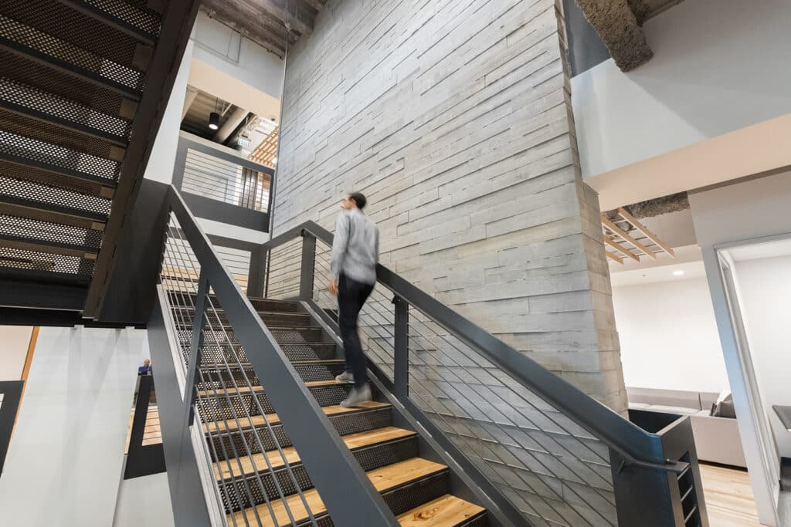Extra Space HQ

space
extra space storage corporate headquarters
Headquartered in Utah, the Extra Space organization builds facilities across the nation and wanted to remodel their corporate space. The project was a “remodel in place” and occupied during construction which required a detailed phasing plan. This tenant improvement included an internal interconnecting stair spanning three levels, a server room upgrade, HVAC improvements, and completely reimagined interior design. The client wanted to suggest a strong connection between their retail facilities and the Corporate HQ with fresh spaces that captured the corporate culture and branded identity—to showcase for Extra Space’s visitors who include investors, board members, and employees both current and future.
square footage
61,000
construction cost
$73.76 usf, exclude soft costs
services
interior architecture,
interior design,
branding + wayfinding

