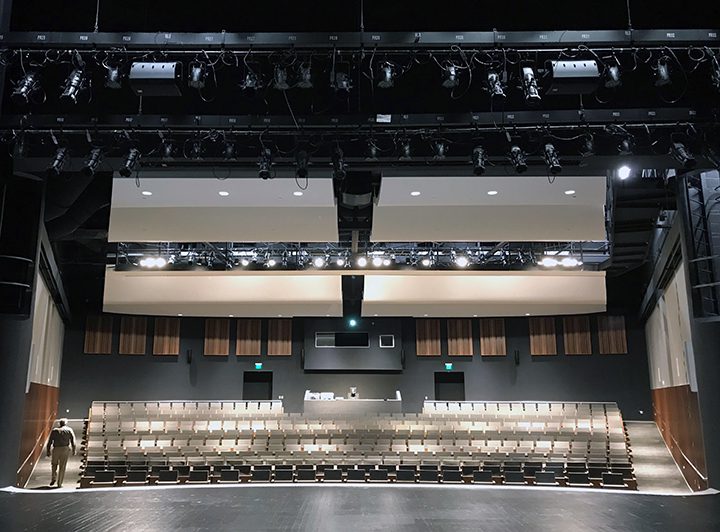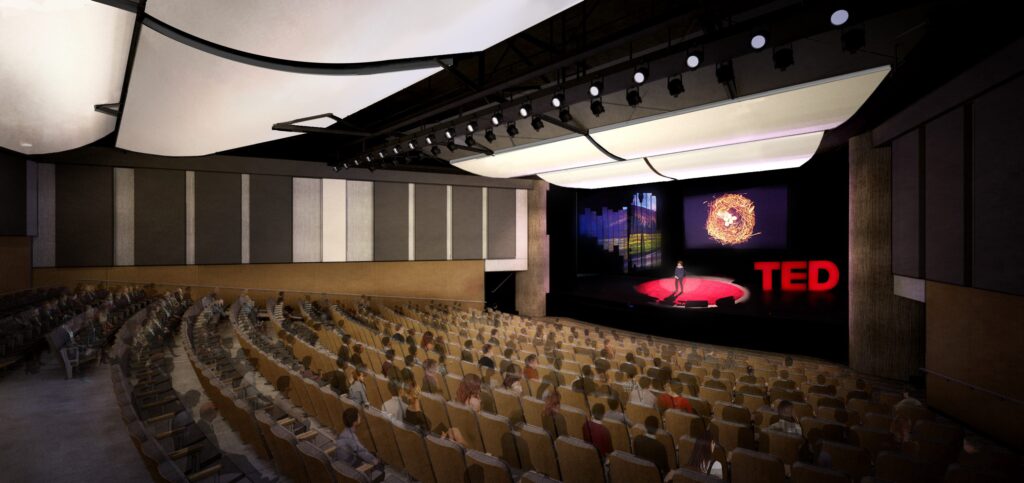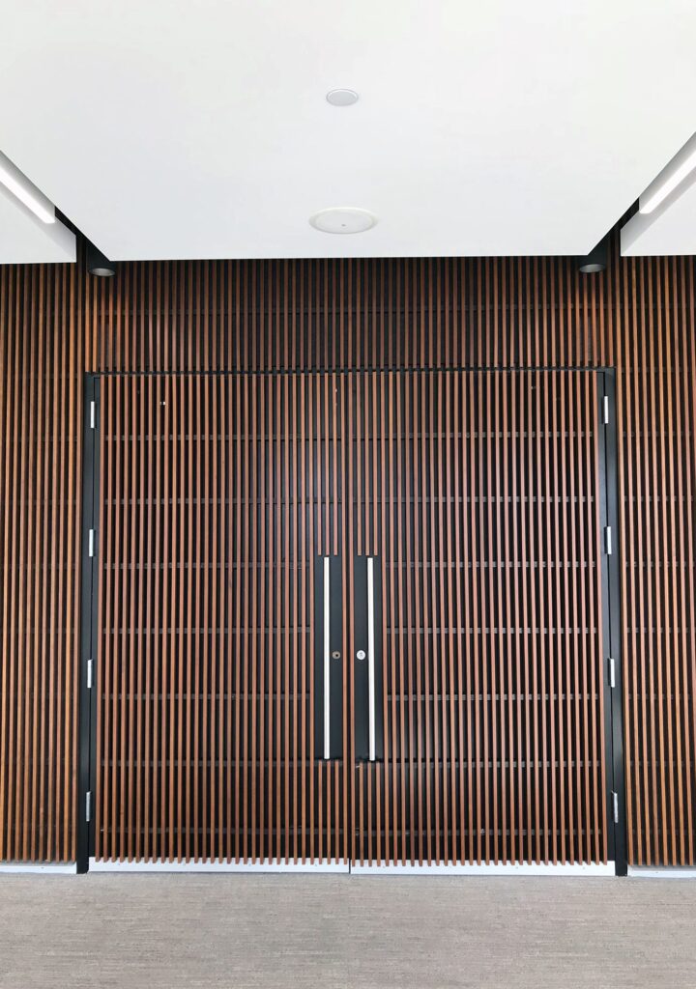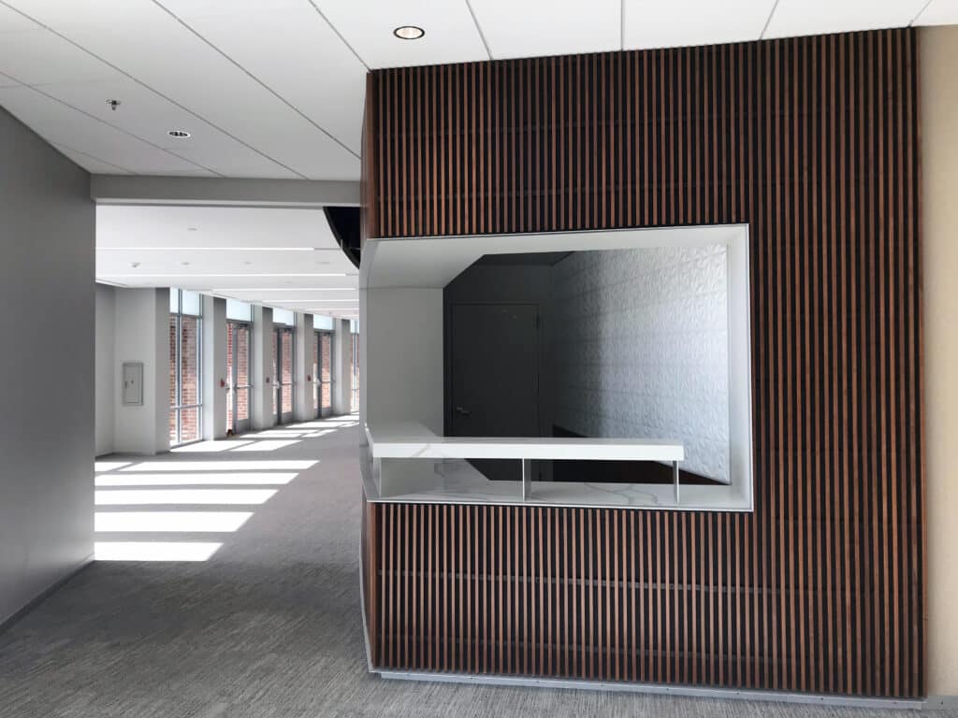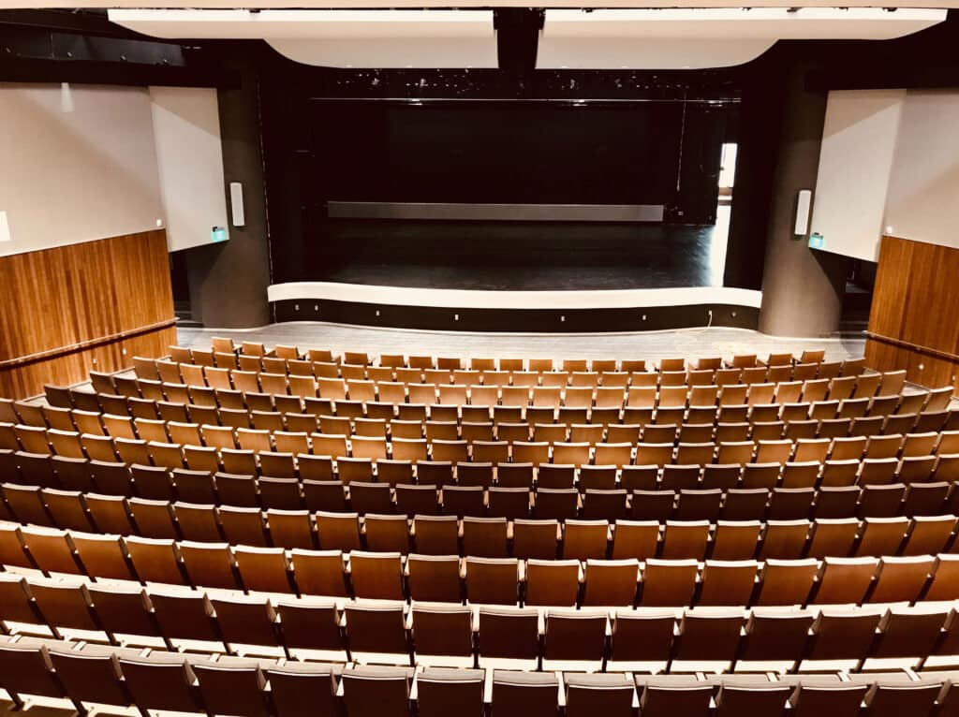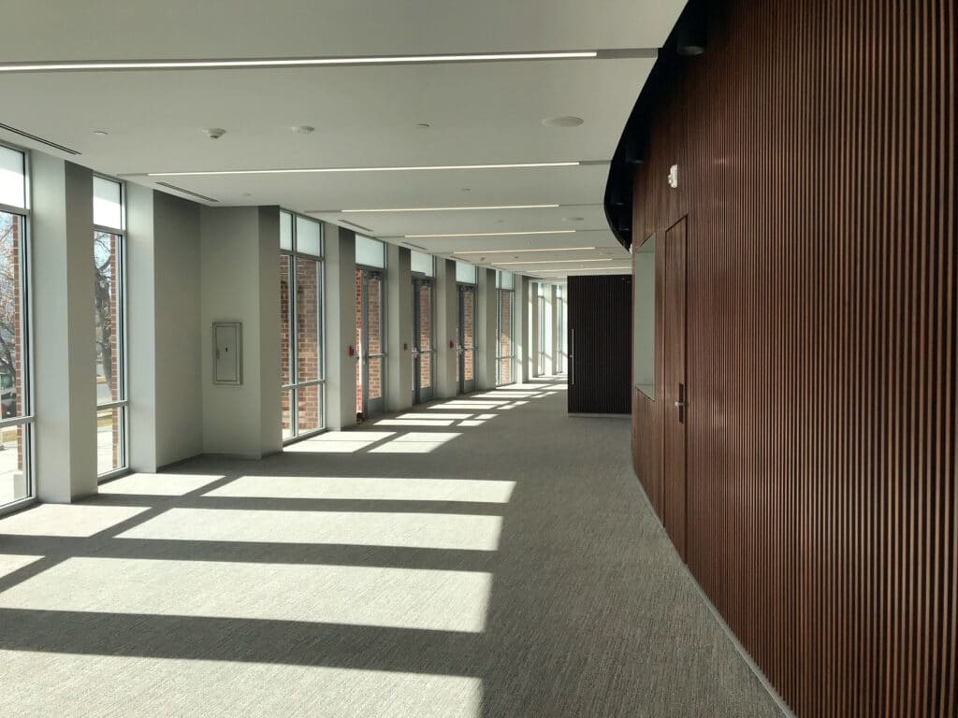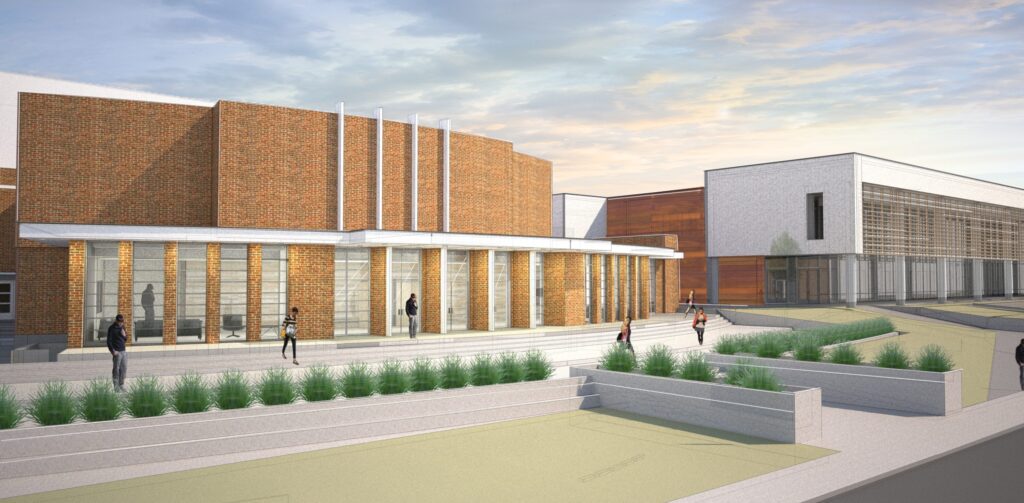Geary Theater Remodel

Geary theater remodel
The newly renovated 18,000 SF Geary remodel and new 57,606 SF Arts Instruction Building are part of a long-term campus transformation into a socially and intellectually vibrant community and higher education campus. The original Geary Theater, a mid-century modern building has been partially restored and fully transformed into a flexible, 508-seat theater that will empower the campus’ lively arts programs and provide a venue for a variety of performances. Back of house control spaces provide learning opportunities for performing arts students and a multidimensional experience for patrons. The new Arts Instruction Building replaces two of the Campus’ facilities which include classroom, theater, and music buildings. The project includes a flexible experimental theatre which is is formed as a cube to maximize internal versatility and is clad in raw hot-rolled steel. The use of this raw steel is reflective of the mining industry in the region and expressive of the refinement of this material into an elegant surface. The interior facing surfaces of steel will remain raw but dark and pristine, while those surfaces on the exterior façade will weather into rich rusted tones. In contrast, the music rooms are shaped directly in response to their acoustic performance requirements and to evoke landforms of the local region. This volume is wrapped in finely crafted cedar planks for its natural warmth and reference to the instruments held within. This is also a nod to the local mining industry and the old tradition of forming mine shafts with raw wood planks while at the same time refining the execution to reflect the higher education environment.
square footage
18,000
construction cost
$2,289,740
services
architecture,
interior design,
ff+e

