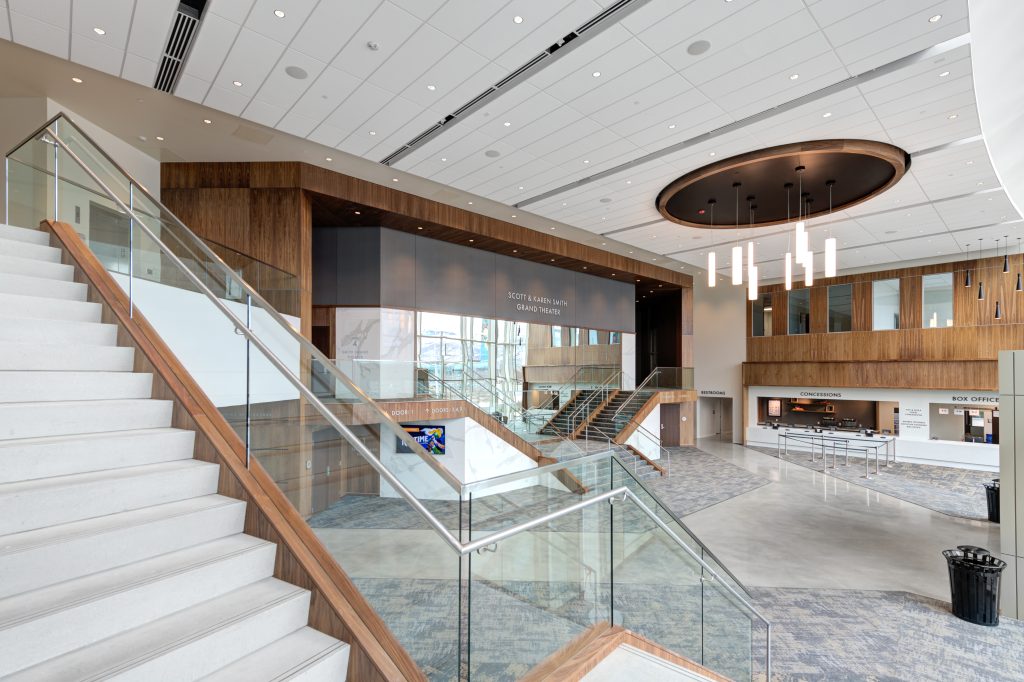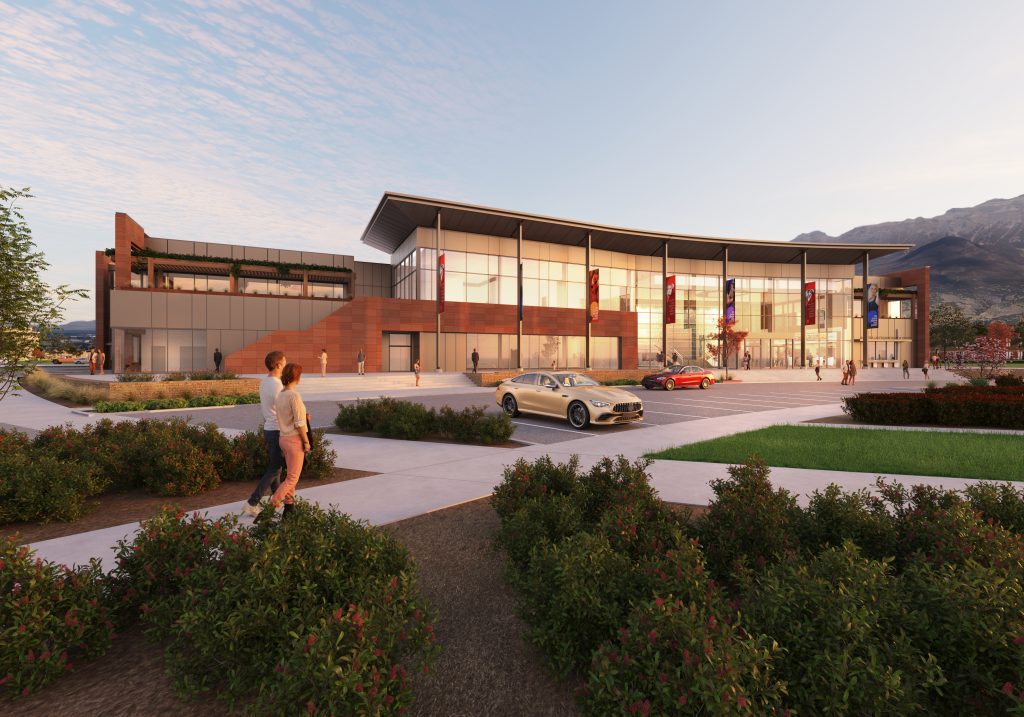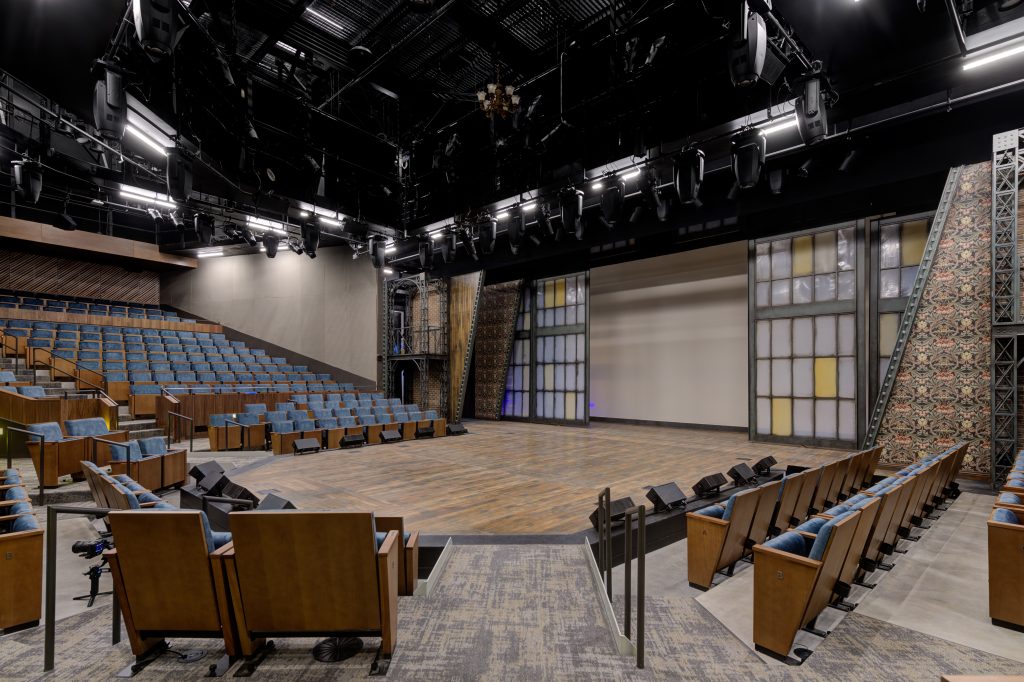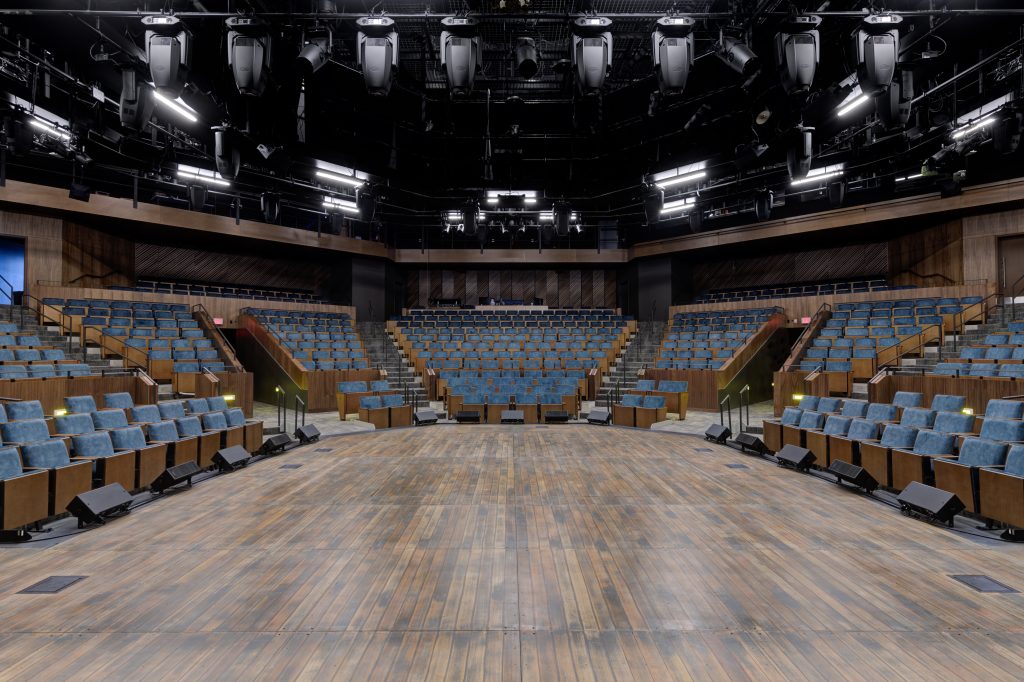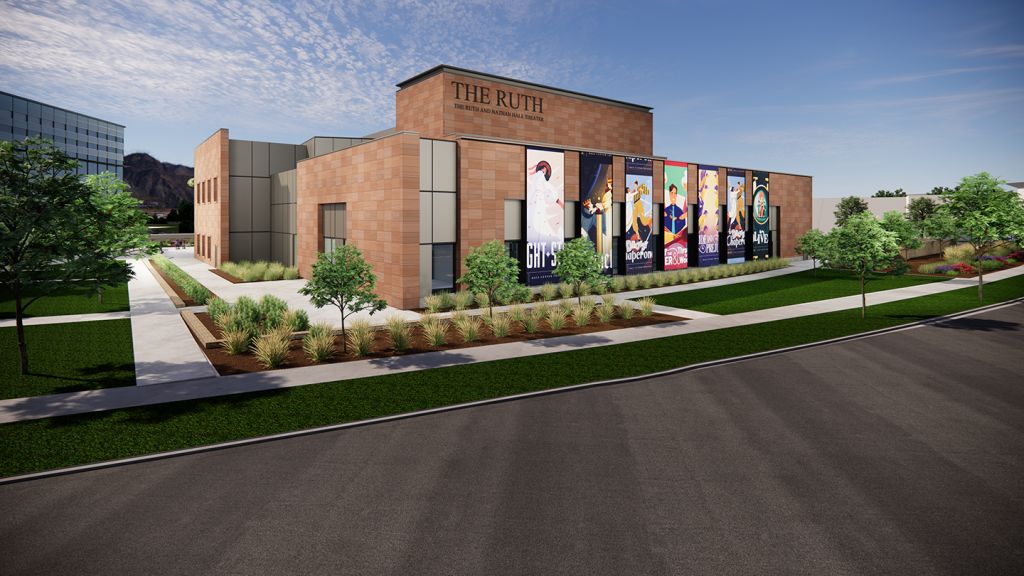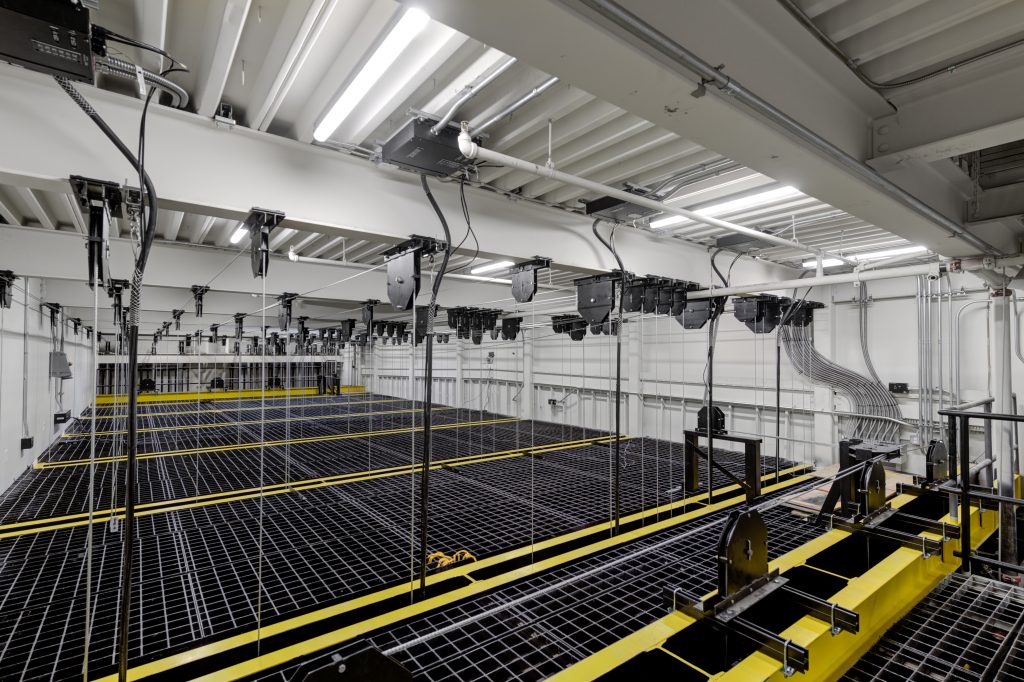The Ruth + Nathan Hale Theater

the ruth + nathan hale theater
Method Studio was given the unique opportunity to assist Hale Center Foundation for the Arts and Education in developing a concept design, feasibility study, and programming for their new 62,000 sf, theater project located on doTERRA’s campus in Pleasant Grove, UT. The project is explicitly designed to accommodate a new main 680+ Theater in a proscenium-thrust format with the added flexibility to be adapted to a full theater-in-round. In addition, the new building will be home to a new studio theater to allow the Hale Foundation an additional performance space and flex space for the many wonderful programs they deliver daily. Another key feature of the building will include a new home for Hale Center Foundation for the Arts and Education with a new education center with a recording studio, recital studio, multi-function studios, vocal studios, and administrative and support spaces. There will also be a ballroom space, a VIP lounge with support space, and all the patron amenities and front and back-of-house support spaces.
square footage
62,000
construction cost
confidential
services
large-scale, entertainment, new building, admin. + support offices, ballroom space, multi-event spaces, theater
awards
2024 – utah construction + design outstanding project award, entertainment

