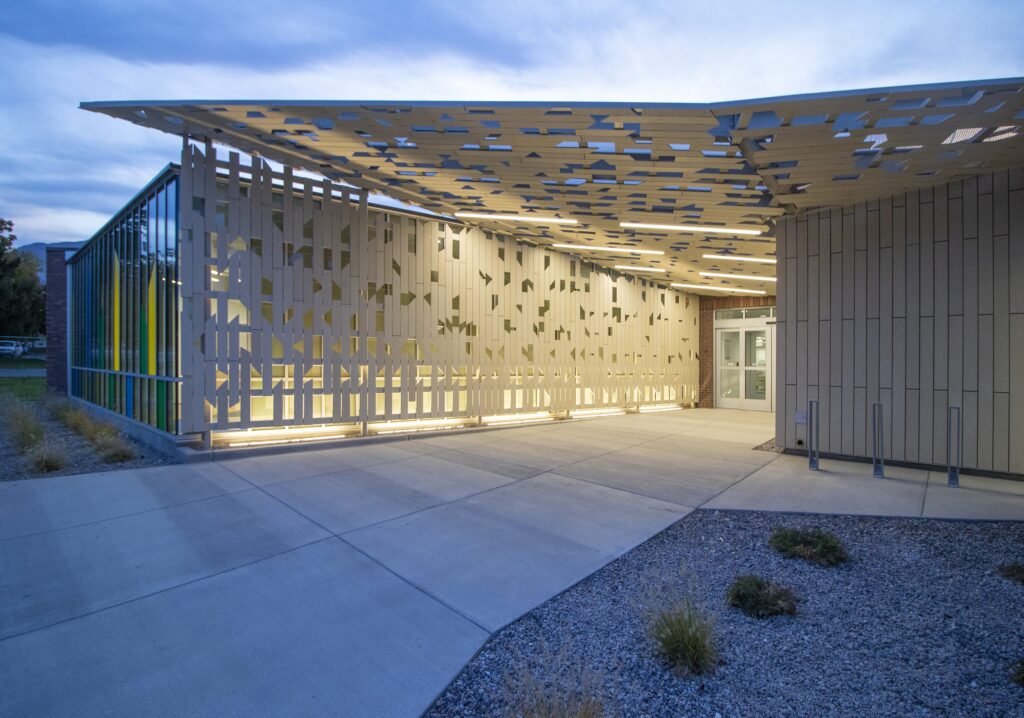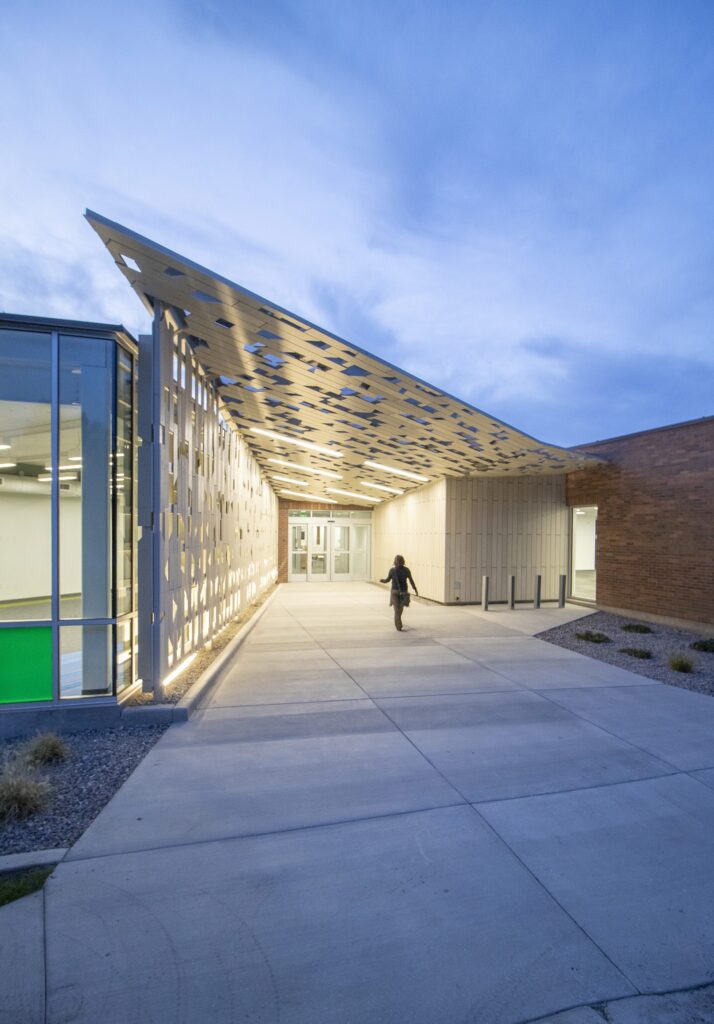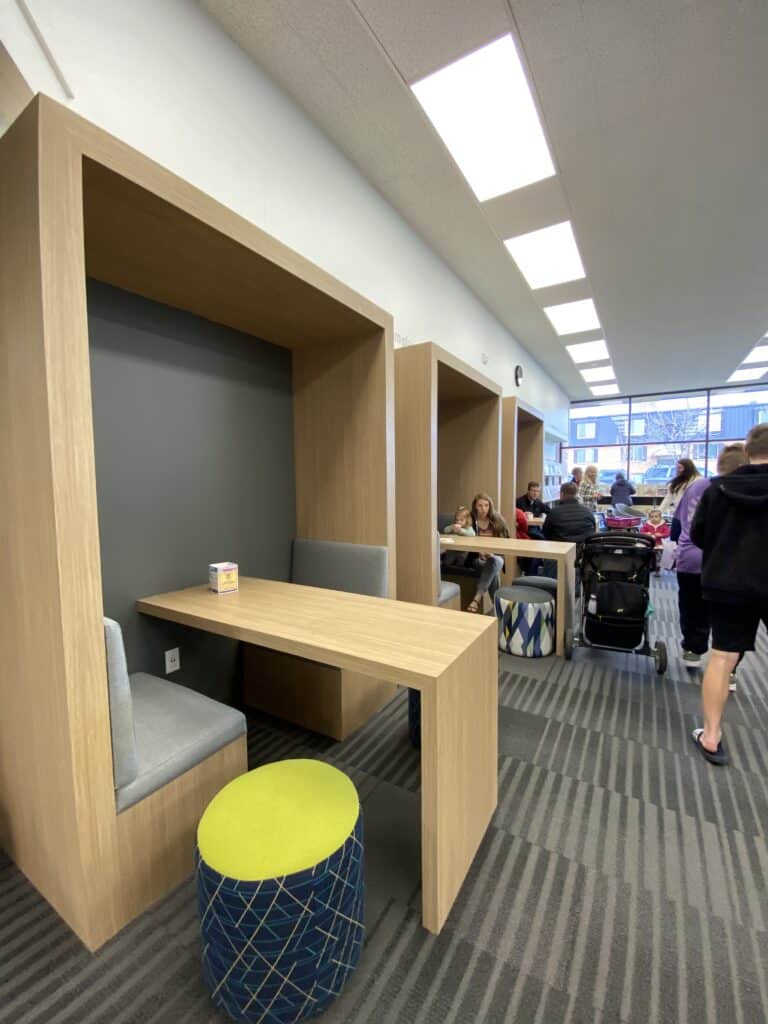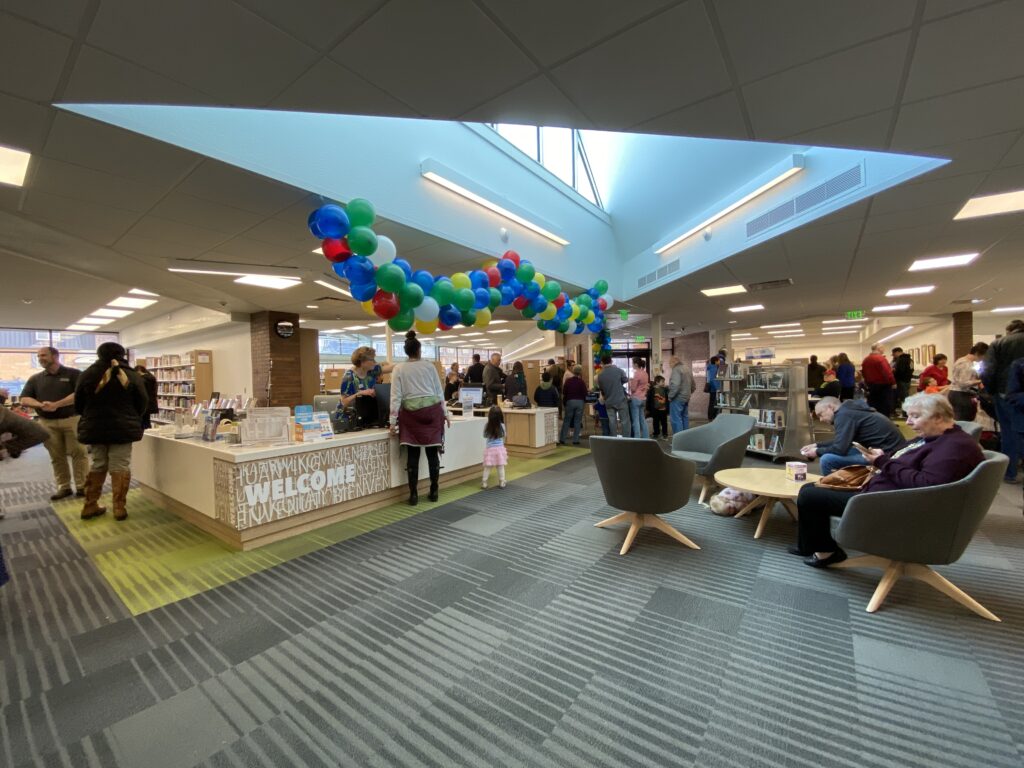Holladay Library Remodel

renovation
holladay library remodel
Originally built in 1970, the well-used Holladay library was overdue for modernization. With a visitor count of >14,000 per month, the library has been a popular fixture in the community. Method Studio was selected to provide full design and construction administration for this beloved community amenity, to serve the residents and neighbors of the Holladay area. The project scope includes the remodel of existing library space to create additional public restrooms, expand the children’s area and the teen area, develop a public creation space, create entry vestibules at both of the main entrances, address acoustical performance of the building, replace the existing HVAC system, and address inadequate employee work space. Maximum flexibility is being designed into the re-imagined spaces to save taxpayer money and serve the public well. Method Studio’s design team has been working with community representatives, County and library administration stakeholders on a fast track schedule to minimize disruption to daily library activities to the fullest extent possible. The project is currently in construction documents phase.
square footage
16,300
construction cost
$1,850,000
services
planning, architecture,
interior design,
branding, ff+e




