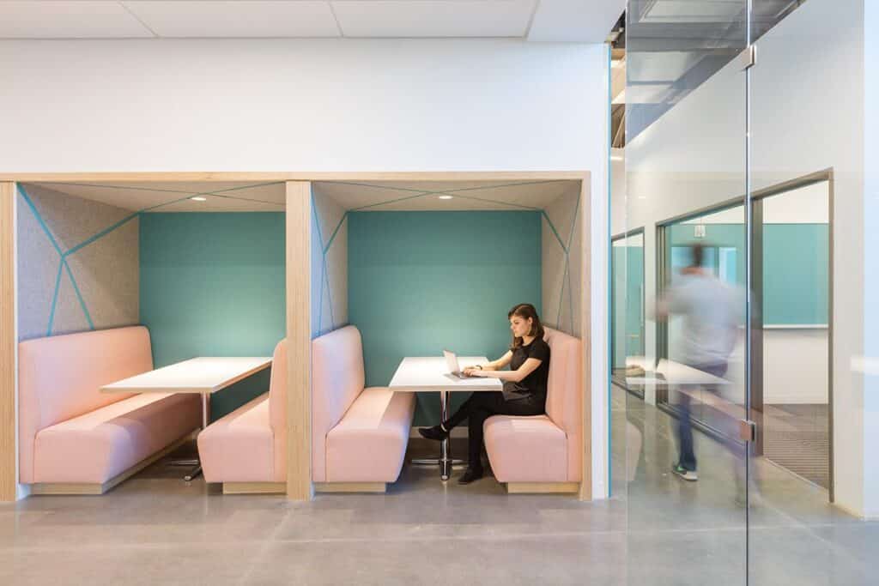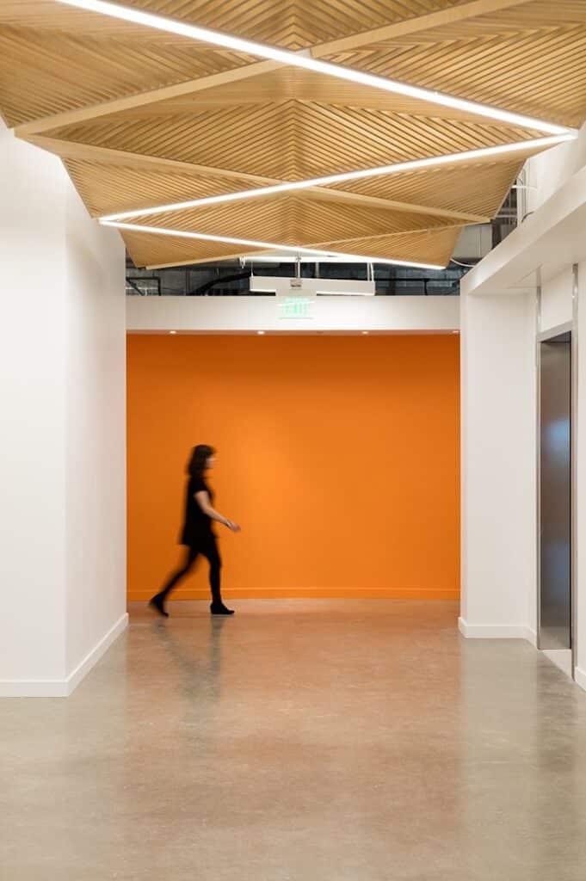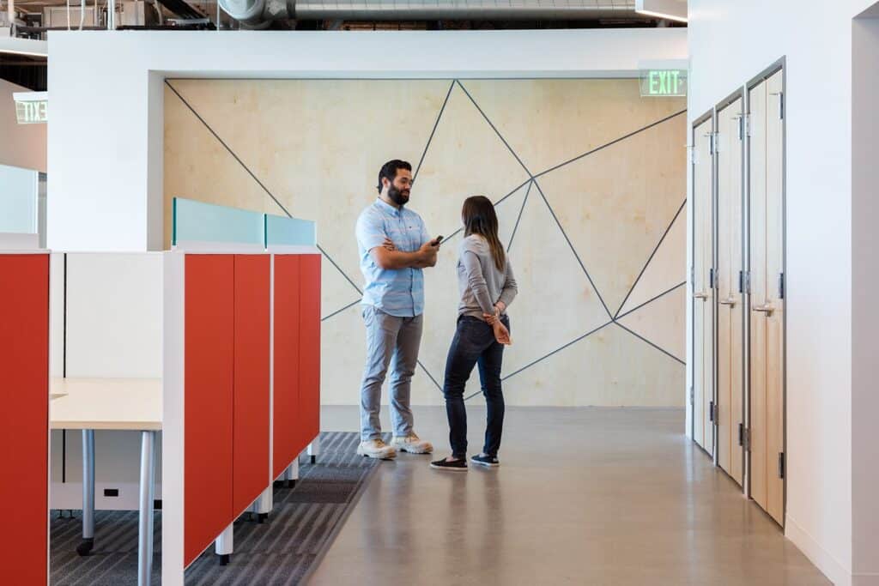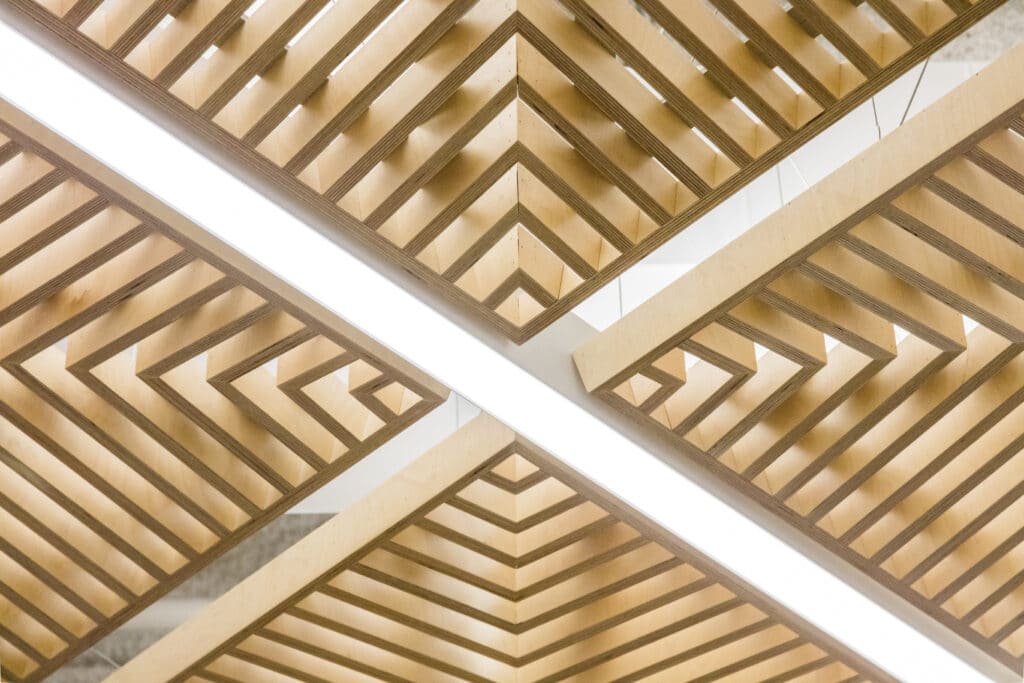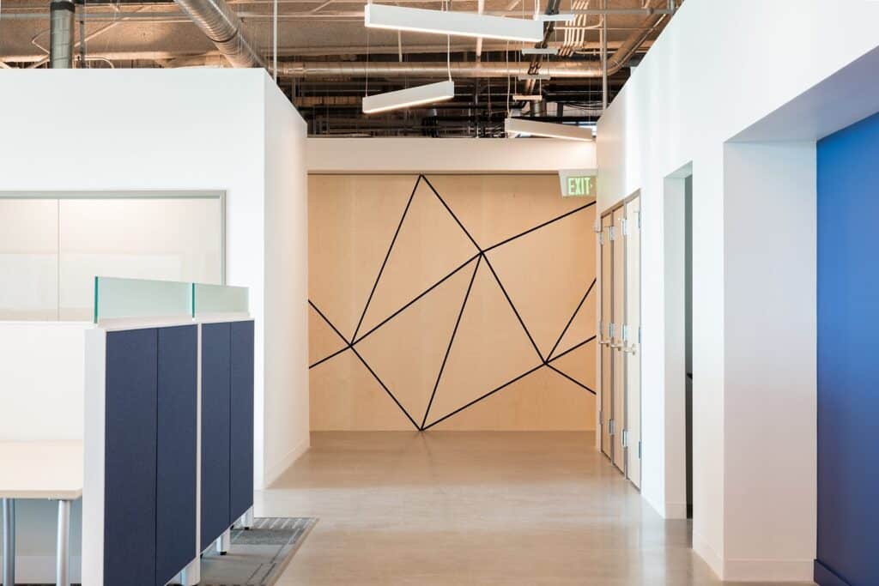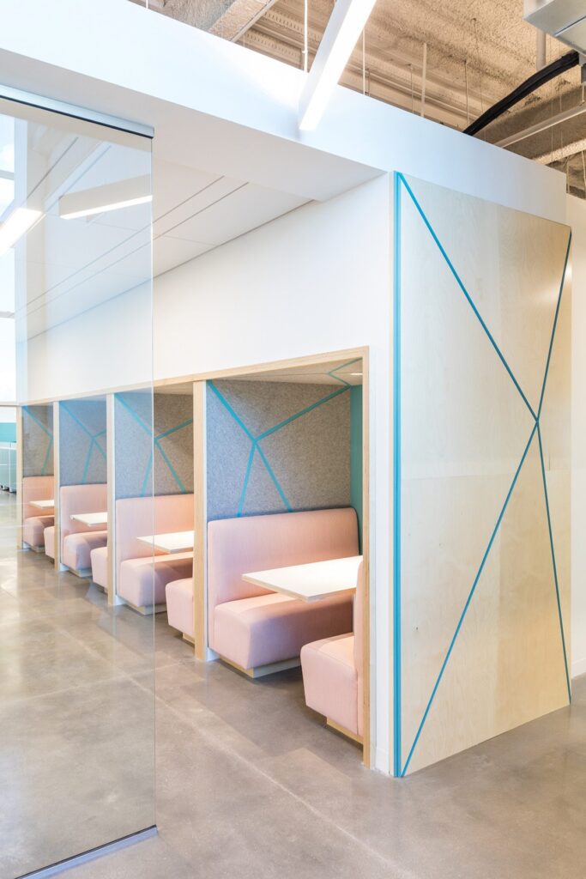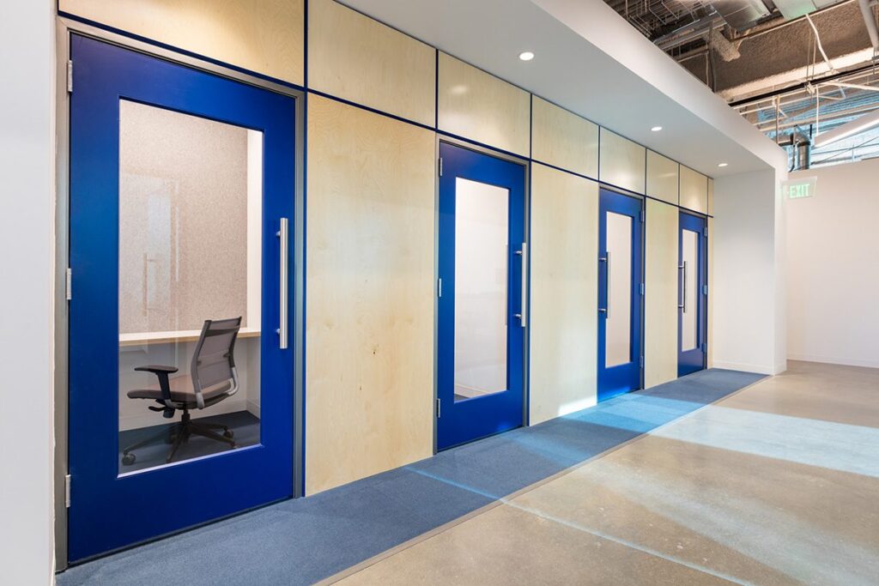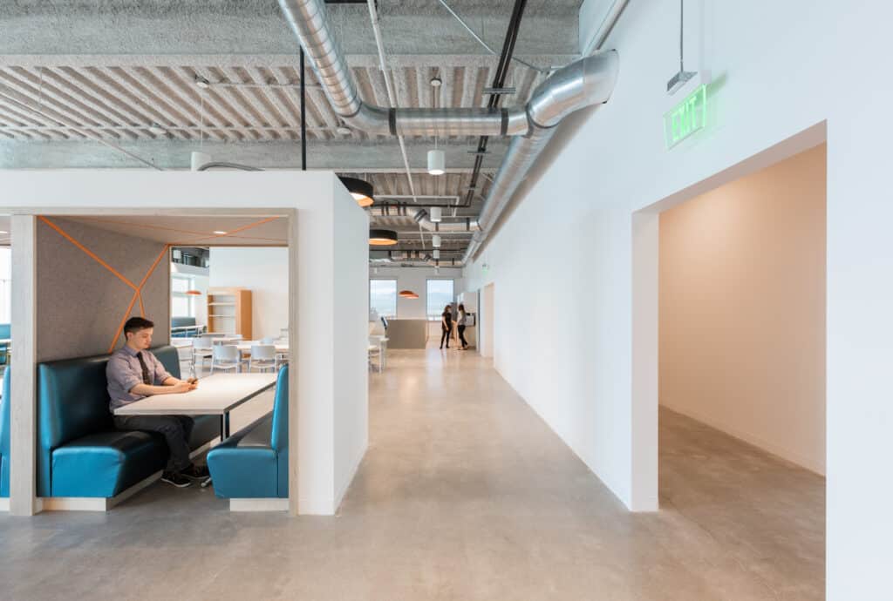In Contact

touch
Incontact
Incontact is an employee centric based company. Their business model is centered around communication and the exchange of strategic data between people. This core concept, along with the “cloud based” platform used by the company was key in the office space design. Faceted panel and ceiling treatments were used to represent the path/route of communication. The design team further used the “cloud” concept in the suspension of faceted gypsum ceiling treatments in meeting rooms, and the playful use of cloud formation names like “Cirrus” and “cumulus” for meeting room identities. Creating an agile space where groups and teams could move interchangeably between floors was key for the companies work style. This resulted in the floor plates being laid out very similarly. The integration of the organization branding color palette was used to differentiate the five floors from an aesthetic standpoint while providing much-needed wayfinding. The space is clean, intuitive, and straightforward – in keeping with the company’s core philosophy of complete agility.
square footage
125,000
construction cost
$55 per sf
services
interior architecture,
interior design,
branding + wayfinding

