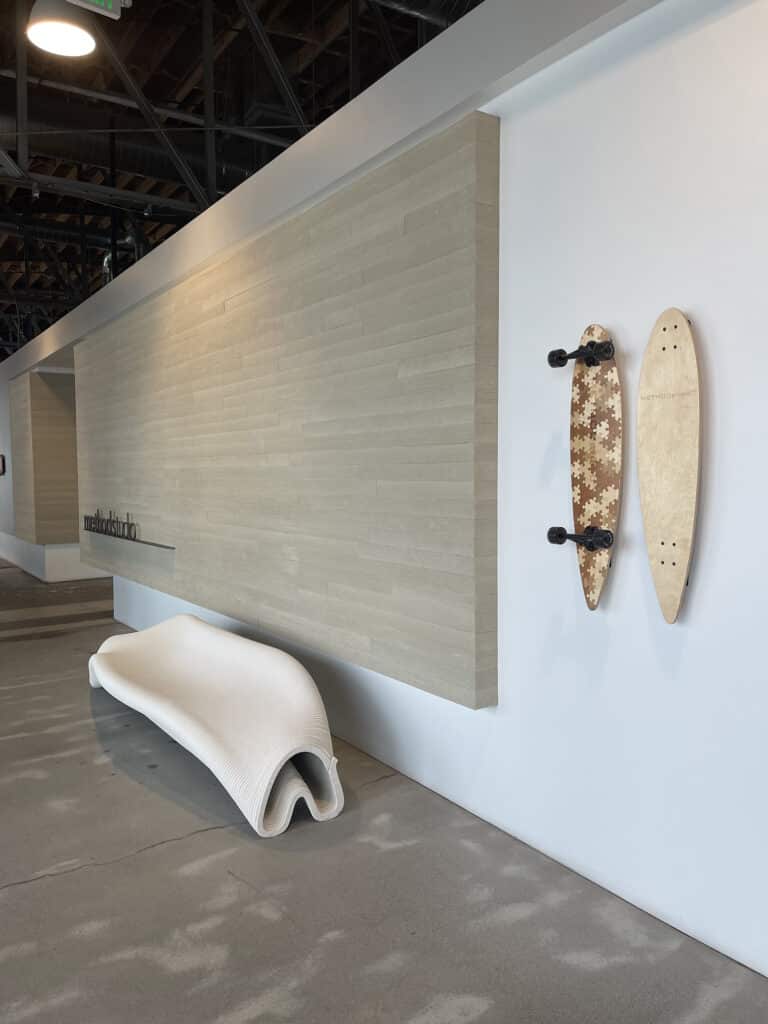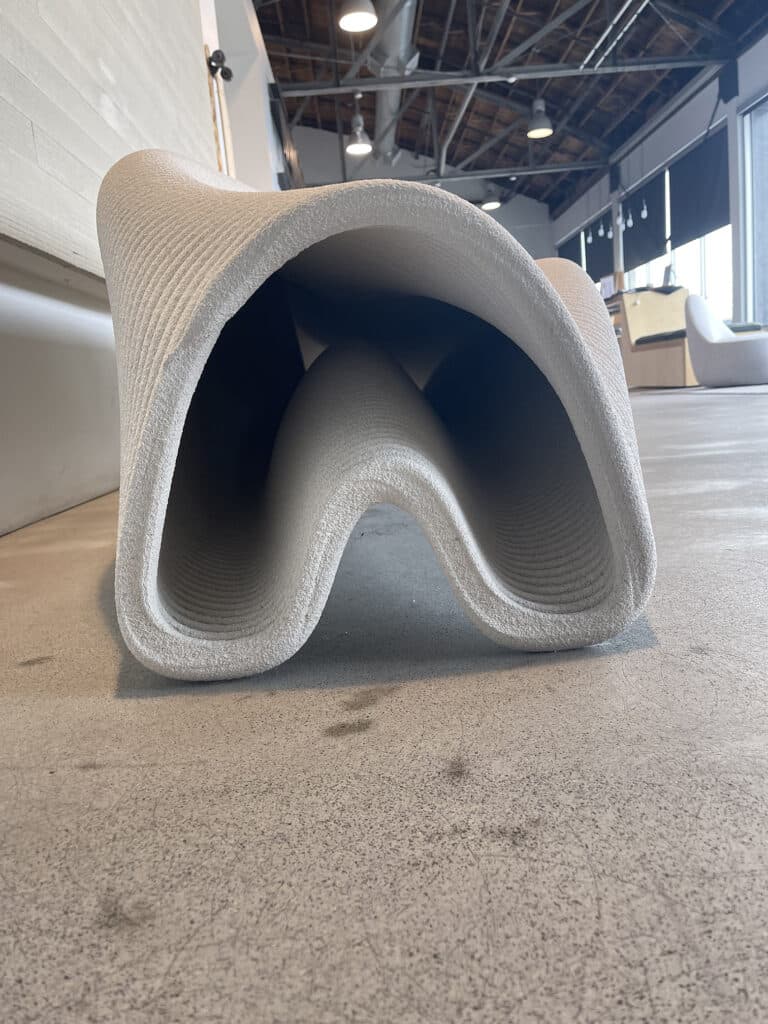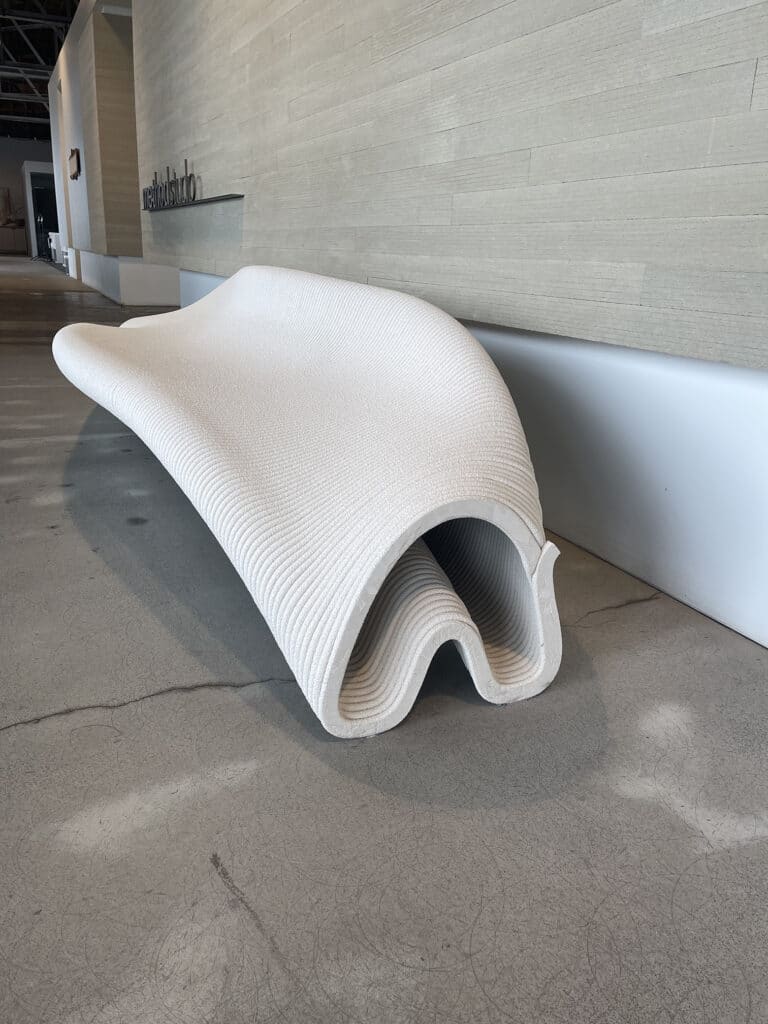Innovations
Our partners are committed to
creating a firm that is
balanced, diverse +
off-the-charts creative.
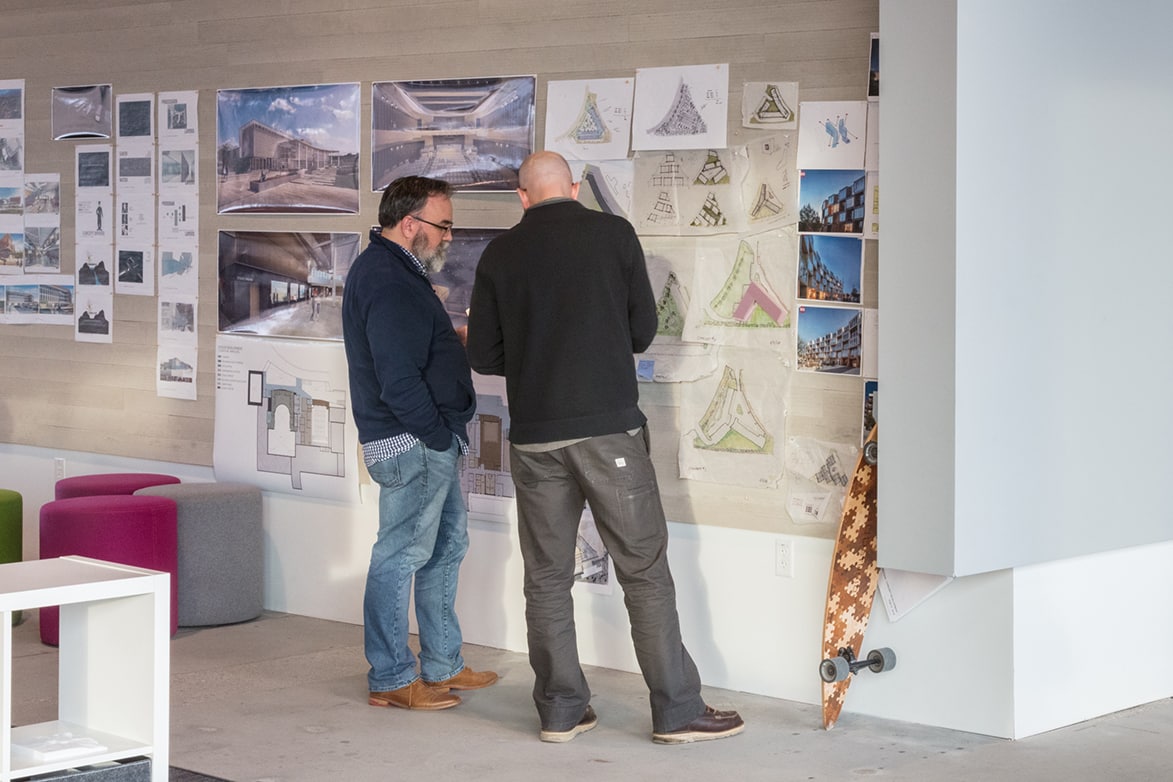
we question, engage + discover
we believe that fundamental to any design or technical endeavor is the ability to critically question, fully engage, and insightfully discover. We view Architectural Research as primarily a project-based endeavor, aimed at constructing designed solutions utilizing innovative techniques + critical discourse. Employing our research practices, we believe that every project has the ability to advance industry knowledge, promote best practices, and generate inventive solutions. We seek to partner with those who share our passion to make the unknown known.
vehicles for research
The madlab (method architecture and design laboratory) is the primary research and development arm of Method Studio. We believe that fundamental to any design or technical endeavor is the ability to critically question, fully engage, and insightfully discover. We view architectural research as primarily a project- based endeavor, aimed at constructing designed solutions utilizing innovative techniques and critical discourse. Employing our research practices, we believe that every project has the ability to advance industry knowledge, promote best practices, and generate inventive solutions. We work hand-in-hand with our design teams and clients to develop innovative approaches and solutions to building in the 21st century: including, systems analysis for buildings and project delivery, building performance monitoring and modeling, material development and prototyping, and developing new approaches to building assemblies and tectonics. We develop and provide market-centric research that responds to the unique objectives, goals, and values of our clients within existing and developing markets.
virtual reality
we are leaders in virtual reality, and we utilize this tool in all project phases. it is an essential part of our daily workflow, just like sketching and model-building. this gives an immersive experience and perspective of the design that traditional 2D drawings and 3D models can’t for both experienced team members and building users alike. owners, engineers, contractors (and their subs) all benefit from seeing the virtual project as a digital representation of the final product long before any ground is broken, saving time and money and adding significant value early on.

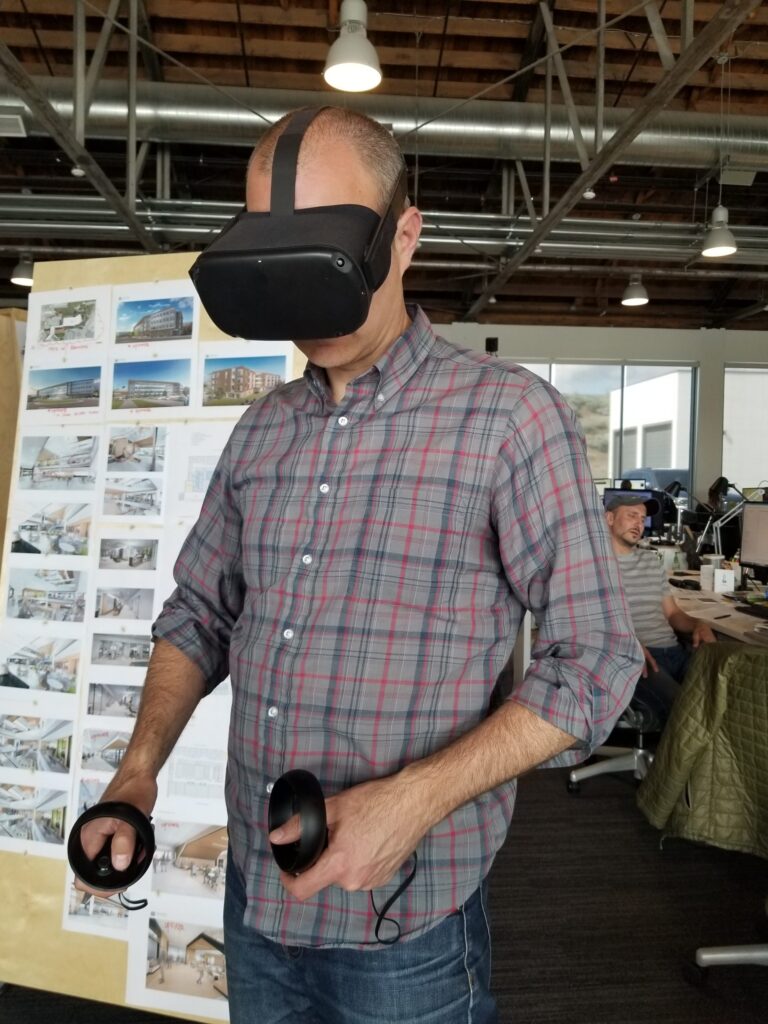
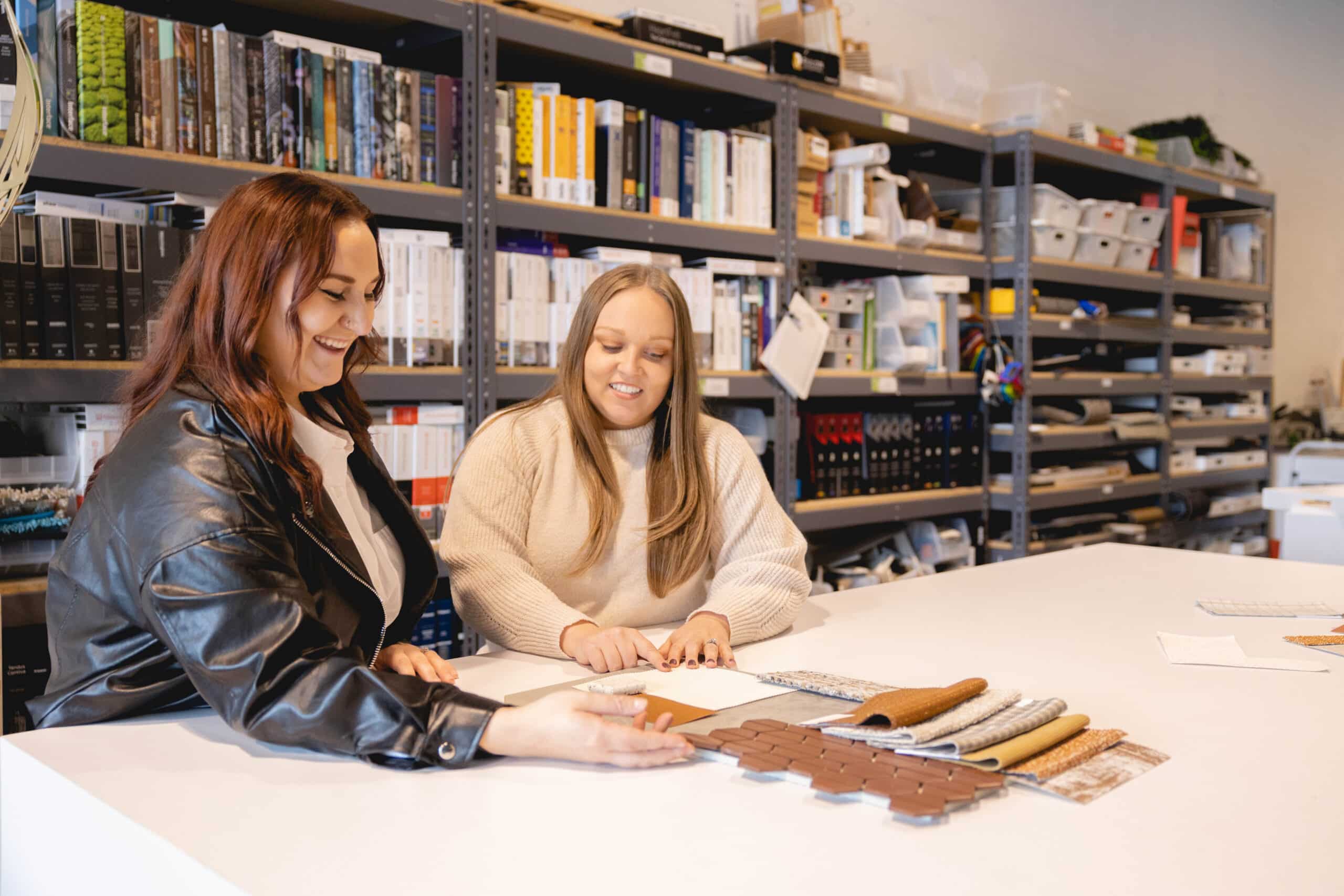
integrated interior design + branding
method studio brings an award-winning integrated interior design team that excels at creating branded environments. Interior Architecture, graphics, colors, and interior architectural detailing will develop the overall branding and design concept. The branding and graphics package will be developed along with the interior and architectural design so that the design concept and your brand are comprehensively reinforced throughout. The final result will be a beautiful expression of your mission that is clear and purposeful and enhances the building design and function.
innovation
method studio never shies away from a chance to explore new ground, especially when we get to collaborate with great partners like Pikus Concrete who have launched a new 3D concrete printer here in Utah. Pikus has been working over the course of the last couple of years to pioneer this technology in Utah and the region. We feel very fortunate to have innovated with them in creating and developing design alternatives that help push the boundaries of this new technology. Method Studio worked with Rob Pikus and his team to design their high bay lab and warehouse that is home to this new incredible piece of tech. The bench is representative of using parametric design to explore and refine form to meet the requirements of additive manufacturing. We are excited to share this new design and more excited for the future possibilities this refined technology will bring to Utah!

