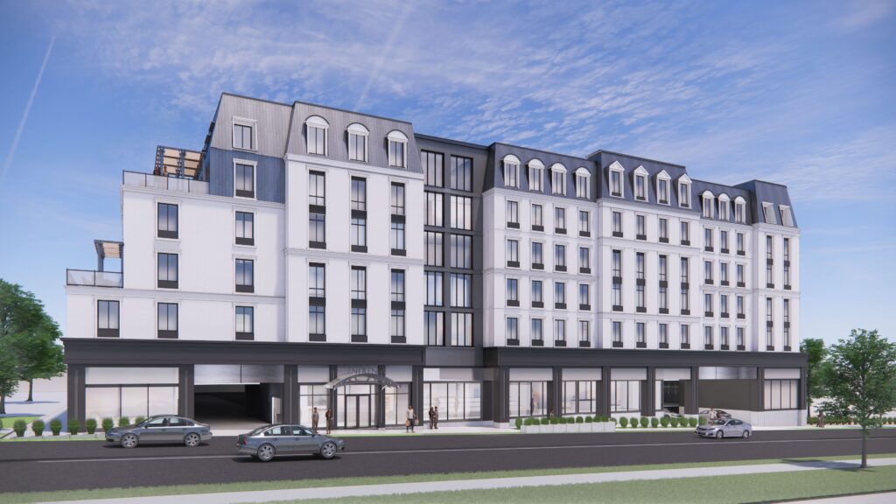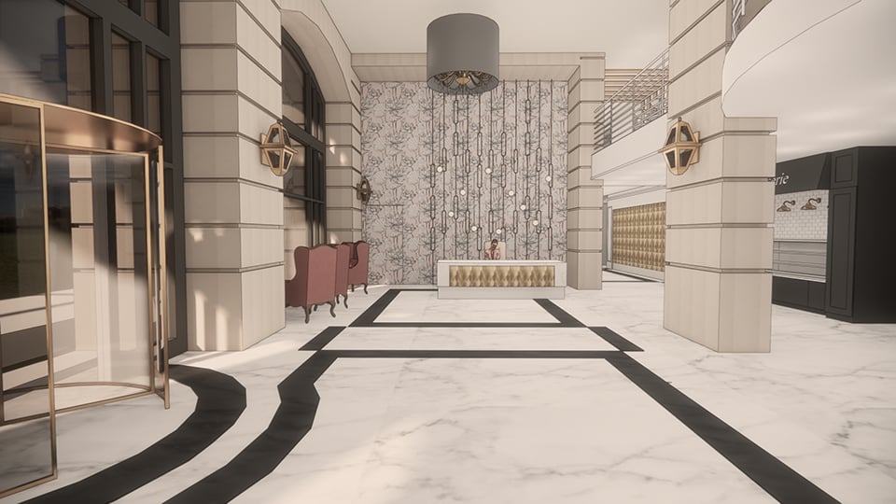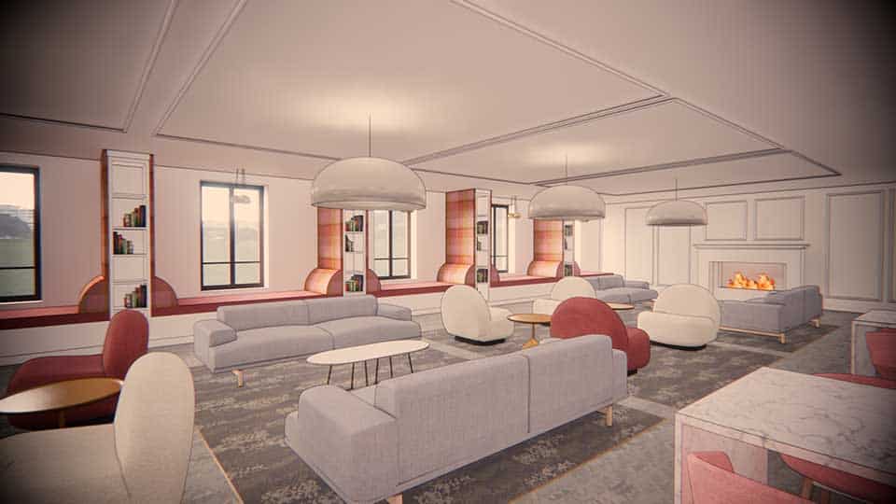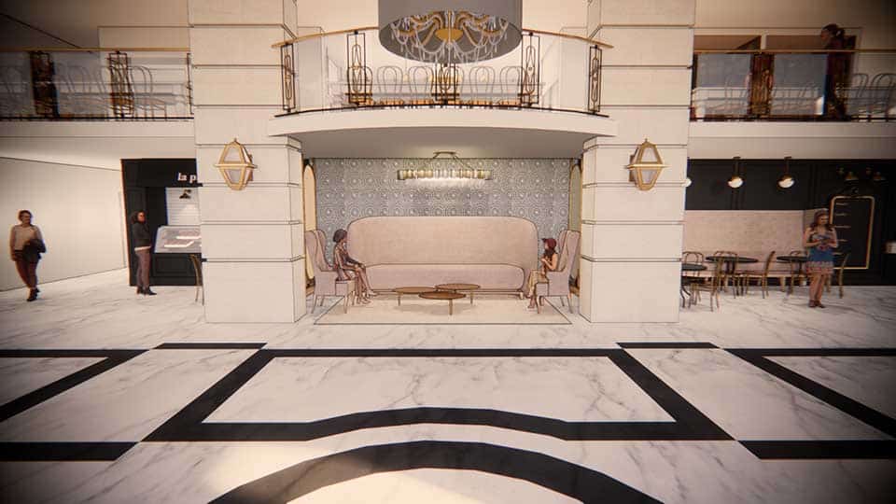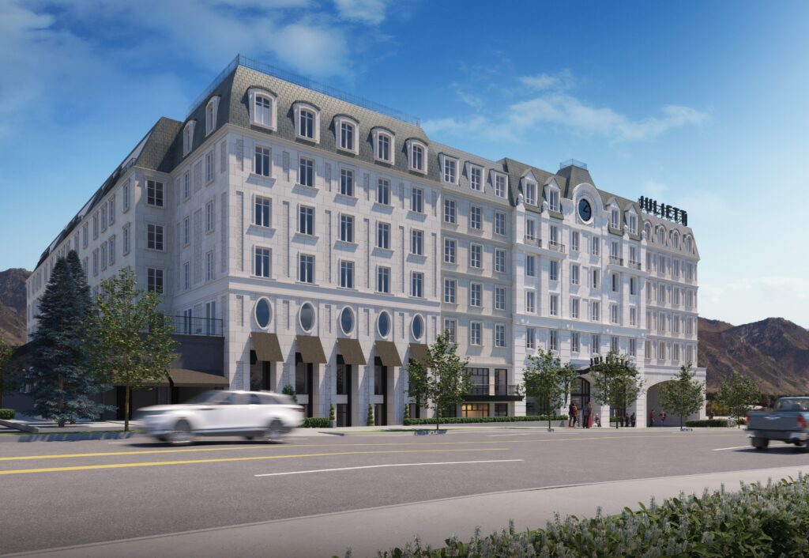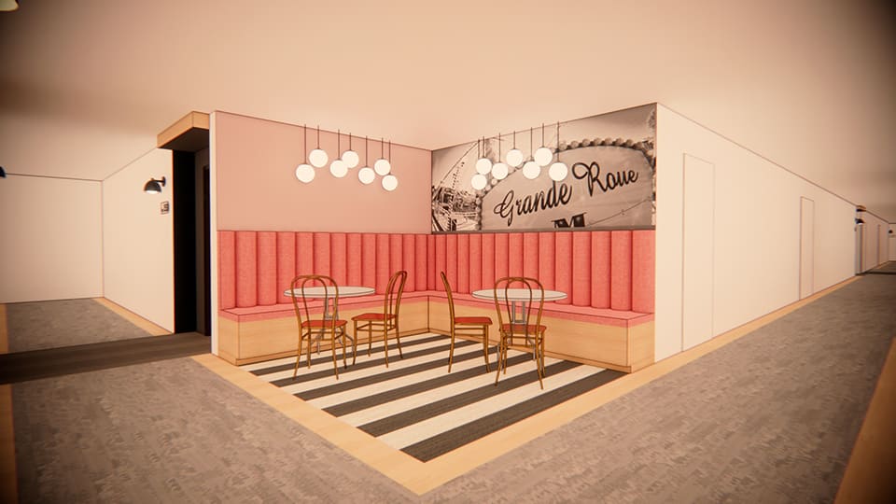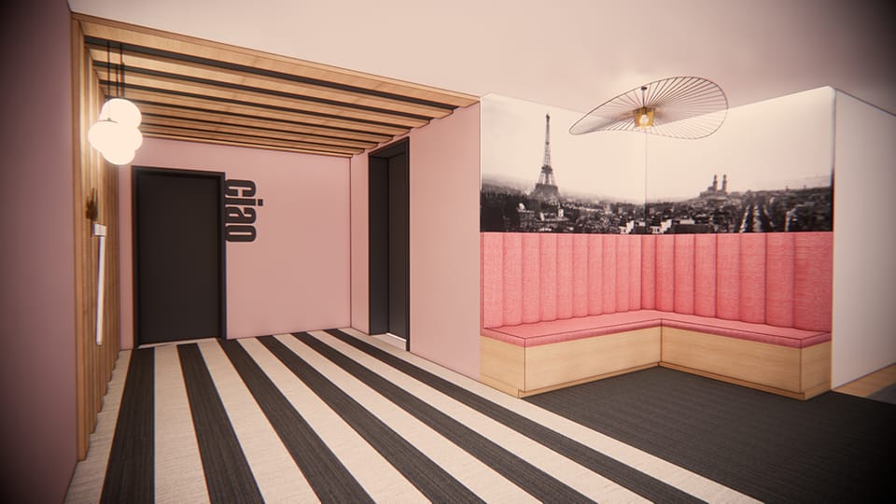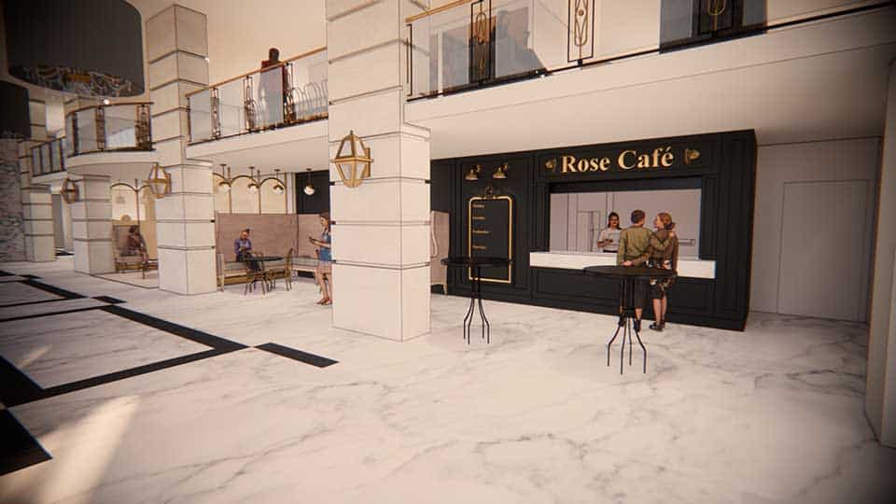Juliette Student Housing

magnifique
juliette student housing
Method Studio was retained to work with the client to program and design a new $35-million apartment complex in Provo, Utah. This building is for women’s student housing and will be adjacent to “The Brickyard” apartments. The intent is to support the growing multi-family housing need in the area while providing a unique housing offering with an energetic, modern and playful approach to the design. Schedule, budget and maximizing bed count – without compromising needed amenities – were paramount. The project also includes a six-story parking structure and retail space, bike shop and storage, fitness facility, office, spa, rooftop garden and energy saving features.
square footage
171,829 floor area
153,862 parking
construction cost
$28,000,000
services
planning, architecture,
interior design,
branding + wayfinding,
ff+e

