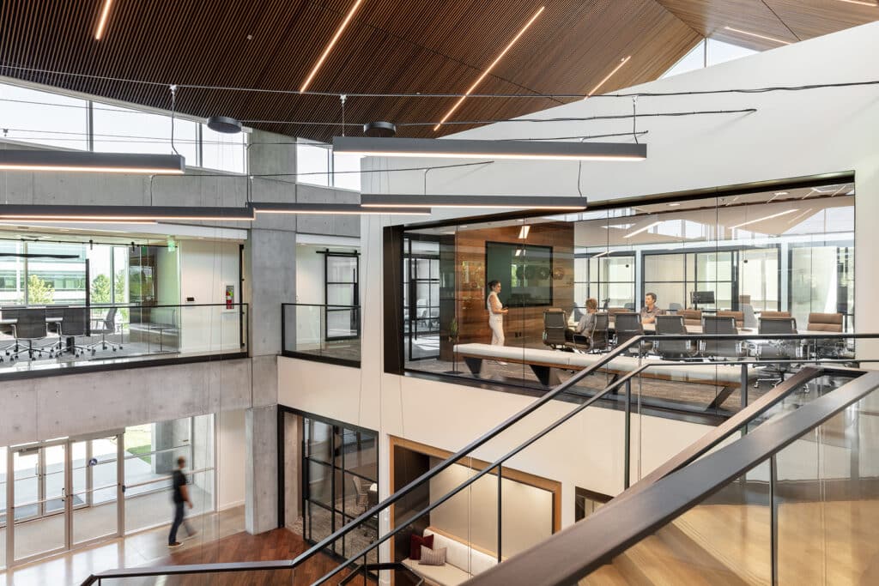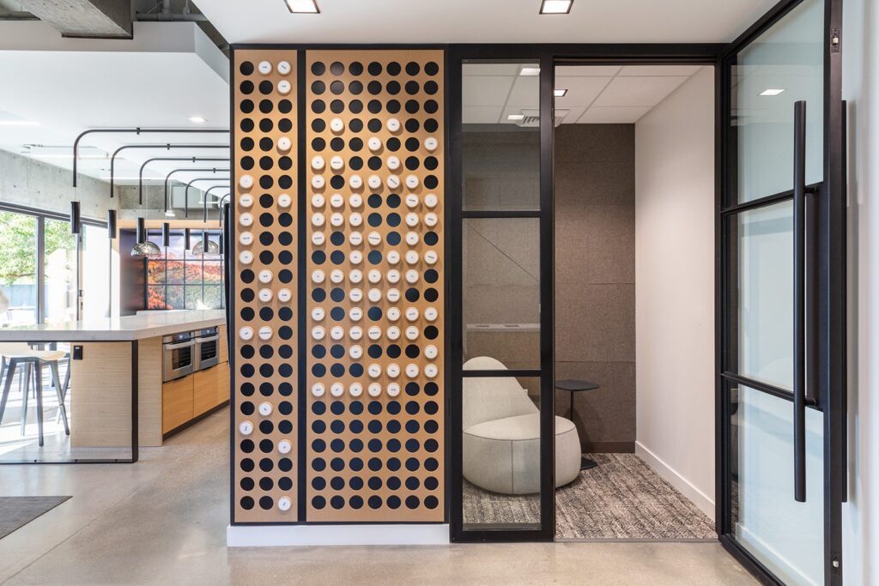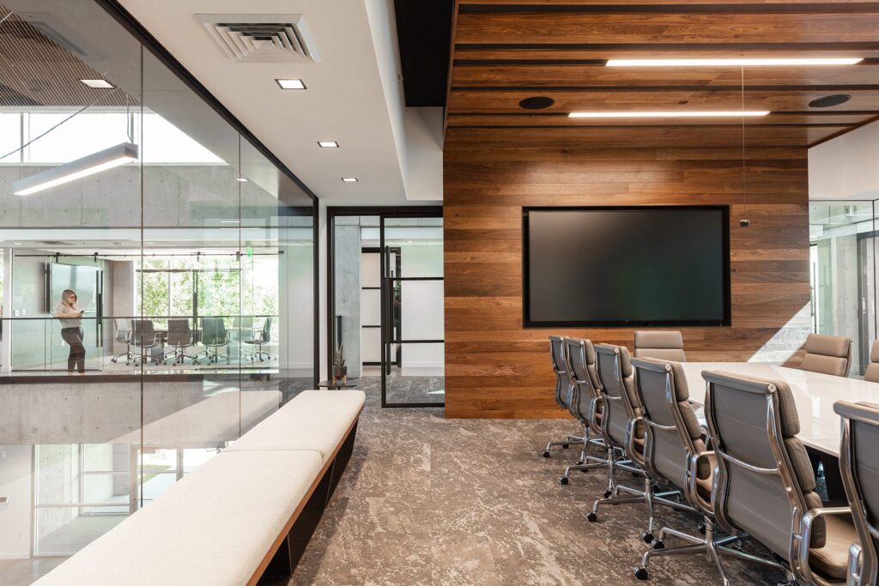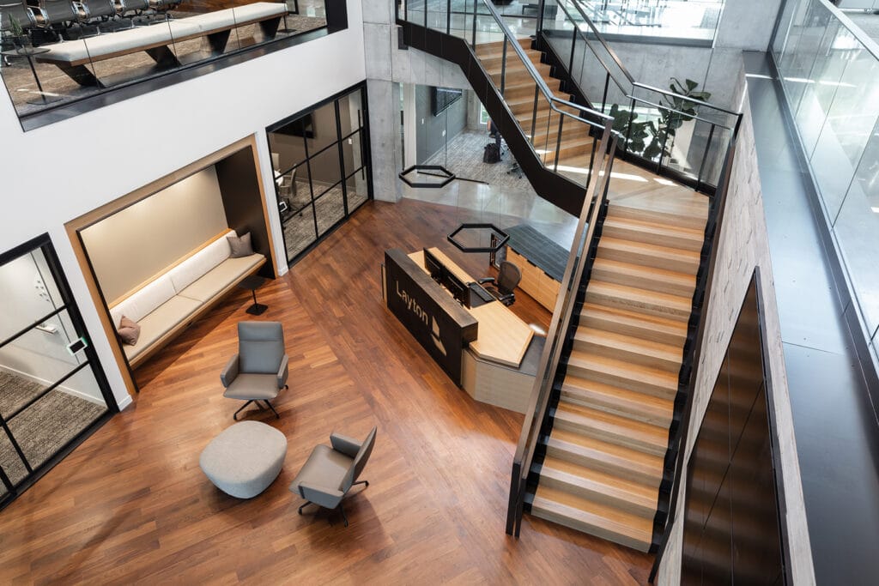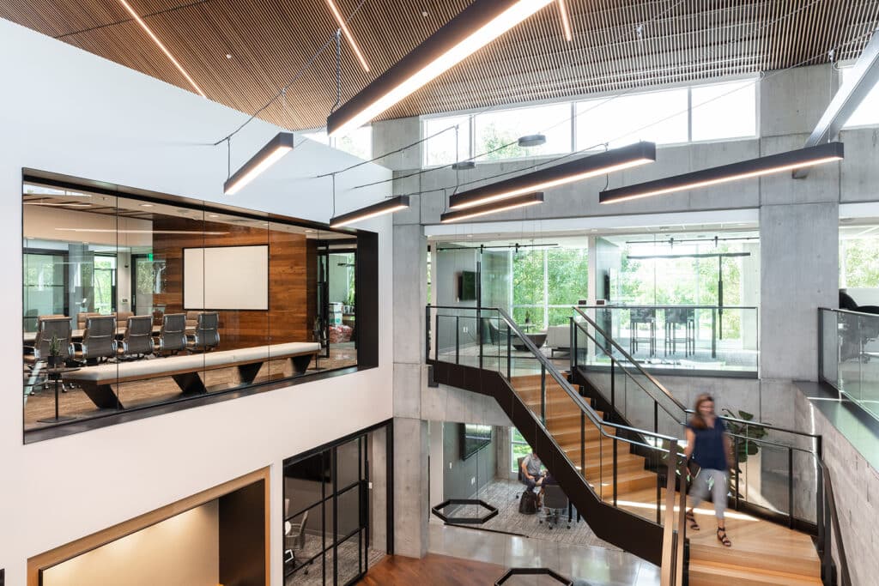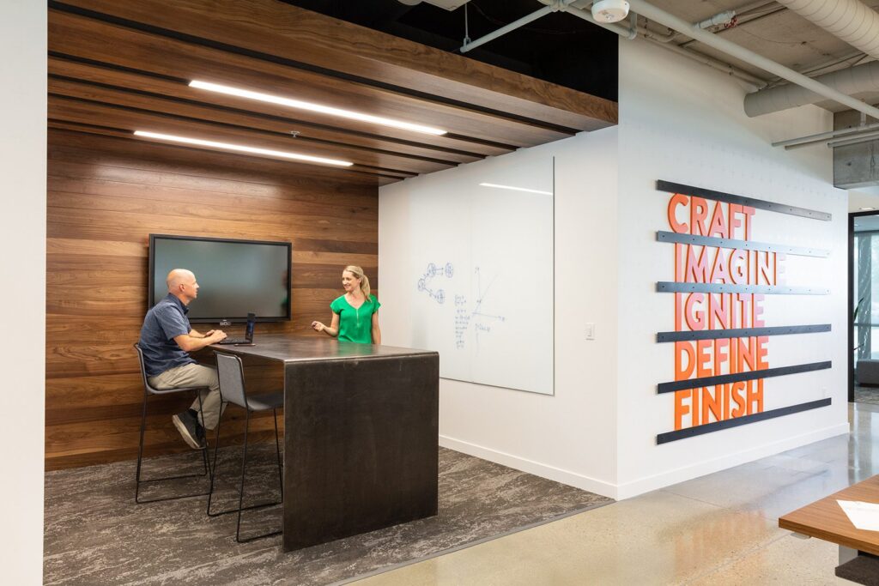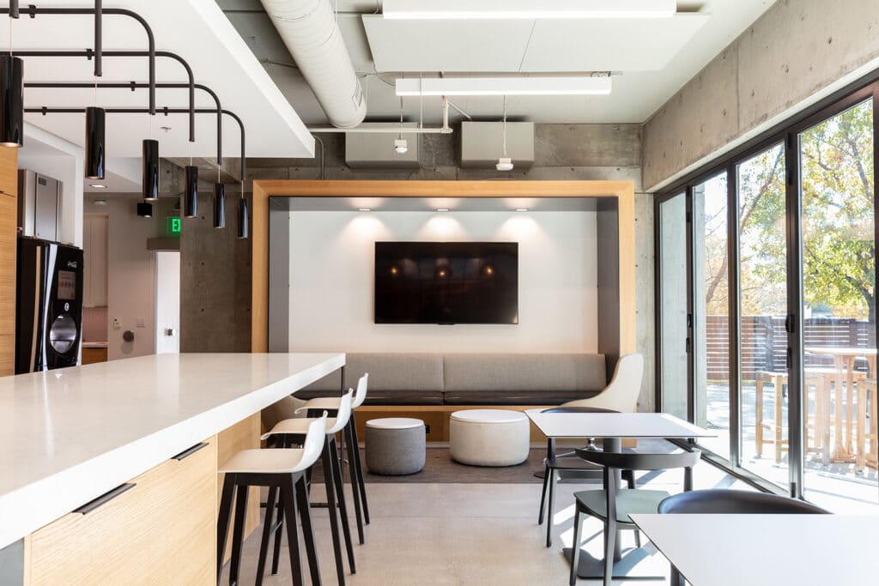Layton Construction

craftsmanship
layton construction headquarters
When you build things for a living and your values are Honesty, Safety, Unity, Quality, – Constructing with Integrity, designing and executing a remodeled headquarters that clearly relays artisanship is imperative. The existing building had good bones. The 2-story, exposed architectural concrete structure had a pitched roof with views of surrounding mountains through clerestory windows, but it was dark, and the space plan was built for an antiquated, “siloed” work style. The company not only wanted to bring several teams together in a more collaborative layout, but also wanted to carve out spaces that would allow for a wide range of work styles. The new space provides areas for brainstorming, heads down focus, relaxation and areas for traditional as well as more “homeful” work styles.
Industrial materials were combined in a clean and purposeful way to reinforce the underlying artisanship value. Copious amounts of hot rolled steel, as well as quartz countertops, add diverse materiality to the space. A board-formed concrete wall was added to the lobby to pay homage to that brand and reinforce the integrity of materials used in the space.
square footage
25,190
construction cost
$159 per sf
services
interior architecture,
interior design,
branding + wayfinding
awards
2020 – IIDA best of the best project
2020 – IIDA – “best of work over 15,000 sf”
2019 – UC+D – most outstanding tenant improvement project

