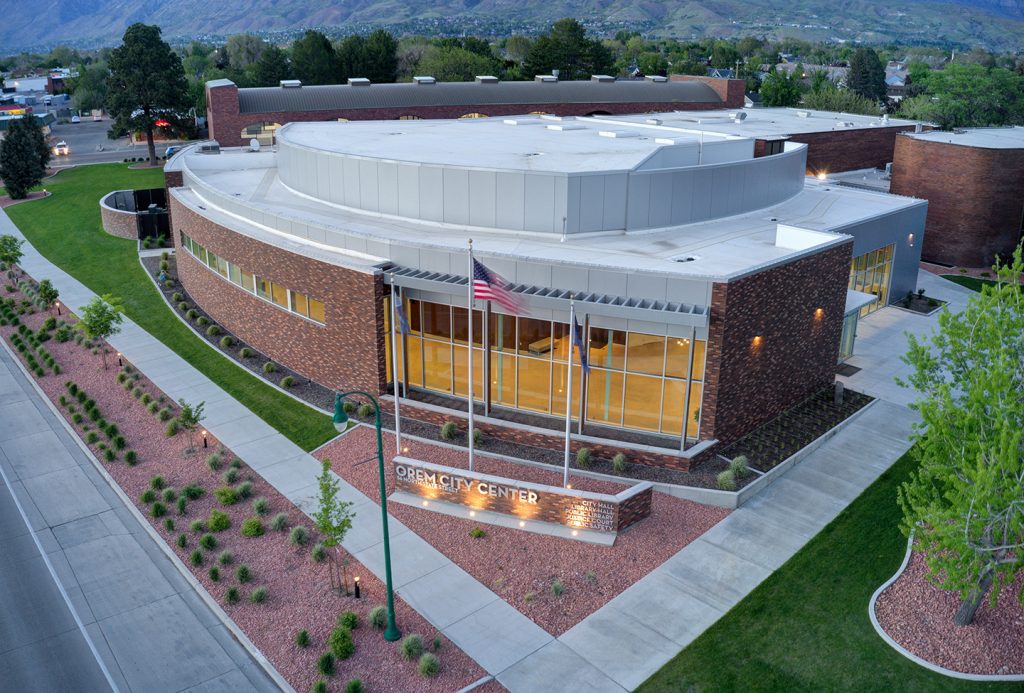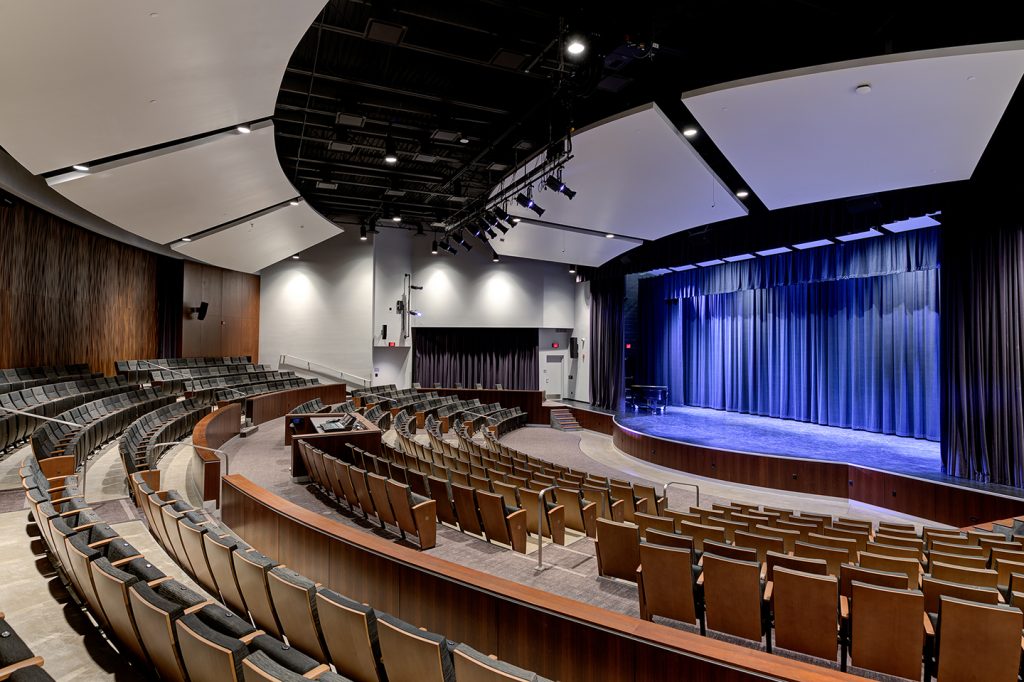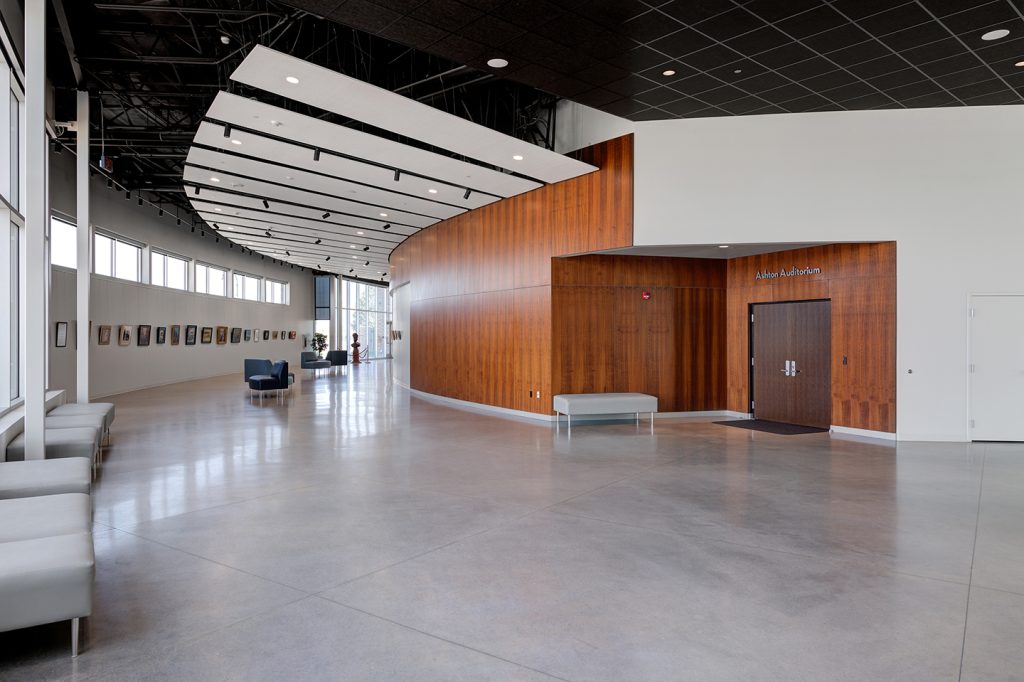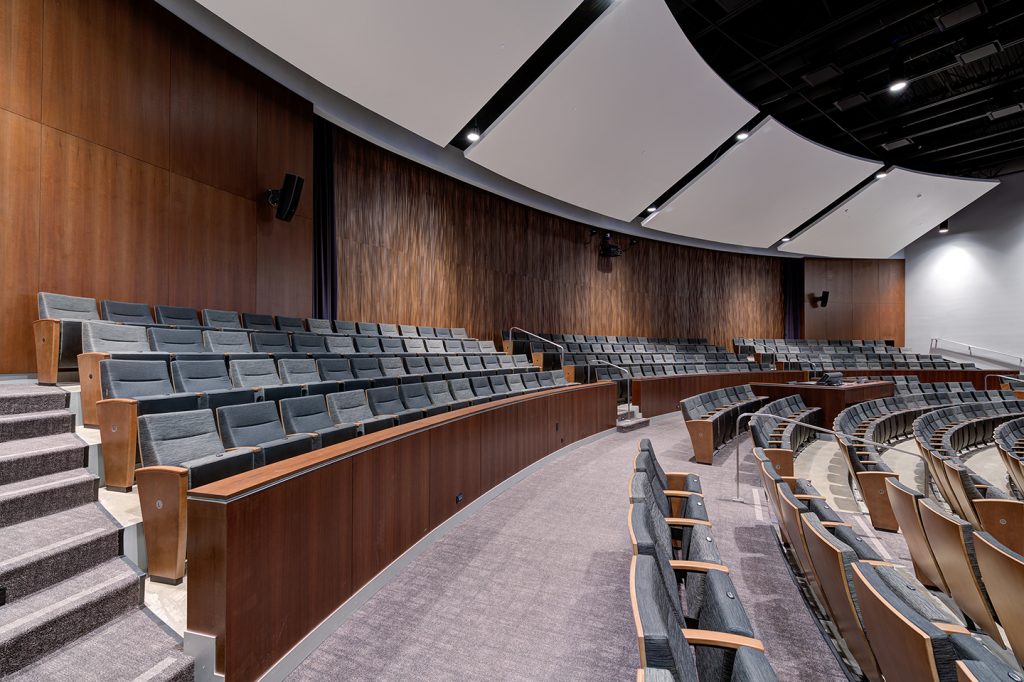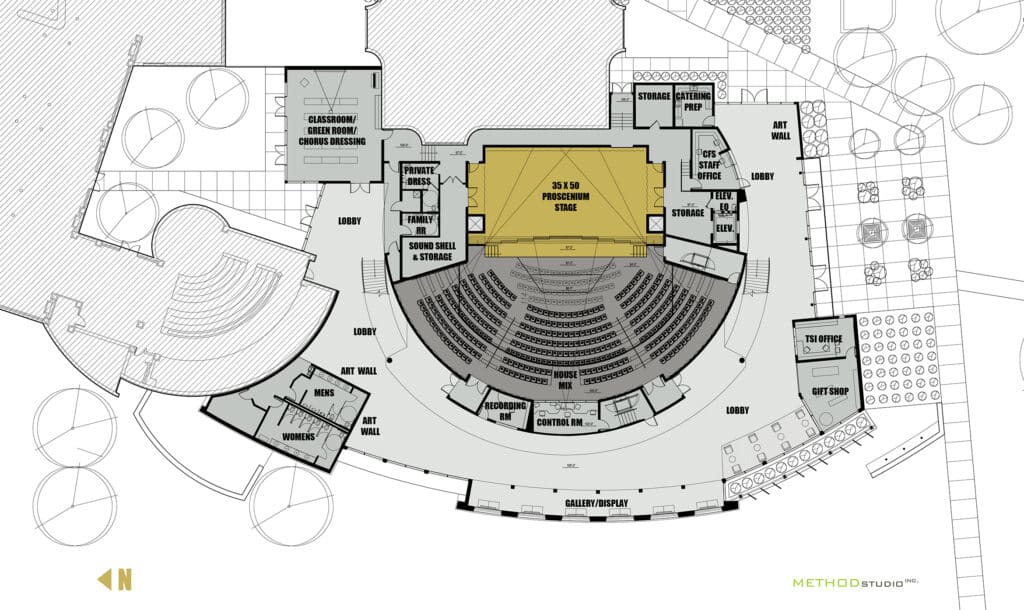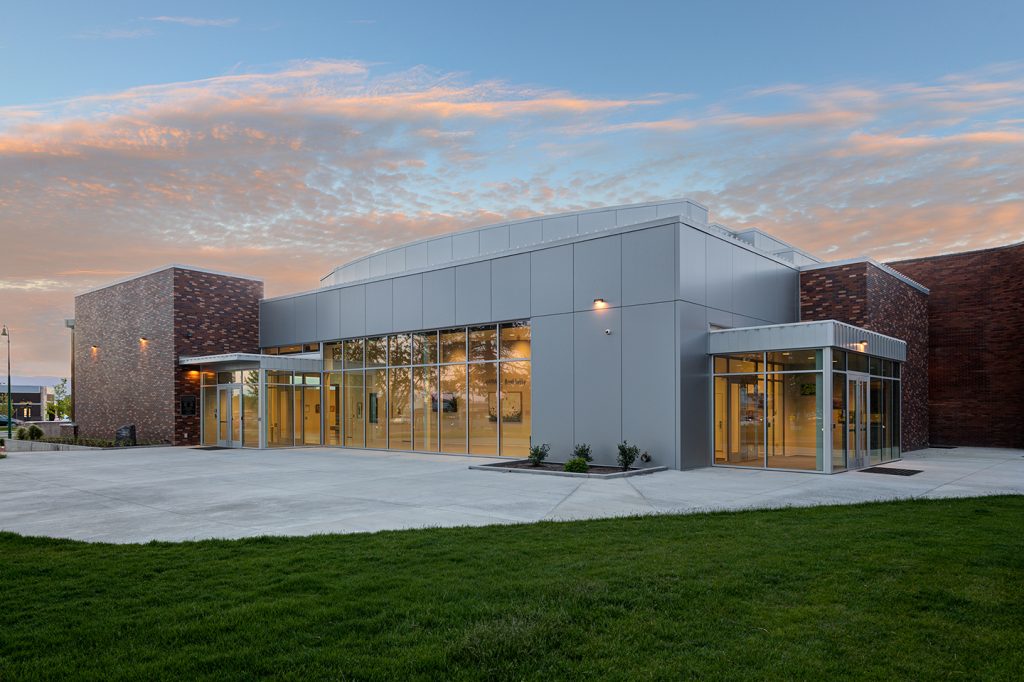Orem City Library

OREM LIBRARY HALL
Method Studio has been retained to design a community facility for Orem City, The Center for Story & Art. The facility will be designed to be constructed in two phases.
Phase 1 is approximately 23,027 square feet and will include: two meeting rooms to seat 60 each public restrooms and appropriate support spaces an office for Timpanogos Storytelling Institute a spacious lobby with an art gallery an auditorium to be used for storytelling performance and a wide variety of other cultural programs proscenium stage and backstage amenities, including dressing rooms and a green room.
Phase 2 is approximately 11,000 square feet and will include: three small rooms for recording personal and family stories two additional meeting rooms for expanded workshops and seminars, storage space for Timpanogos Storytelling Institute, a small black box theatre to seat 75 for live recordings, a gift shop, to sell Timpanogos Storytelling and Library merchandise, an exhibit and archival space for oral histories and storytelling performance recordings, and a catering kitchen for receptions and gatherings.
square footage
Phase I: 23,027
Phase II: 11,000 apx.
construction cost
$6,900,000
services
planning, programming,
architecture, interior design,
ff+e

