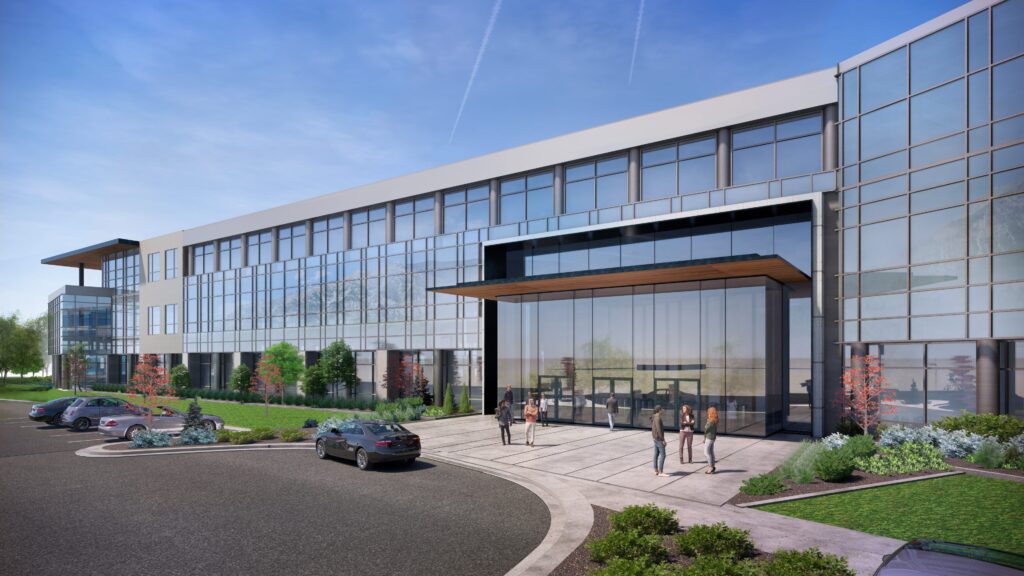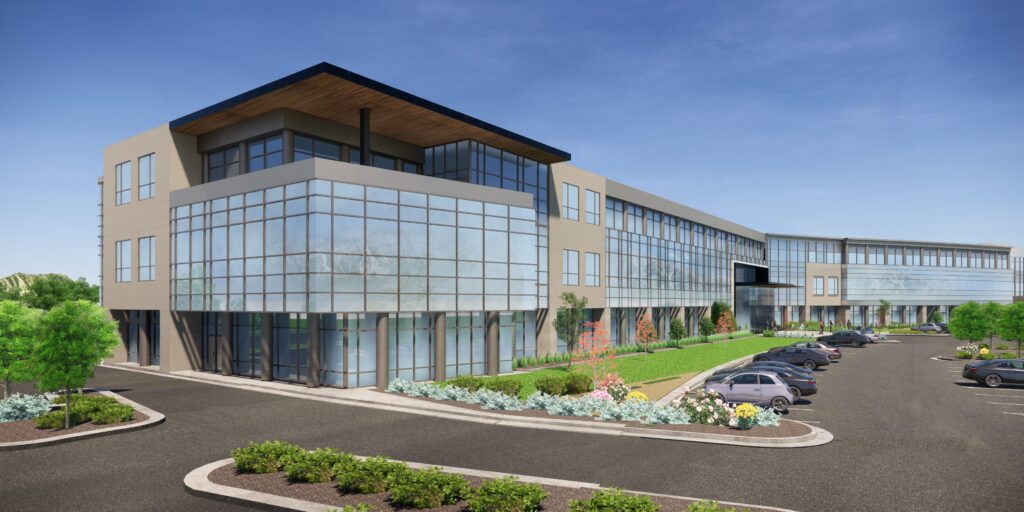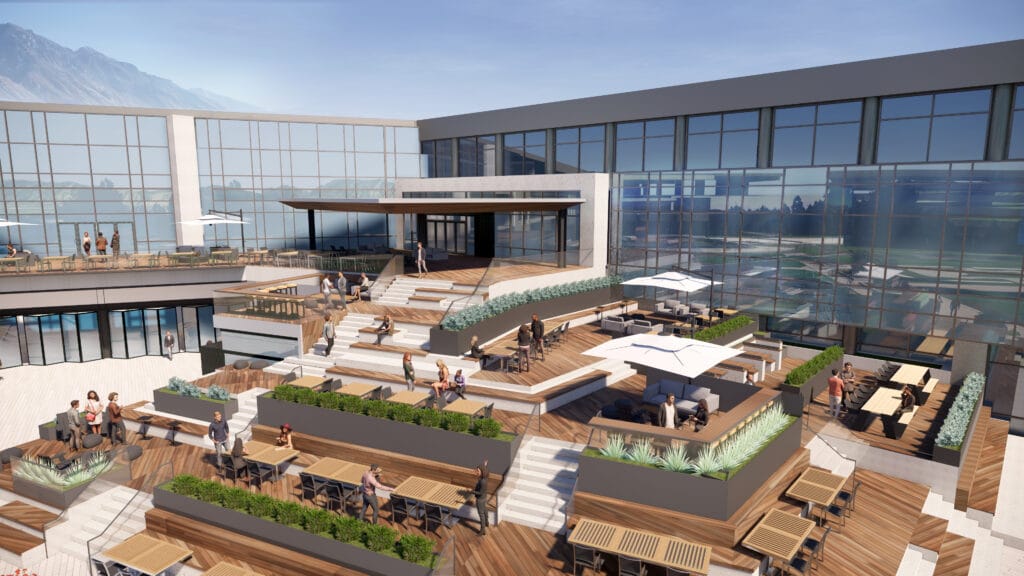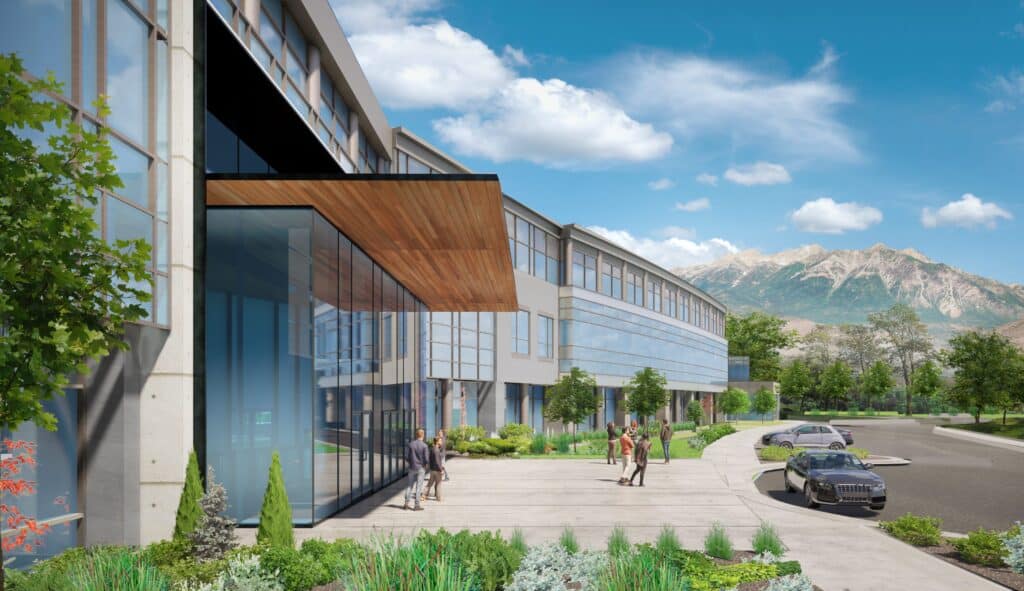Qualtrics

driven
QualtricS HQ OFFICE REMODEL + EXPANSION
The Qualtrics Corporate HQ project is a 3-story, 167,000 sf addition and remodel to the existing campus in Provo Utah. The project scope also covers the office buildings, as well as the addition of two, 4-story parking structures. The new facility will have a full services café, A 790 seat “TGIT” (stands for Thank God its Thursday) learning center, and tiered outdoor spaces designed for dining and to provide alternate work/meeting spaces overlooking the site’s magnificent gardens. Special care was given to embrace Qualtrics “rule breaking” culture by continuing the language of low interjected built spaces combined with raw industrial finishes while improving workflow and addressing aspects of the existing workplace that needs updating.
square footage
167,000
construction cost
$69,000,000
services
planning, architecture,
interior design




