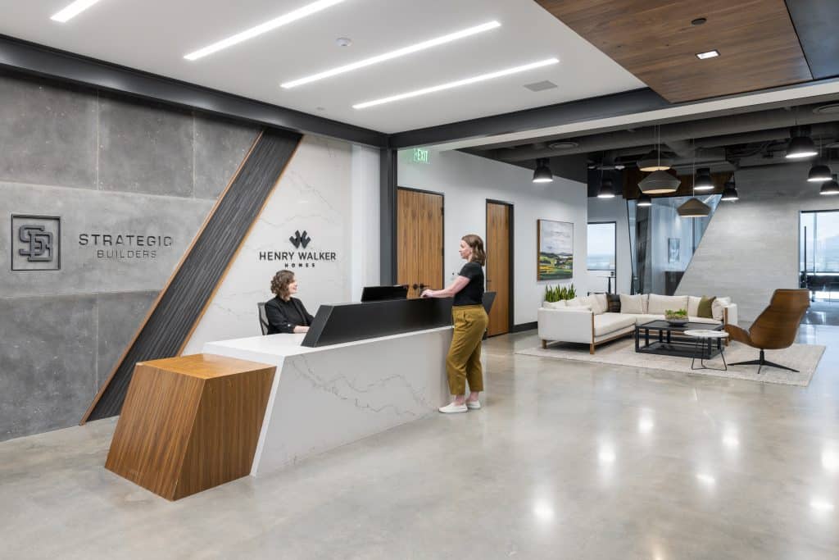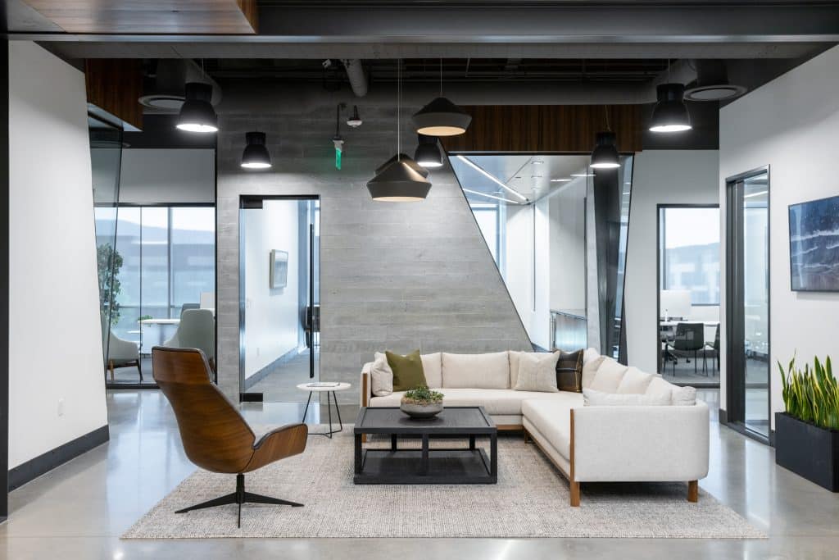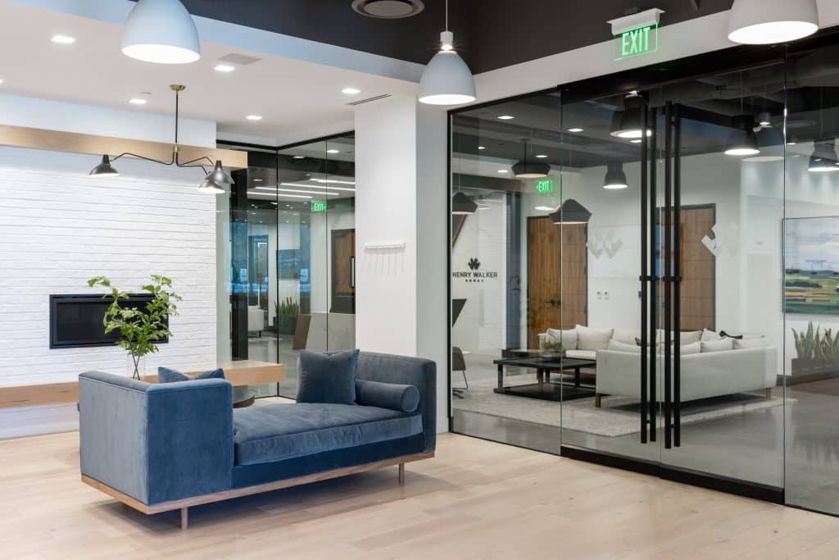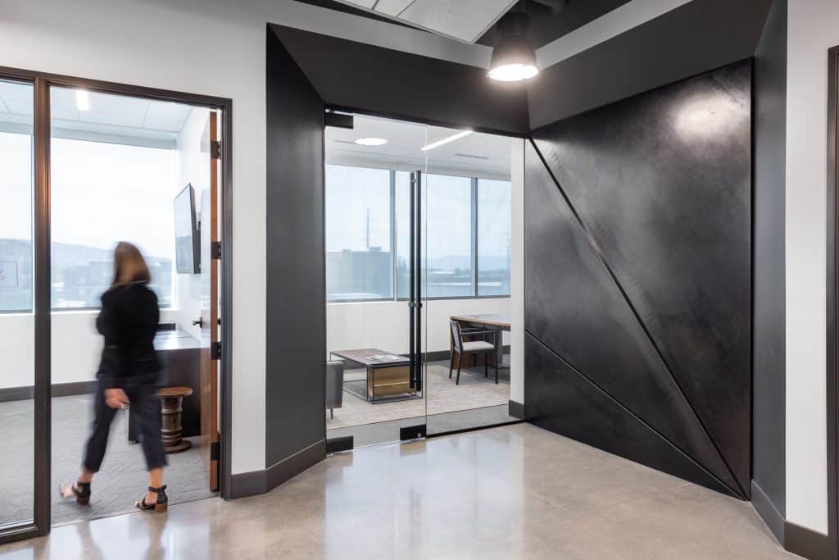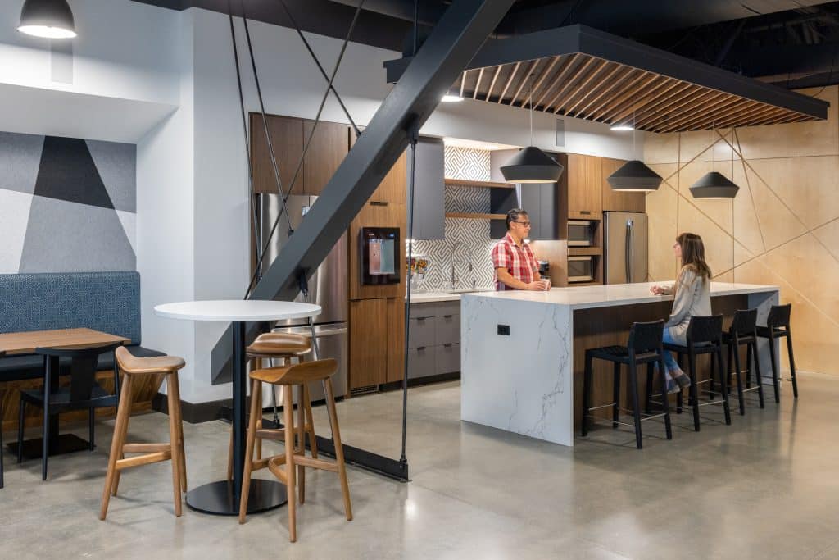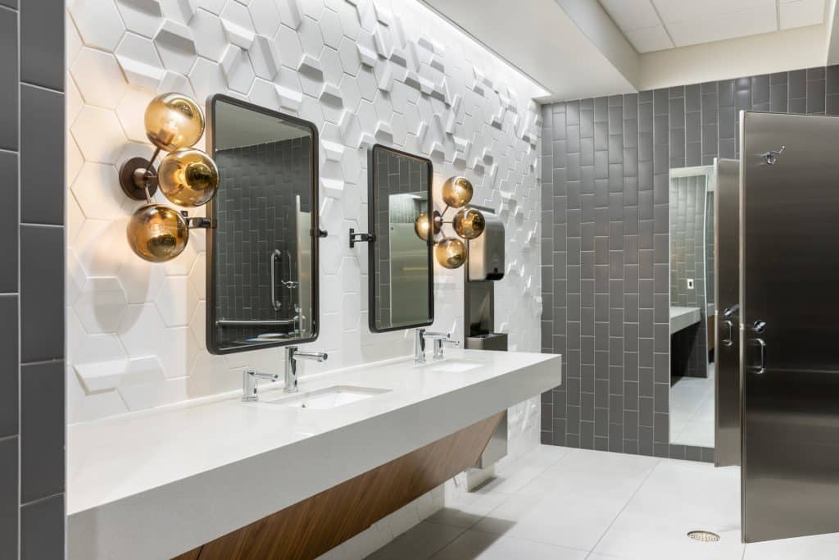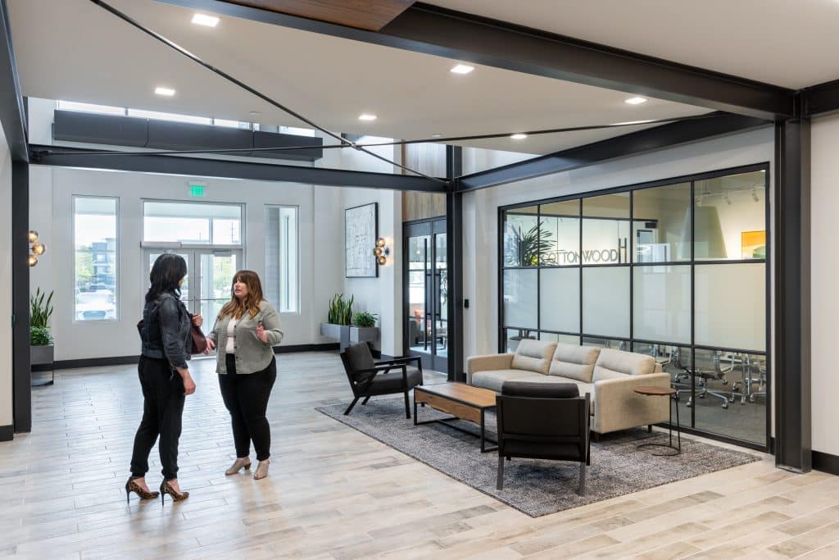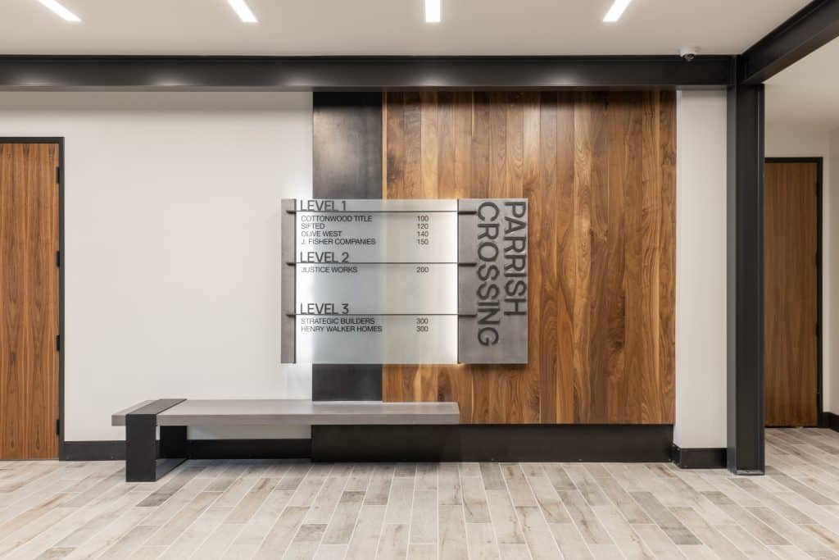Strategic Builders

strong
STRATEGIC BUILDERS
Nearly 15,000 SF of tenant build-out space located on the top floor of the recently completed Parrish Office Building in Centerville, UT is the new home for vertically integrated group J Fisher Companies. J Fisher’s operations encompass land acquisition, equity, finance, real estate development, design, commercial and residential construction, property management, and asset management.
The project occupies approximately 14,000 sf on the 3rd floor of a new spec office building built by the owner. The space combined the workplace and showroom for an innovative construction company and custom home builder. The combination of concrete, wood, steel, and glass gives the office an industrial modern feel while focusing on design details to integrate the personality and homeful aesthetic the client desired. The layout combines larger private offices (to cut down on the need for added meeting space), open workstations, homeful collaboration areas, carefully sized meeting rooms, a custom breakroom, as well as support spaces. A residential home design studio, more hospitality-designed restrooms, and shower facilities round out the space making it ideal for this hard-working group.
square footage
15,000
construction cost
confidential
services
interior architecture,
interior design,
branding + wayfinding,
ff+e

