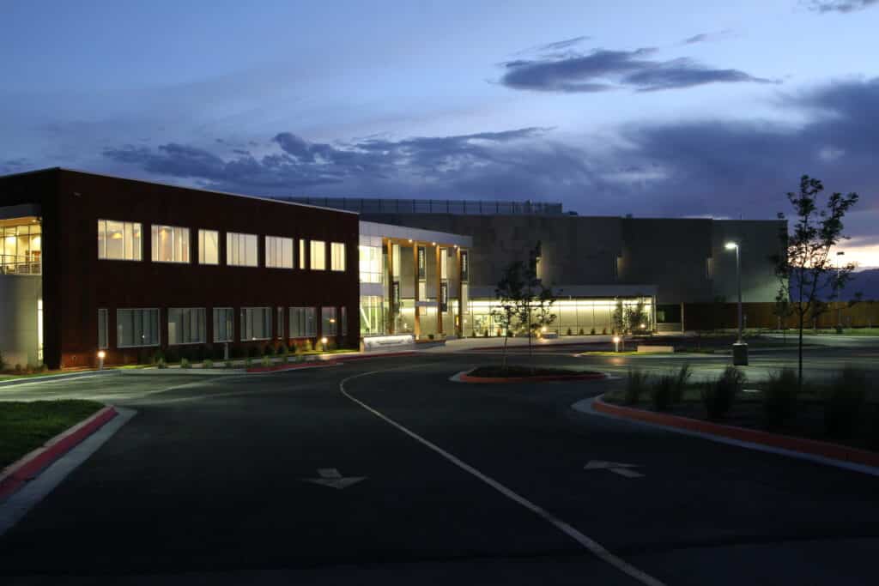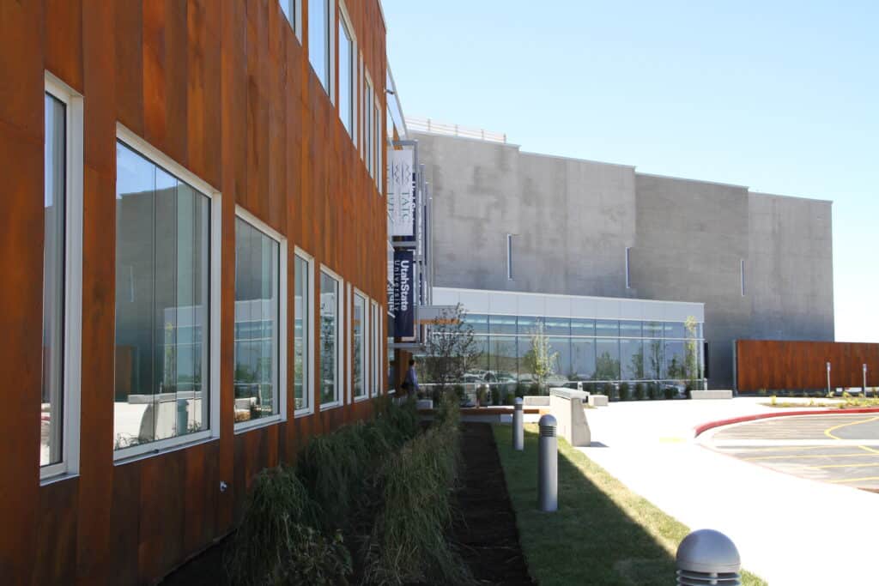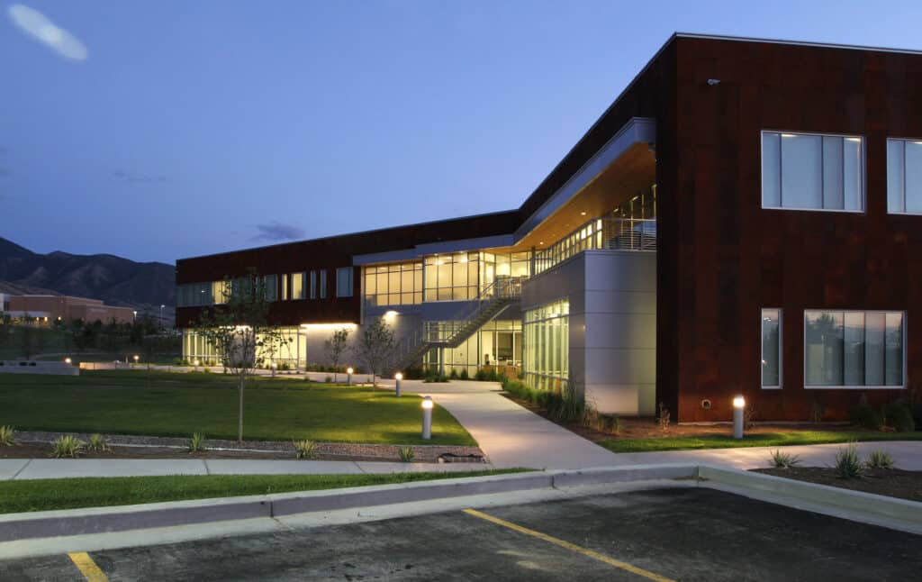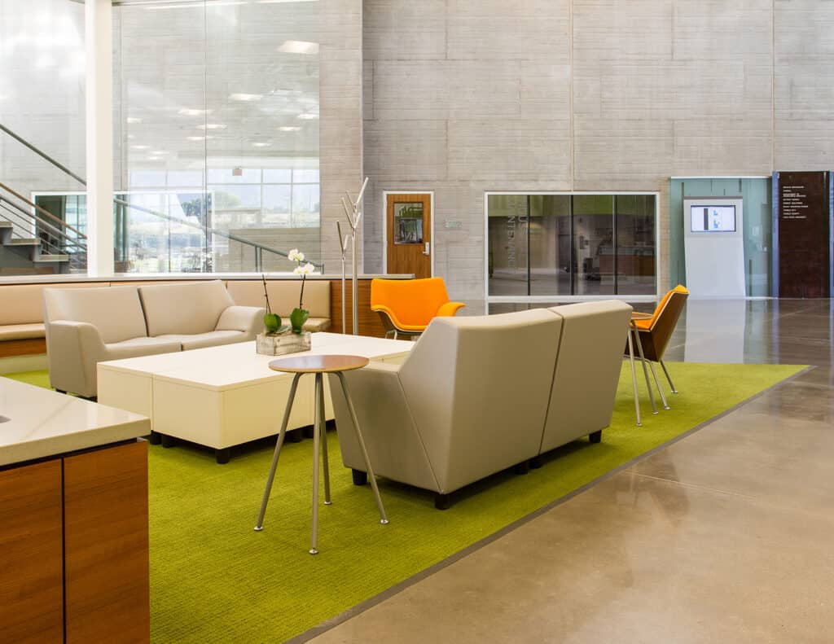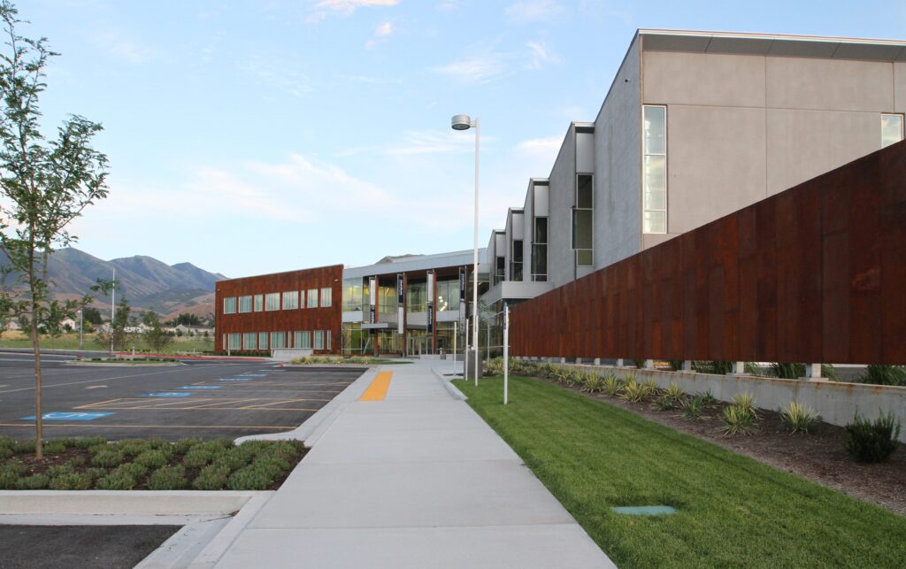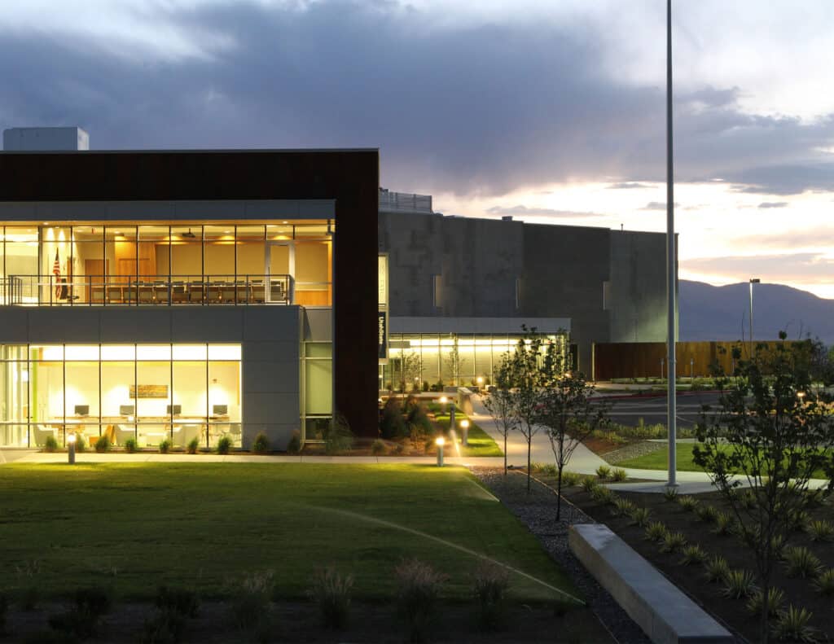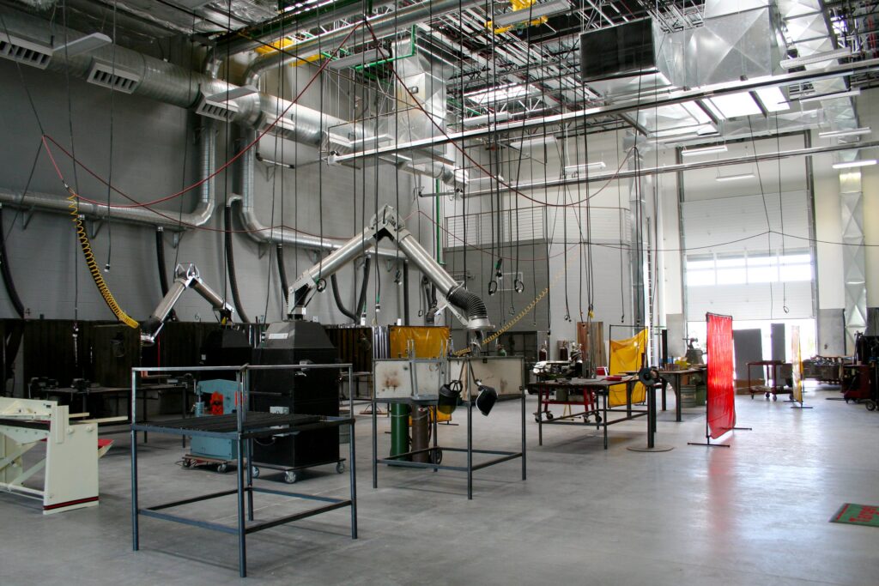Tooele Technical College

future
focused
TOOELE TECHNICAL COLLEGE New classroom + trades building
Method Studio was retained to provide the programming and design for the New Tooele Technical College Health & Trades Building. The facility serves as TTC’s main campus and includes space for Health Care Technology Classrooms, Information Technologies, Manufacturing Technologies, Business Technologies, and Service Industry Technologies. Also included is space for community workshops, financial, counselling, placement, and student services, administration, and shared space with USU–Tooele Regional Campus to provide programs, a resource center, distance education, a library, and a bookstore. The 66,750 SF project is located on 8.43 acres of USU Tooele Regional Campus property immediately Northwest of the Tooele County School District’s Community Learning Center.
square footage
66,750
construction cost
$12,875,128
services
planning, programming,
architecture, interior design,
ff+e
awards
2014 – ABC excellence in construction award – institutional under $15M
2014 – IIDA merit award for the learn category
2013 – excellence in concrete award, educational tilt-up
2013 – ENR mountain states, best of education, honor award

