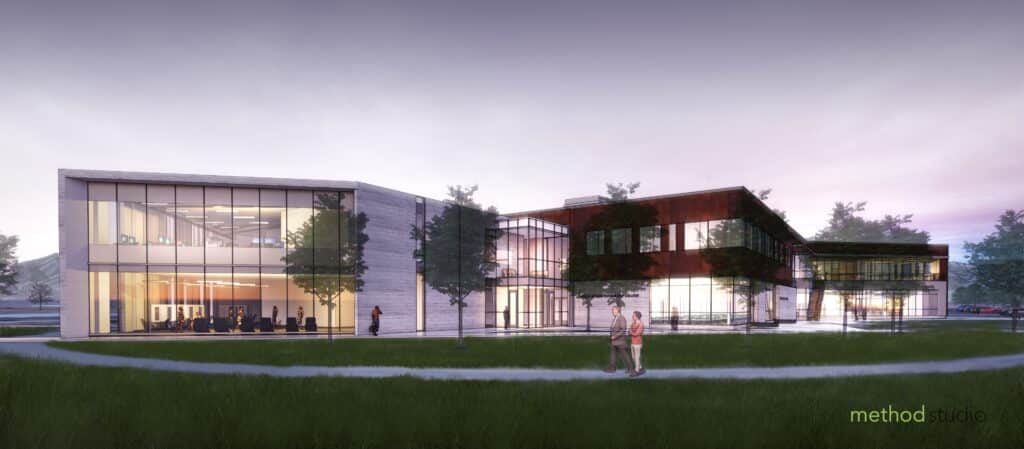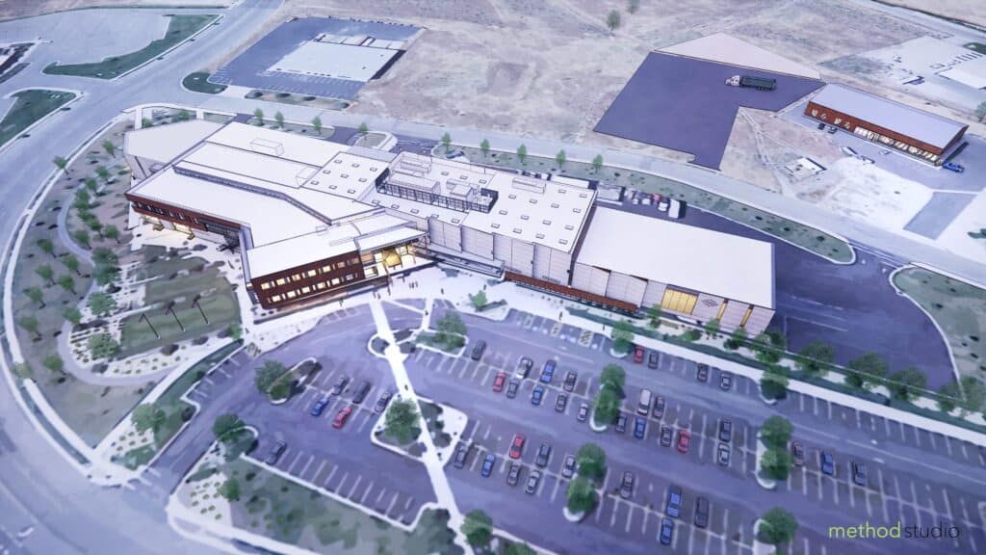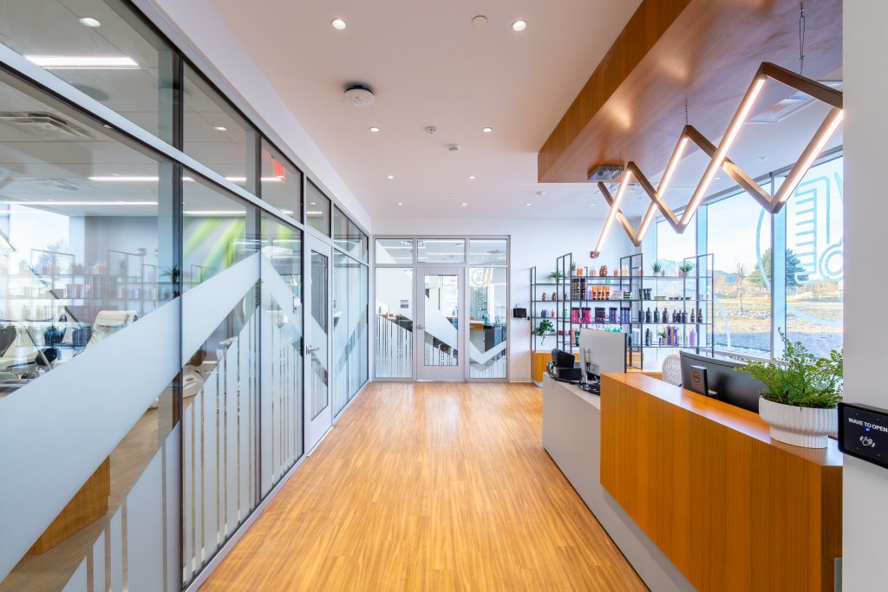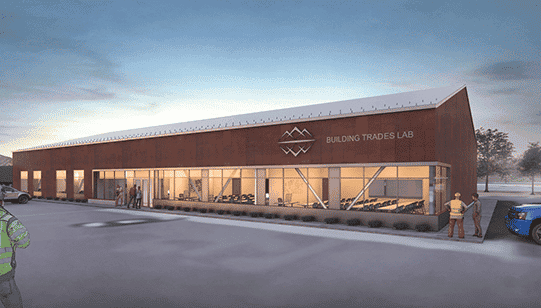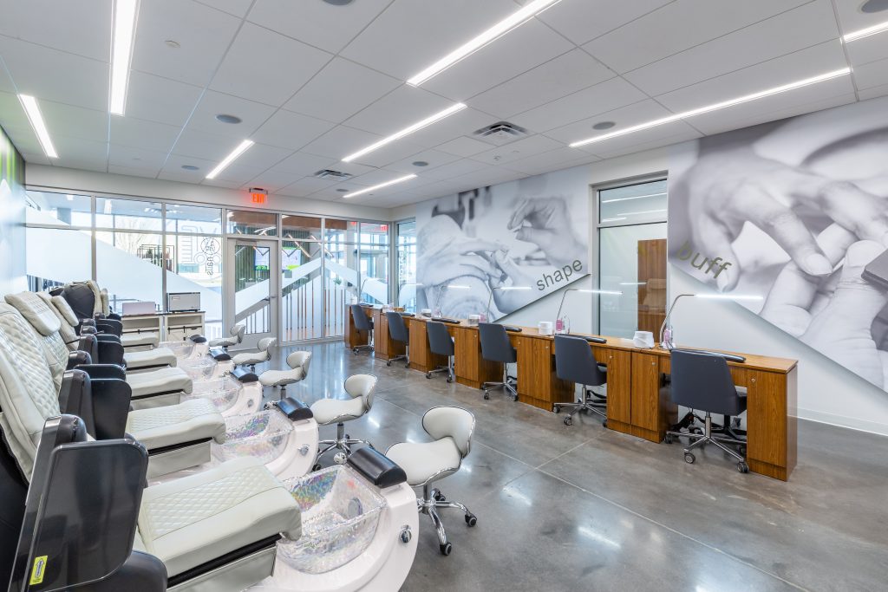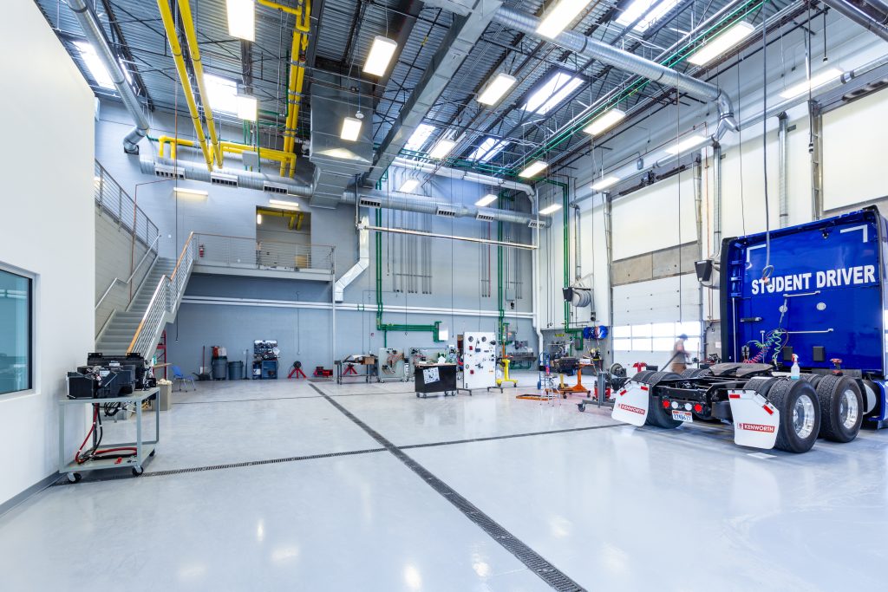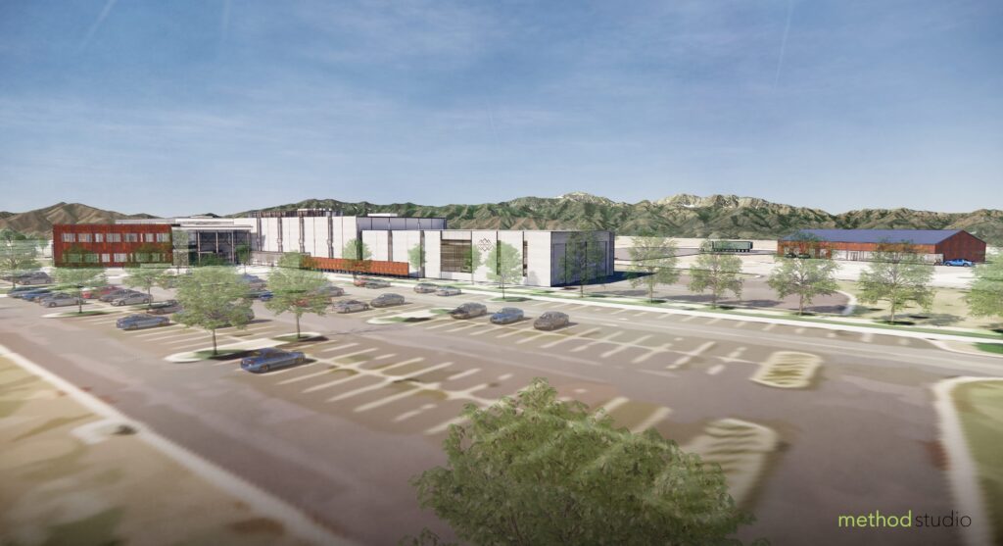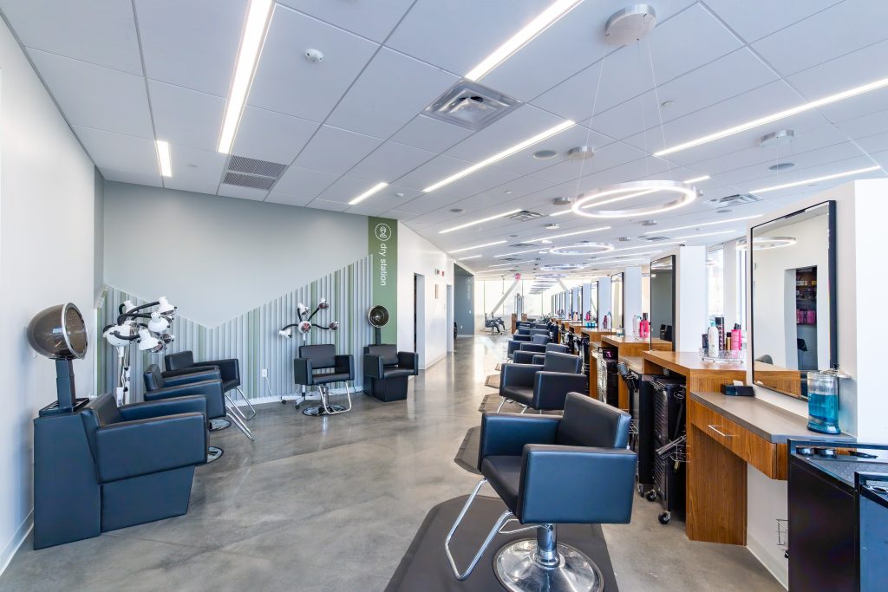Tooele Technical College Expansion

futures
tooele tech Expansion
Recognizing current growth patterns and increasing employer demands for a trained worker, Tooele Tech initiated a feasibility study. This process carefully and responsibly considered the most efficient and pragmatic plan to expand its capital facilities to meet current enrollment pressures and the pressures coming during the next 5 years. The College has coordinated this project with DFCM leadership and engaged the principal architects, Method Studios, who designed its existing building to help determine the costs, square footage needs, and the concept of how to efficiently use the funding to meet student demand. The five-month feasibility process is now complete and this document is the result of these efforts. The Board of Directors, the Administrative Team, and local stakeholders firmly believe it is time for the College expands its available program space for it to continue to play a significant role in developing the workforce, not only in Tooele County but along the Wasatch Front.
square footage
11,532 remodeled
38,463 new main building
12,000 new construction trades
construction cost
$20,000,000
services
planning,
concept design

