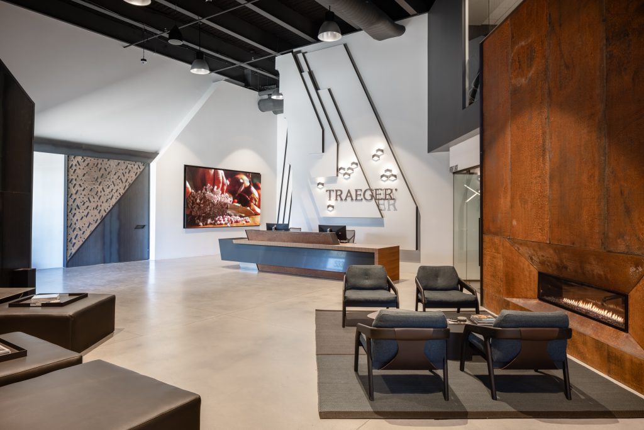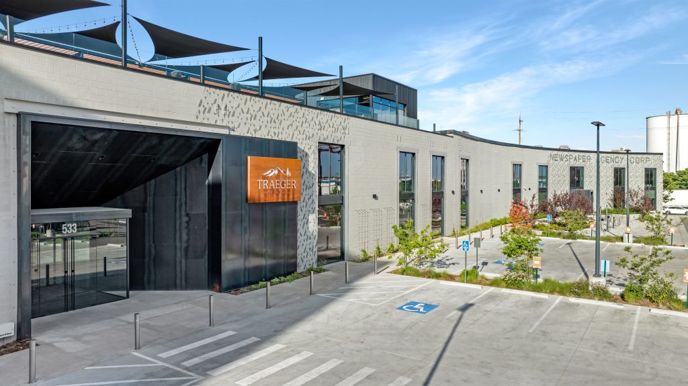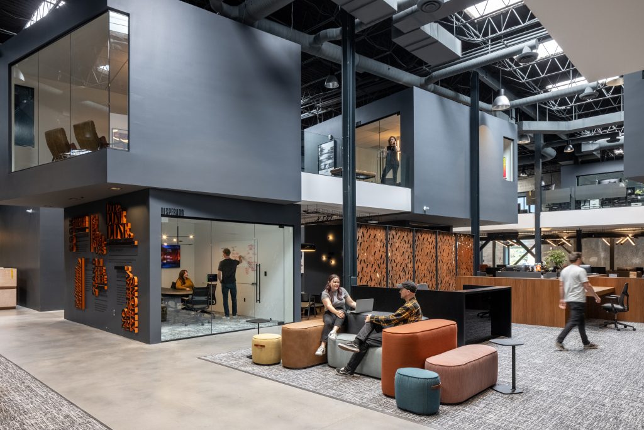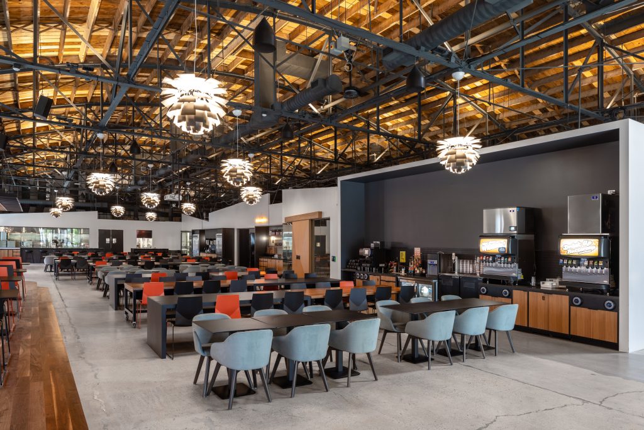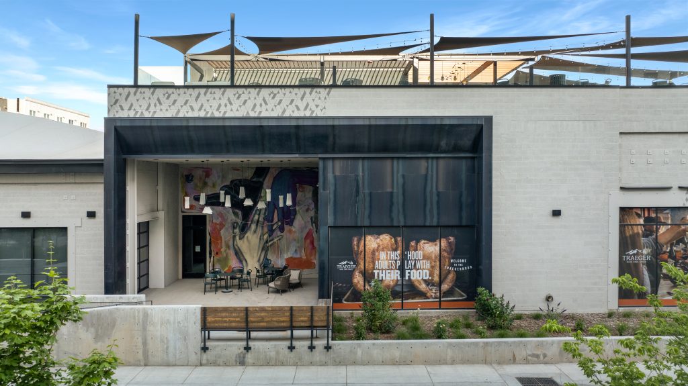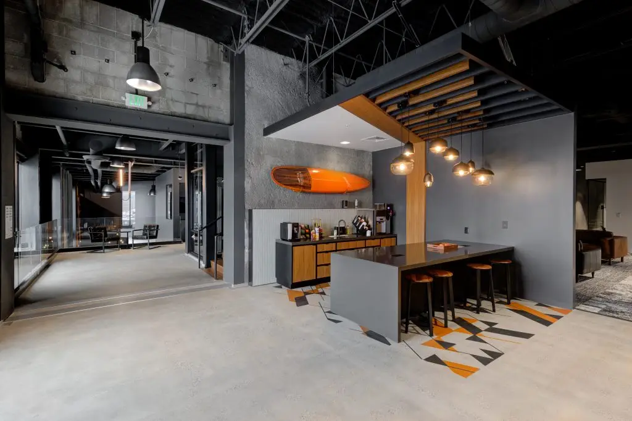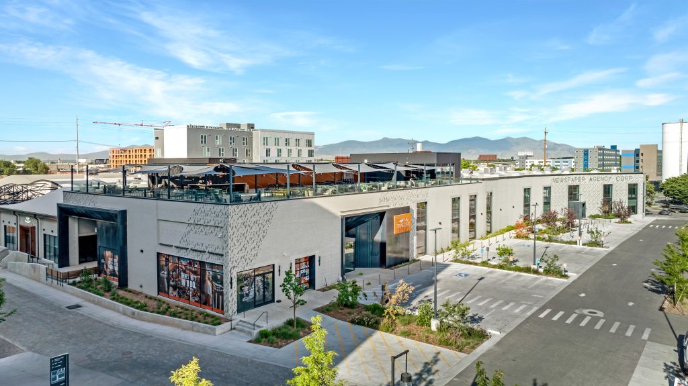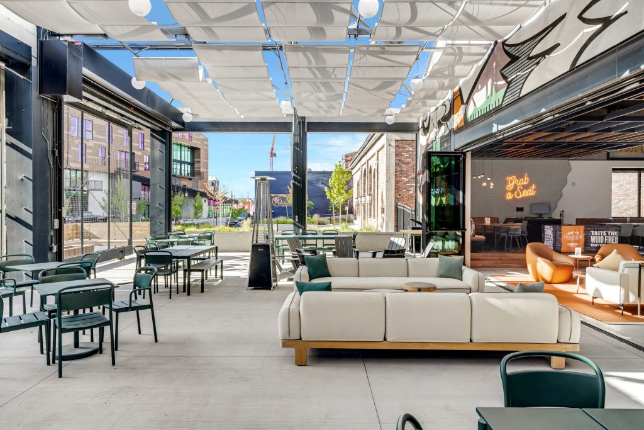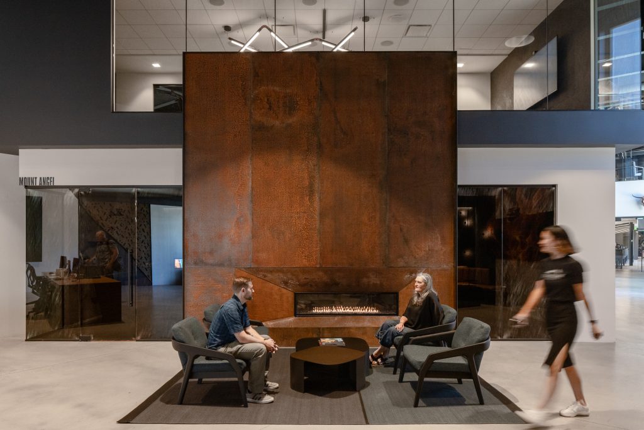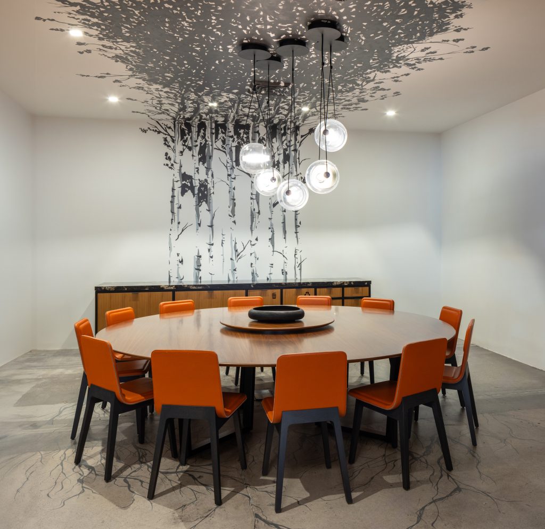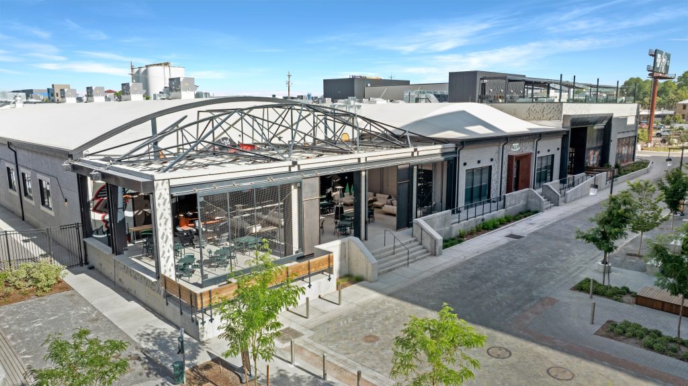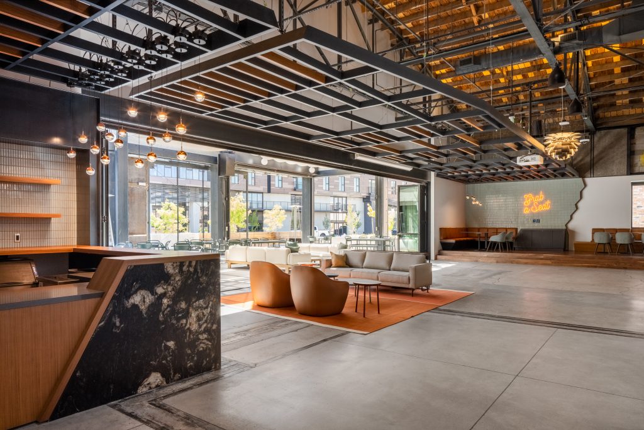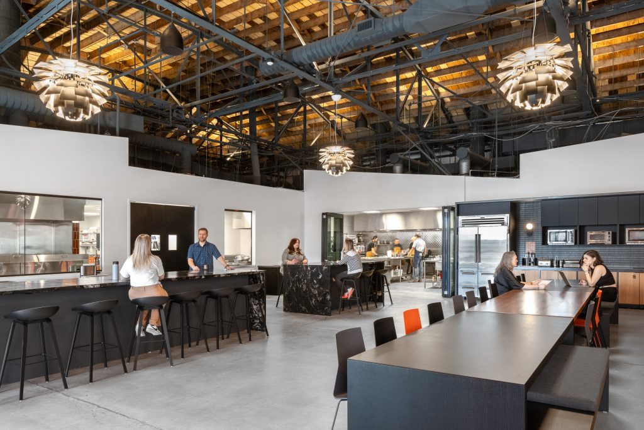Traeger Relocation Project

hot
TRAEGER WOOD FIRE GRILLS
The Traeger Headquarter building is an adaptive reuse project in the historic Newspaper Agency Center in the downtown Salt Lake City post district. The warehouse will be converted into an office with 23,499 of mezzanine space added. Amenity spaces include training space, customer lounge, hands of cooking demo area, test kitchen, a retail store that will be open to the public and indoor and outdoor flexible work and meeting spaces and a 5,000 square foot roof deck.
square footage
101,000
construction cost
$18,900,000
services
interior architecture,
interior design,
branding + wayfinding,
ff+e
AWARDS
2024 – CCIM adaptive re-use project of the year
2025 – IIDA best work over 15k sf
2025 – IIDA best of the best

