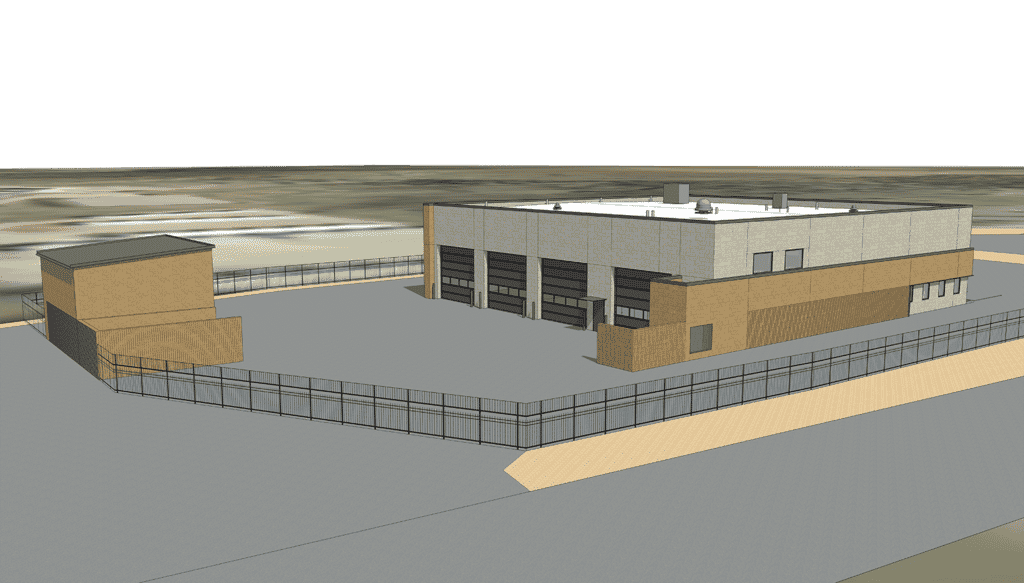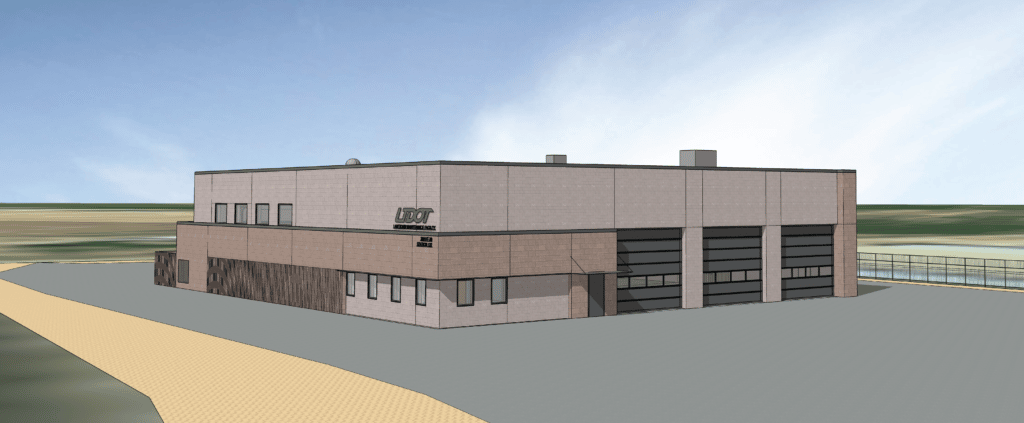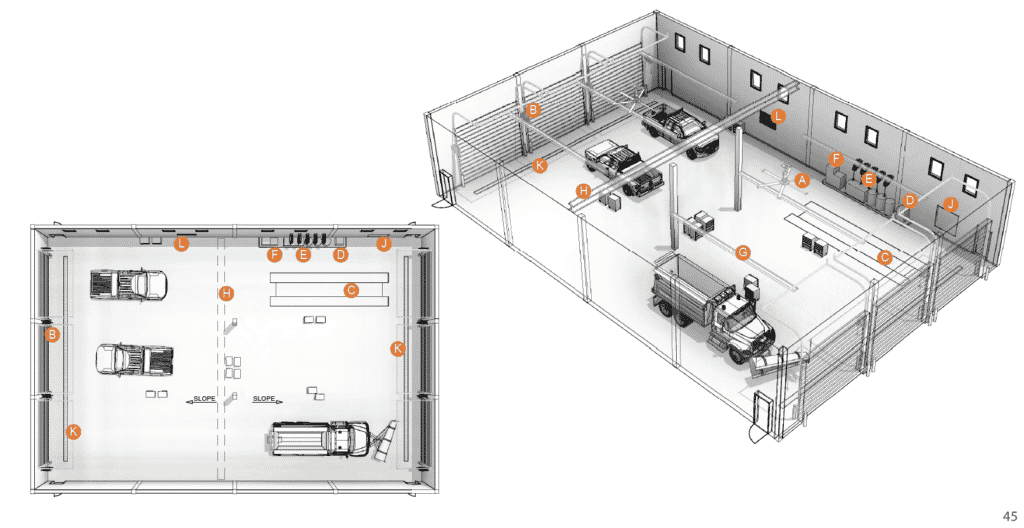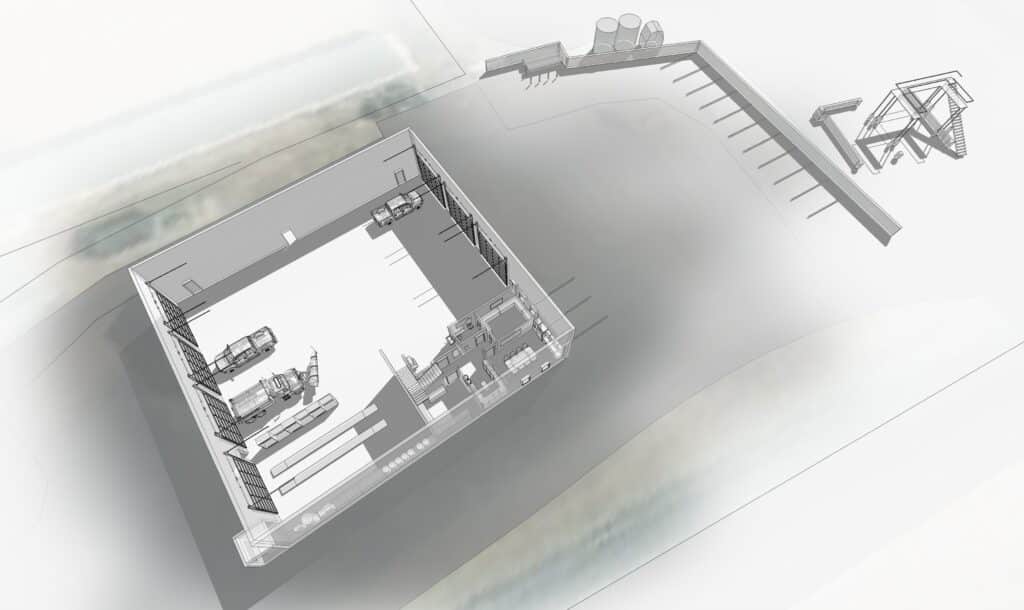UDOT Laketown

in it's place
UDOT/DFCM vehicle + maintenance, LaketowN and green river
Method Studio was retained to plan, program and design the Laketown and Green River vehicle storage & maintenance buildings with the DFCM/State of Utah under one contract. The UDOT maintenance facility in Laketown is a 10,000 SF building with 7 oversized pull-though vehicle bays, a heavy duty vehicle lift, fluid distribution system, bridge crane, and a conference room, locker area, and offices to support staff functions. Site features include storage areas for vehicles and equipment, brine tanks, and structural steel sander rack. Though utilitarian in its execution, the project incorporated many sustainable features, including managing storm water on site, energy efficient overhead bay doors, and envelope upgrades in the regularly occupied spaces. The proposed Green River Maintenance Station is a replacement facility for aging infrastructure. The proposed new maintenance station will include a new shop building, propane system, septic system, open storage building, dumpster enclosure, sander racks, and loading ramp. The proposed project is 18,000 GSF with a total project cost of $6,000,000. The new building and infrastructure are to accommodate use for the next 50-years and beyond. The buildings will follow UDOT standards as well as DFCM Design and High-Performance Building System requirements to provide a project that is durable, functional, easy to operate, and low cost to maintain.
square footage
18,000
construction cost
$6,000,000
services
planning, programming,
architecture, interior design





