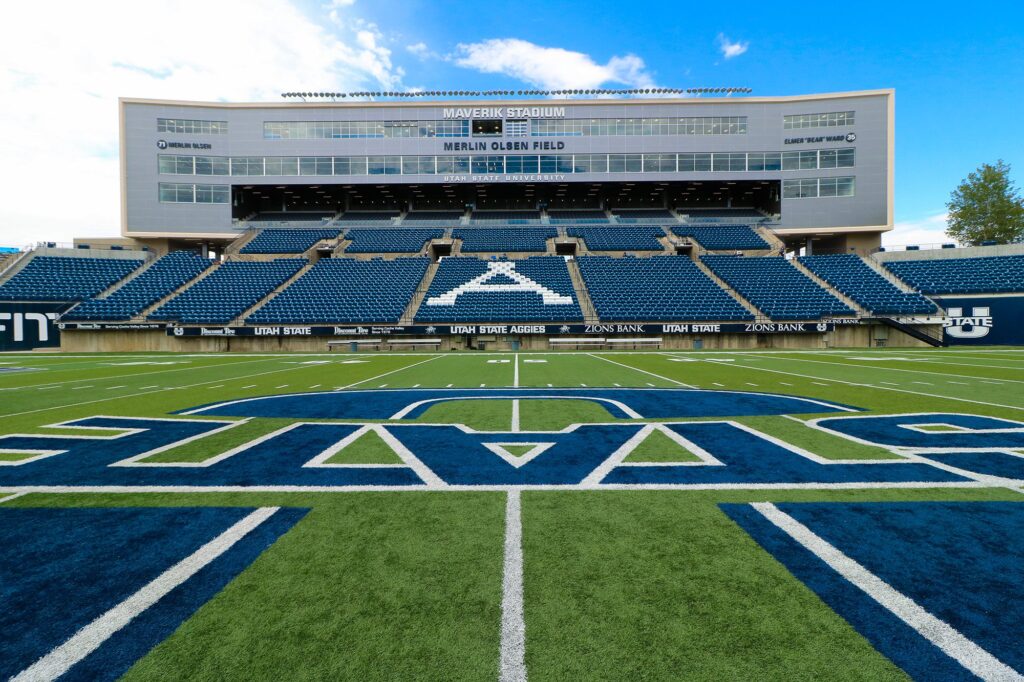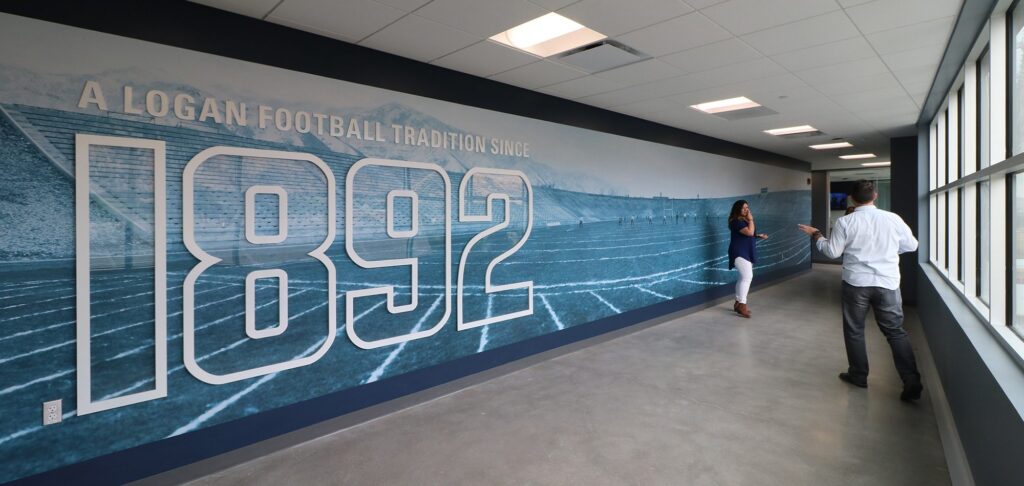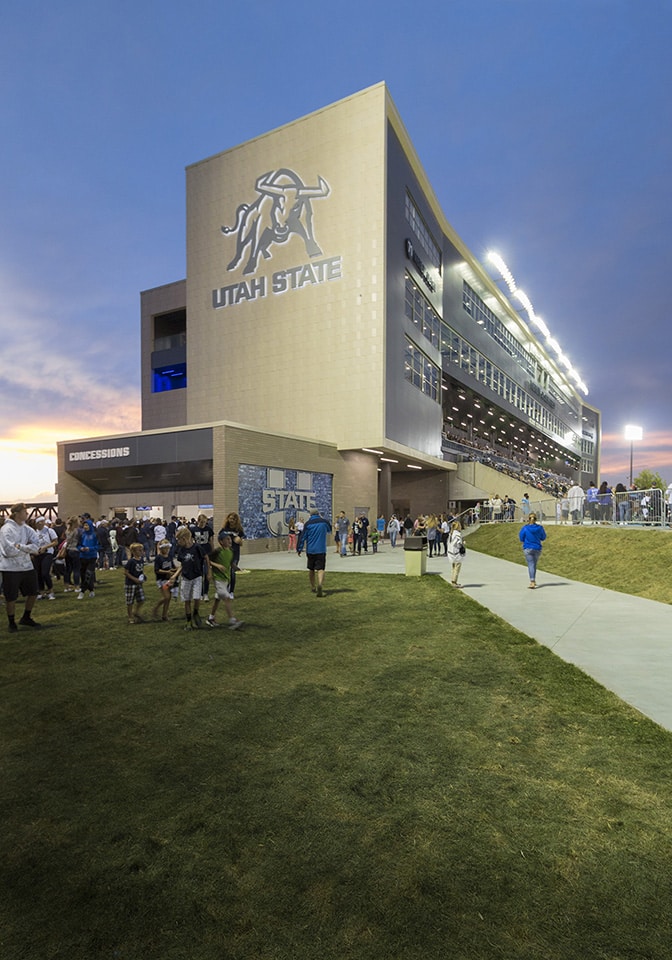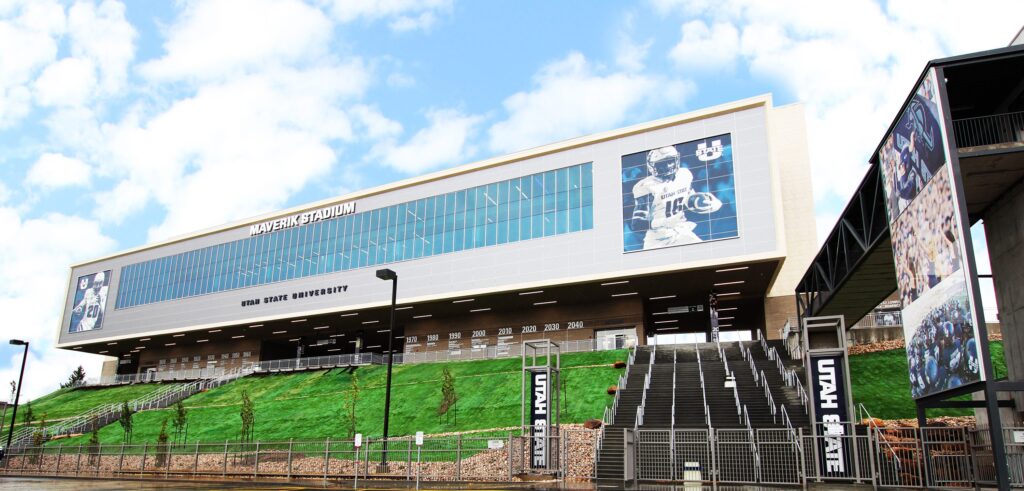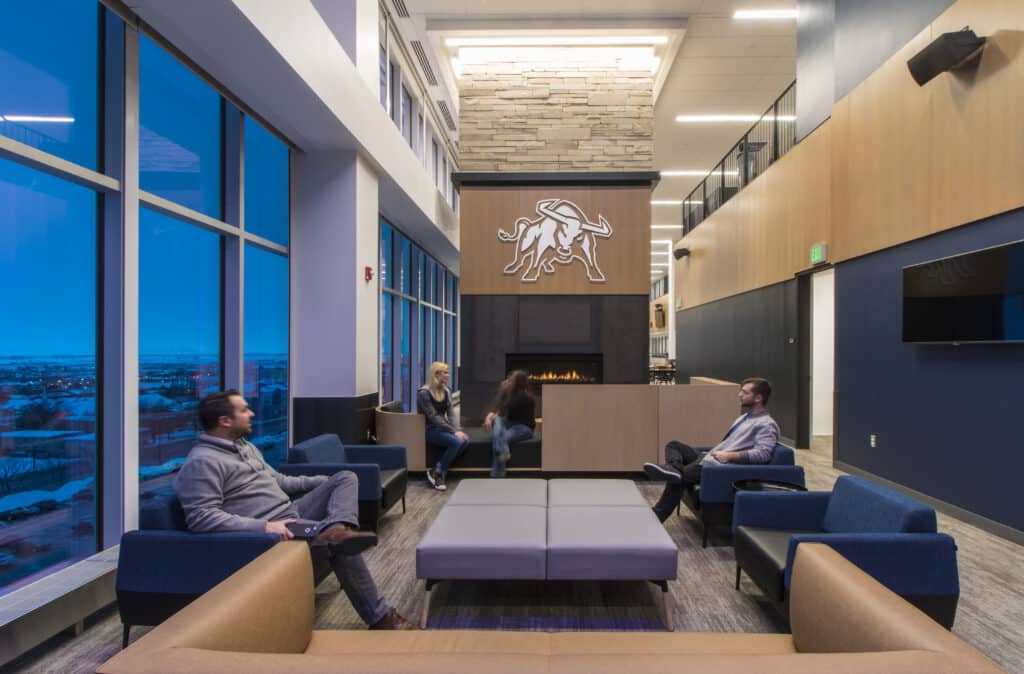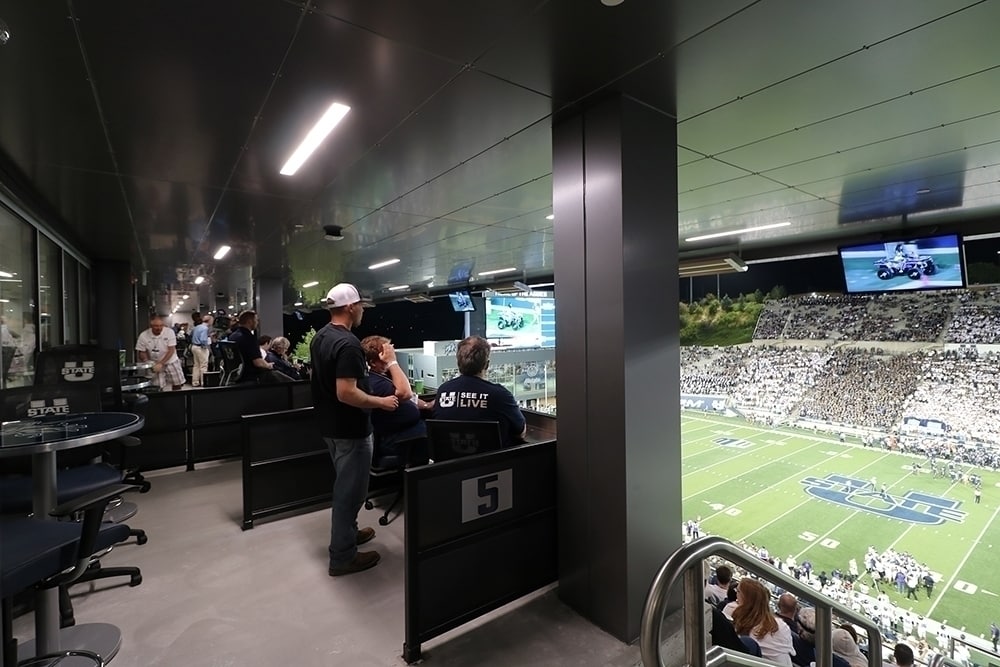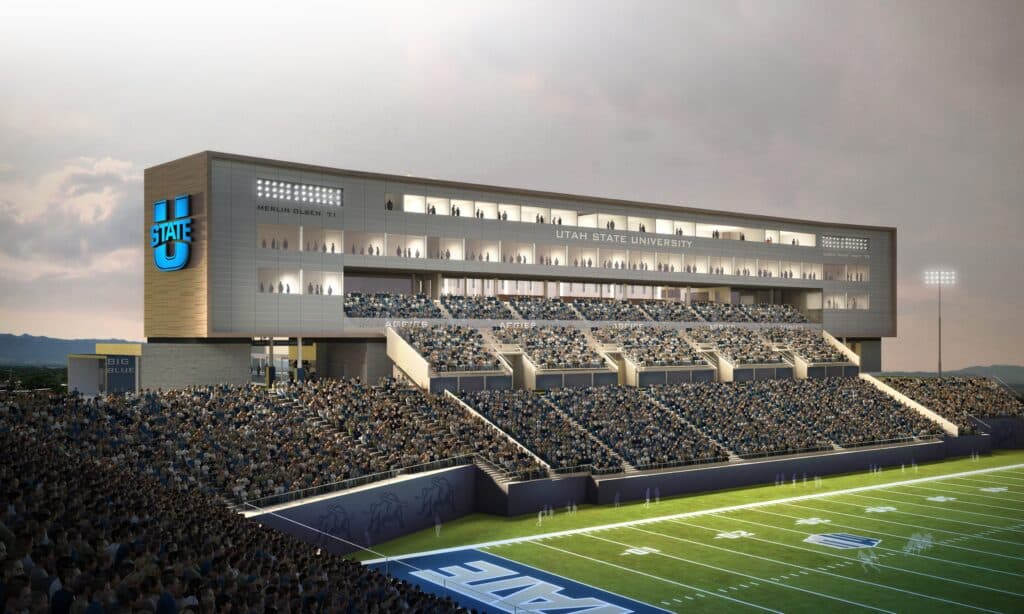USU Maverik Stadium

day
utah state university maverick stadium
Renovations to the Utah State University Maverik Football Stadium focused on providing a press, coaching and premium seating facility that compliments the existing stadium and provides a long needed update for overall fan experience. As such, a new four-story premium seating and press box structure was built on the west side that includes a state-of-the-art media and new press box functions (including: home / away coaches’ booths, coaches’ camera booth, writing press suite, visiting Athletic Director suite, radio suites, scoreboard and replay booths, PA booth, and the TV Broadcast booth)., (24) 20-person private luxury suites, 20 loge boxes, 700+ club level premium seats (outdoor, covered and heated), and a 300-person/5,000 square-foot double-height club lounge (doubles as student-athlete training table for lunches during the week). Major site renovations included the existing concourse, grandstand and landscape. This significantly increased restrooms, upgraded concessions and provided an enlarged concourse for better pedestrian traffic flow. Enhancements included new video boards on both the north and south ends of the stadium, along with a new public address system.
square footage
60,000
construction cost
$32,000,000
services
planning, programming,
architecture, interior design,
ff+e
AWARDs
2017 – ENR – best of sports/entertainment, merit award

