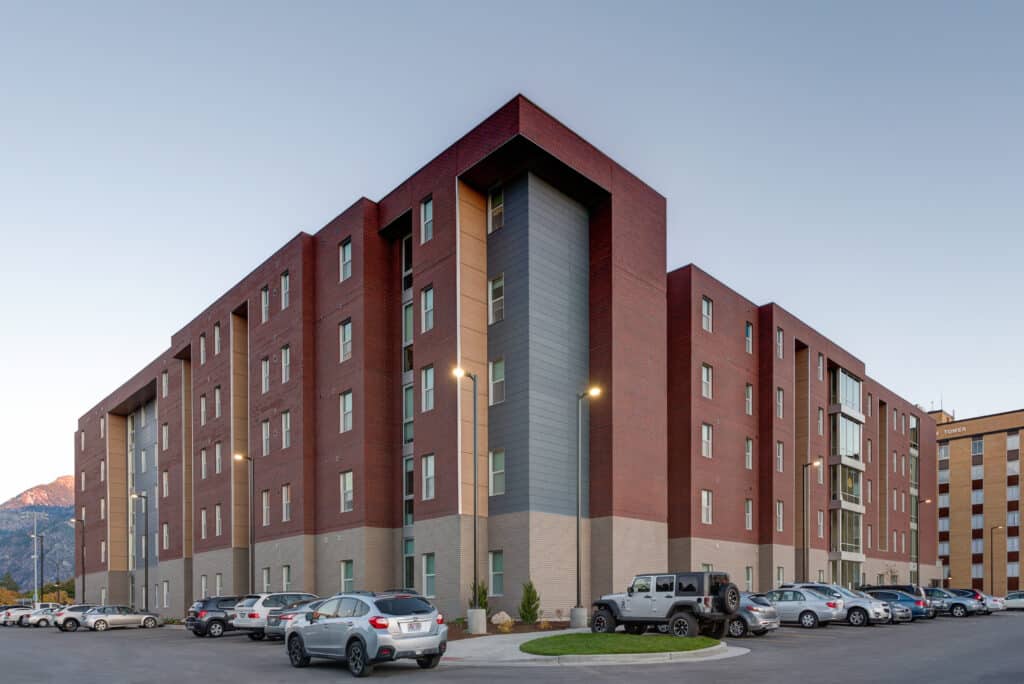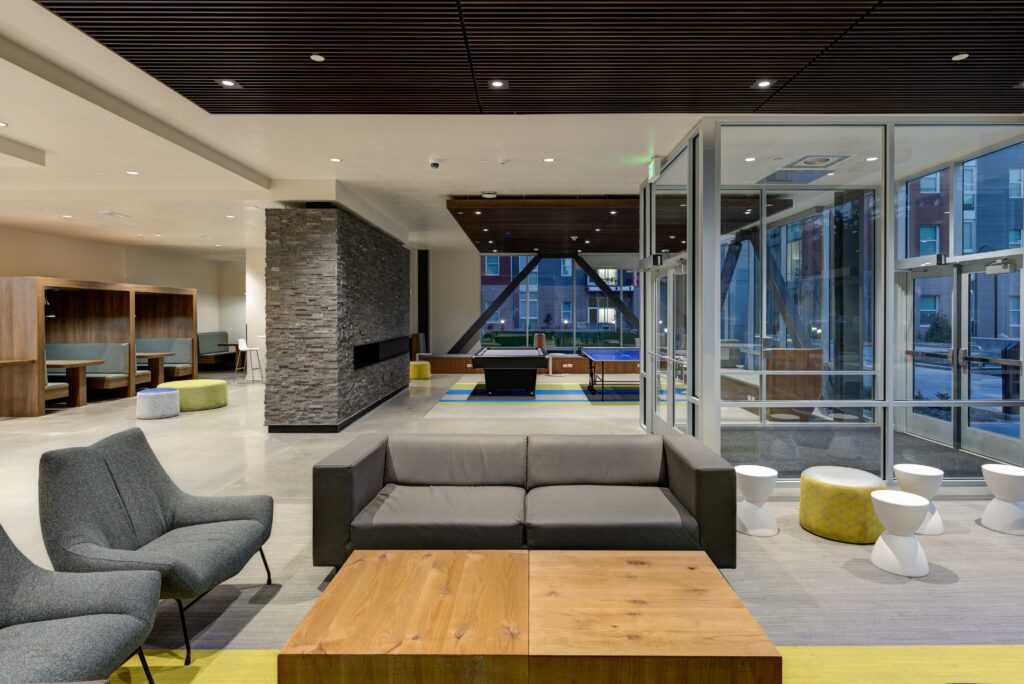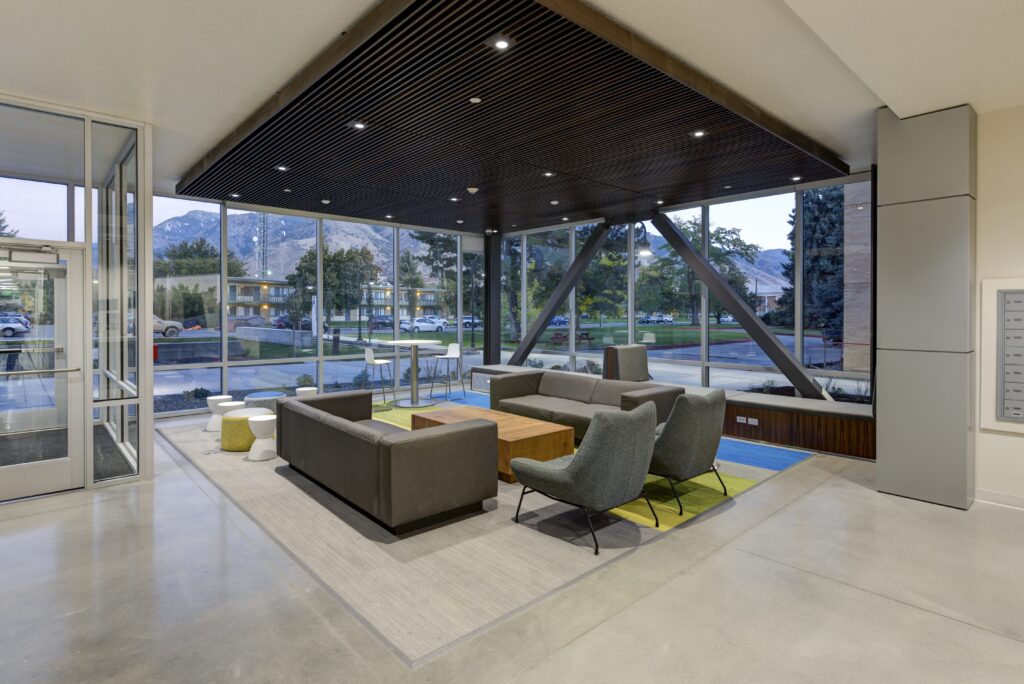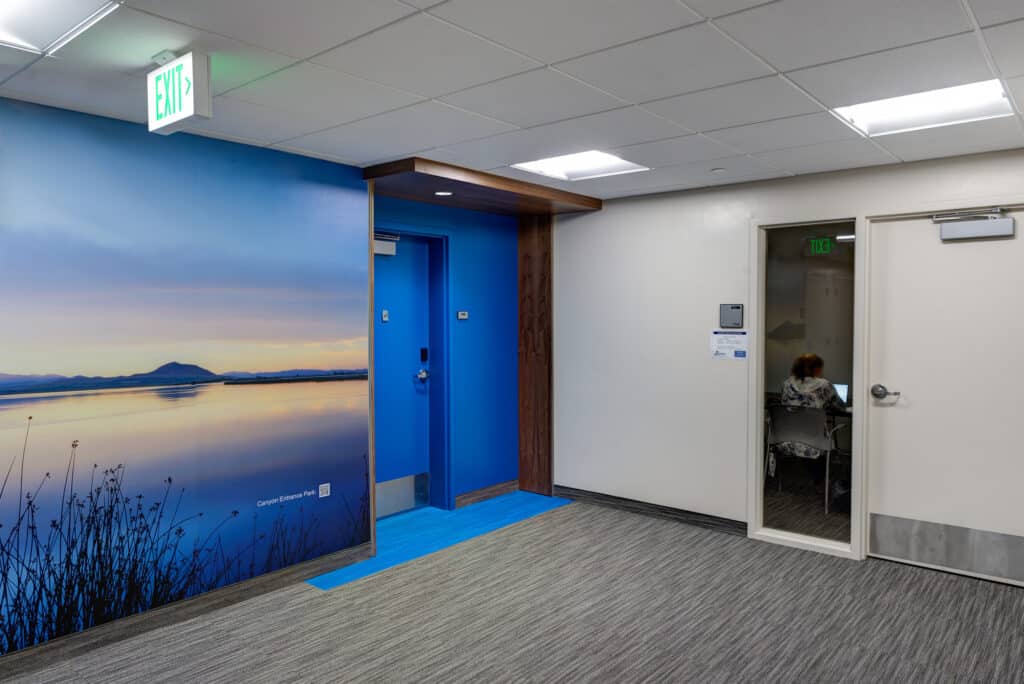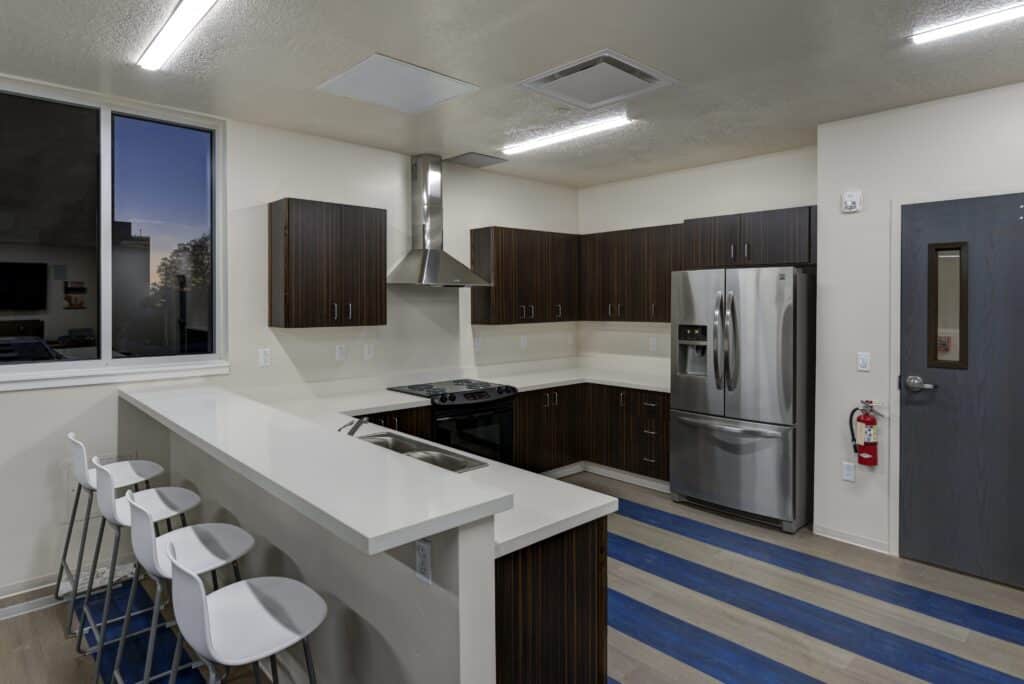USU Valley View Housing

living
UTAH STATE UNIVERSITY VALLEY VIEW STUDENT HOUSING
Method Studio provided programming, design & construction administration services for the Valley View replacement student housing project on the rapidly growing Utah State University campus. The 384-bed, five-story project on a 23,162 SF floorplate was planned to foster student interaction, sense of community and to enhance the principles of the 7 Habits of Highly Effective College Students. Common spaces for socializing are emphasized, to bring students out of their dorm rooms and into gathering areas, a student life design element thought to enhance academic performance. Valley View was sustainably designed to meet the State’s DFCM’s High Performance Building Standards (HPBS) and the campus standard LEED Silver Certification.
square footage
114,633
construction cost
$21,700,00
services
planning, programming,
architecture, interior design,
branding + wayfinding, ff+e

