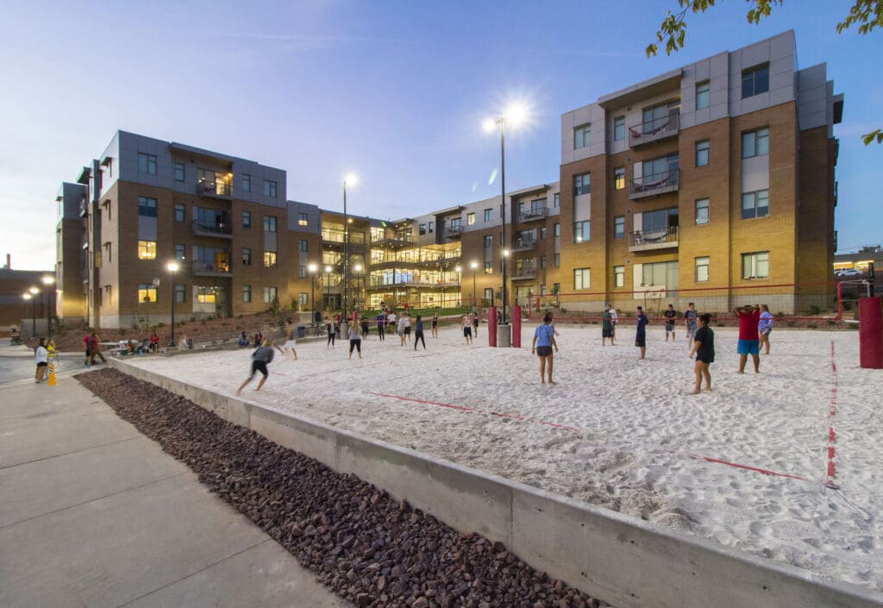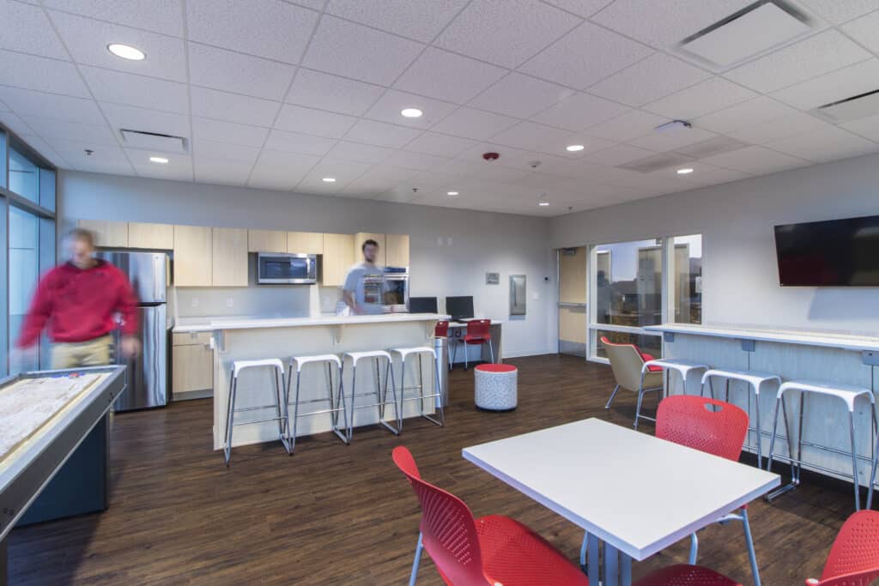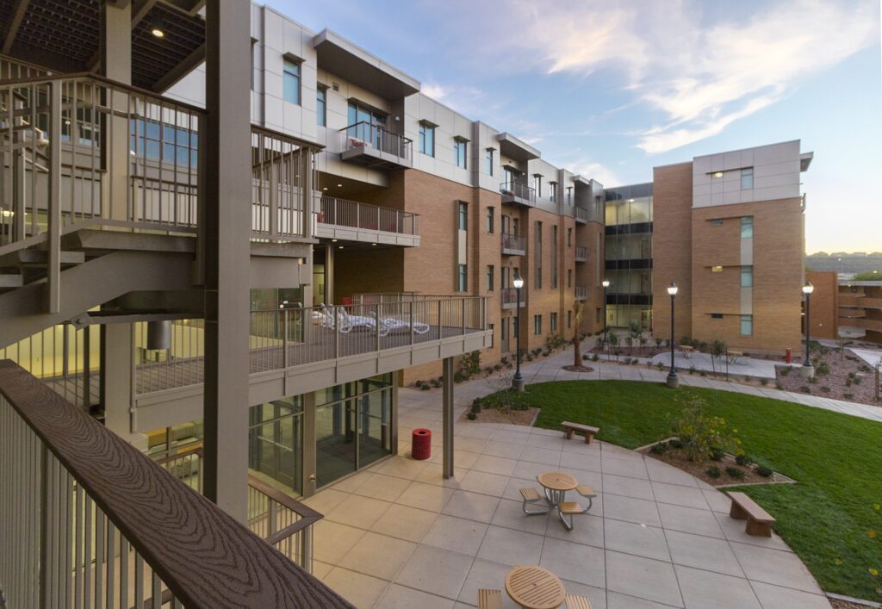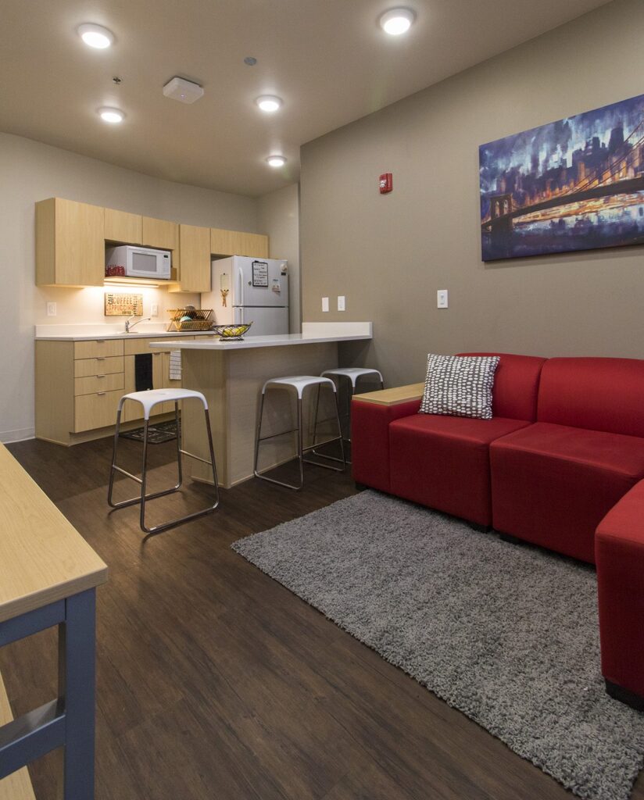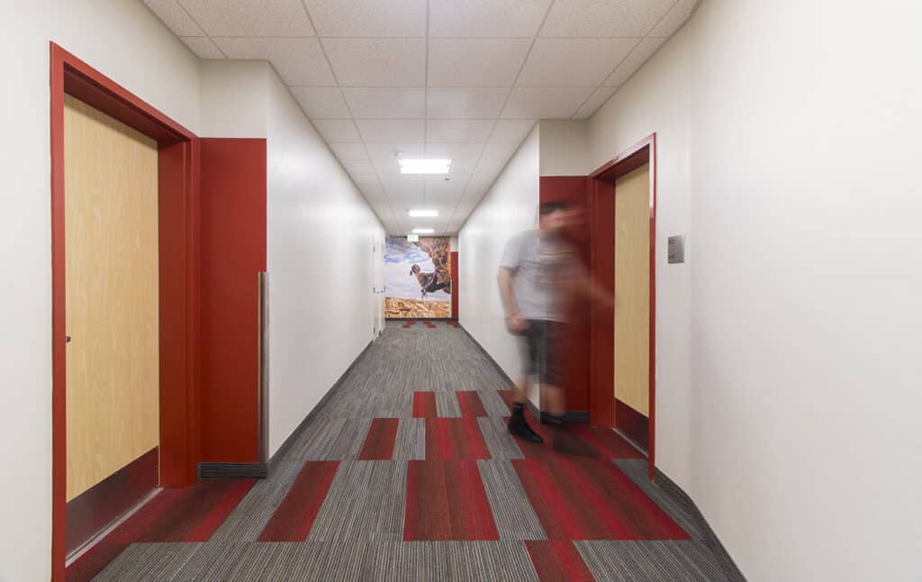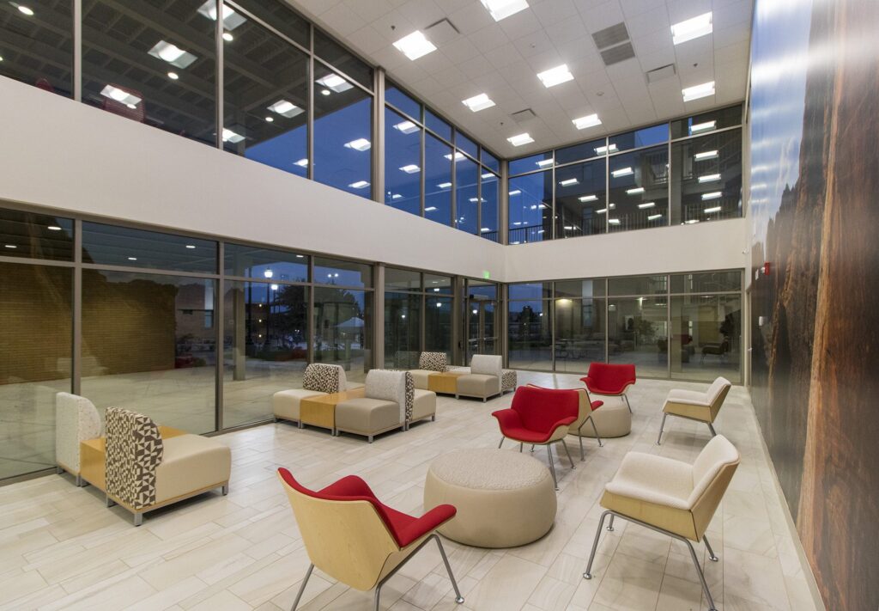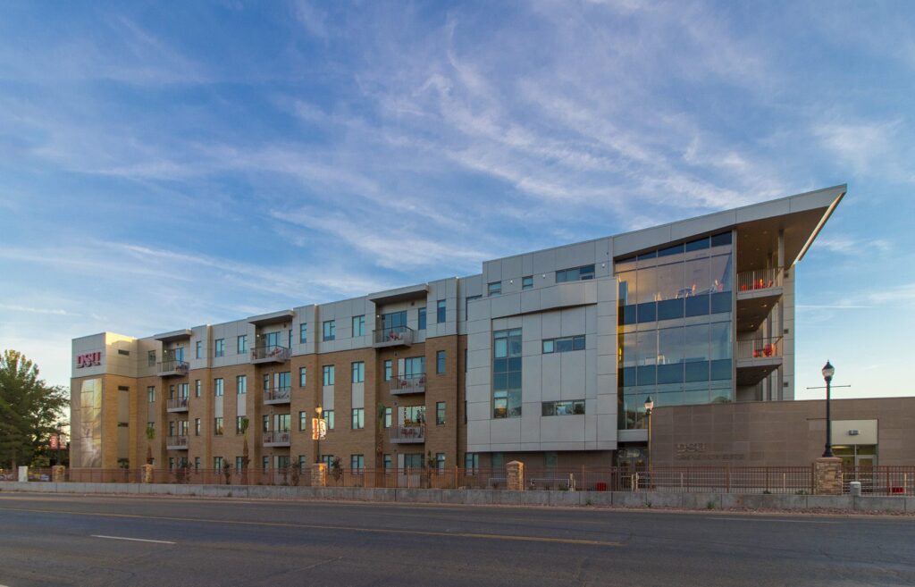Utah Tech Student Housing Phase 1

space
Utah Tech university housing - PHASE 1
Method Studio, in a design/build method with Layton Construction, was selected to design and build the new Campus View Suites for Utah Tech University. This was completed, at a very high level of success, in 12 months. This building is the first phase in a four-phase build-out of new student housing on campus over the next 20 years. The new student housing serves approximately 350 students.
Each unit contains a kitchenette with a microwave and full fridge and a small lounge/gathering space. Each floor provides a full common kitchen and game room. Amenities include student lounges on each floor, balconies, multi-purpose room, fitness center, bike storage, laundry room, volleyball courts, BBQ area.
square footage
92,000
construction cost
21,000,000
services
programming, planning,
architecture,
interior design + branding,
ff+e, delivered in a
design-build delivery
Awards
2016 – UC+D – most outstanding project – multi-family

