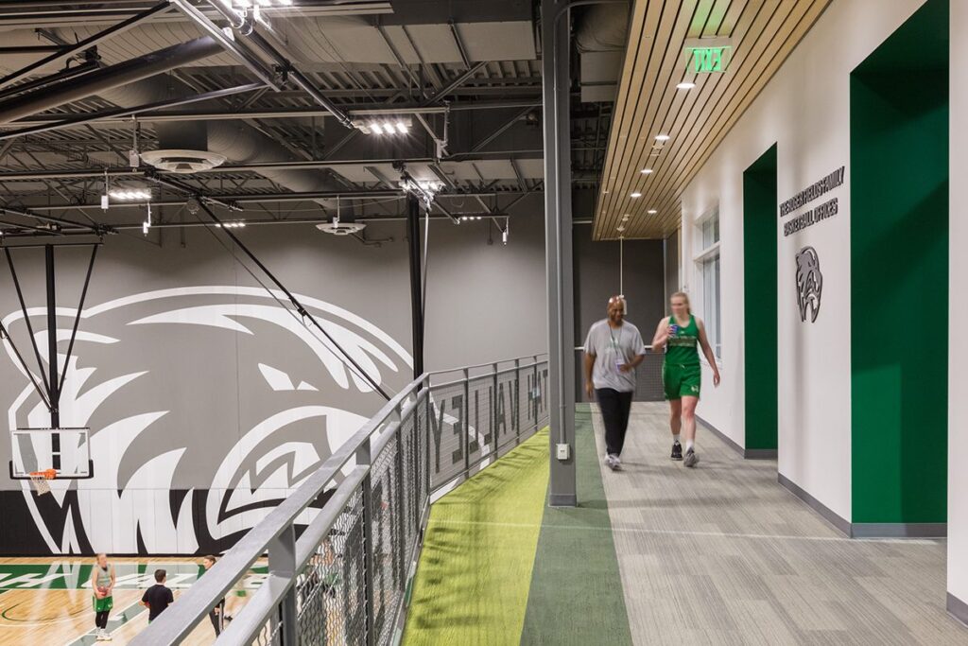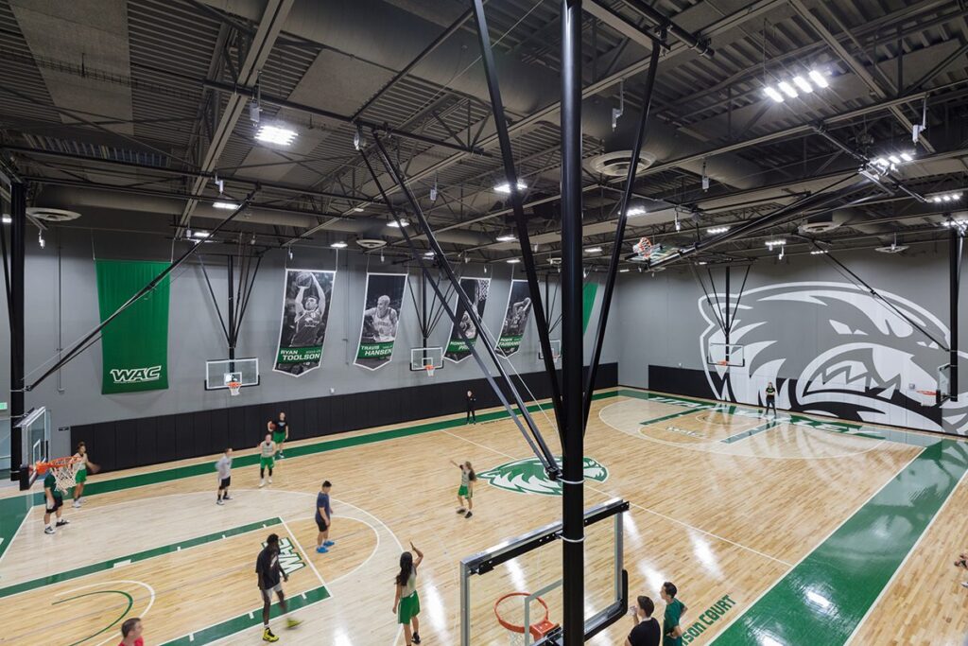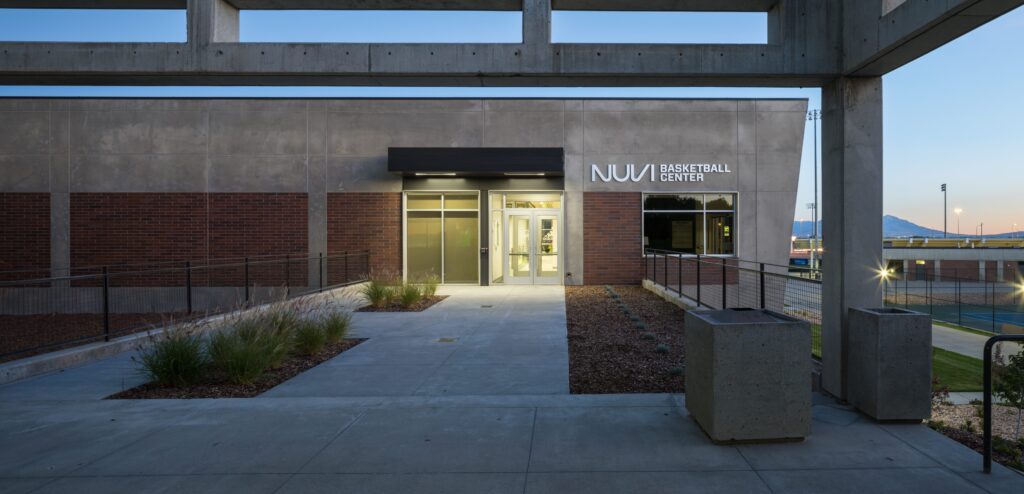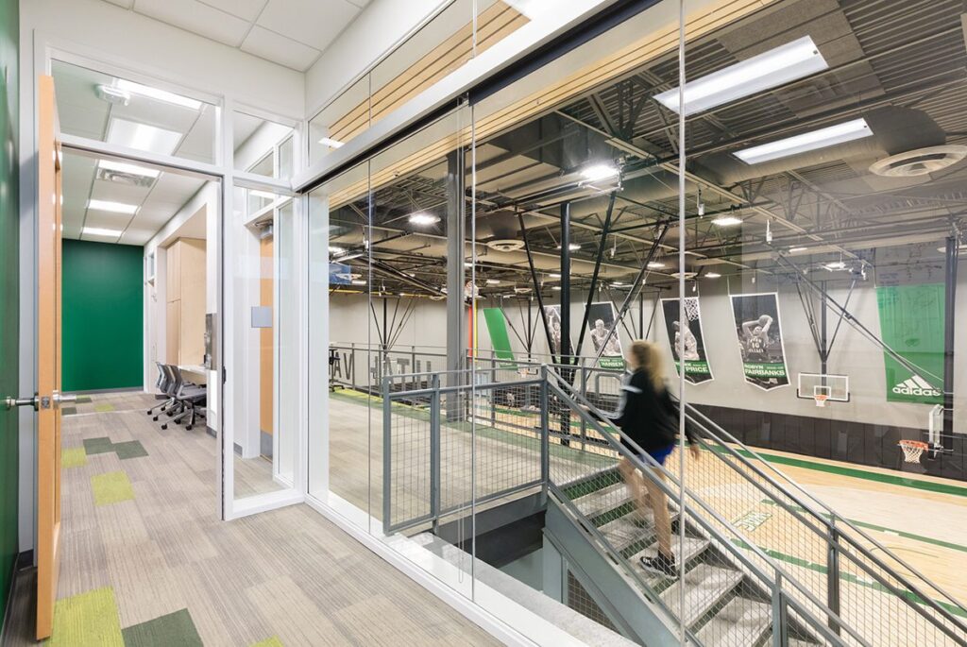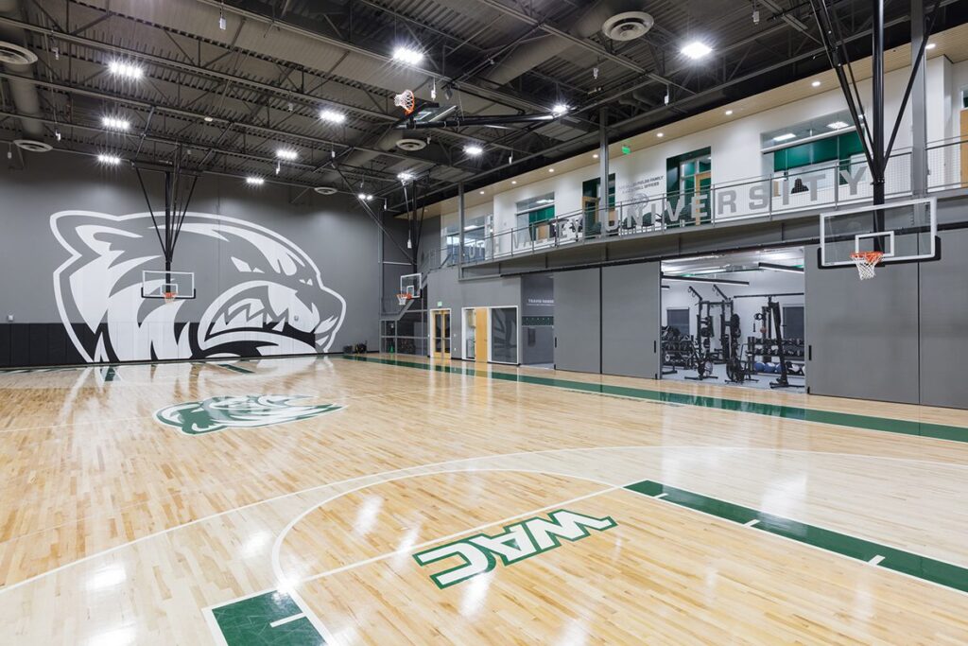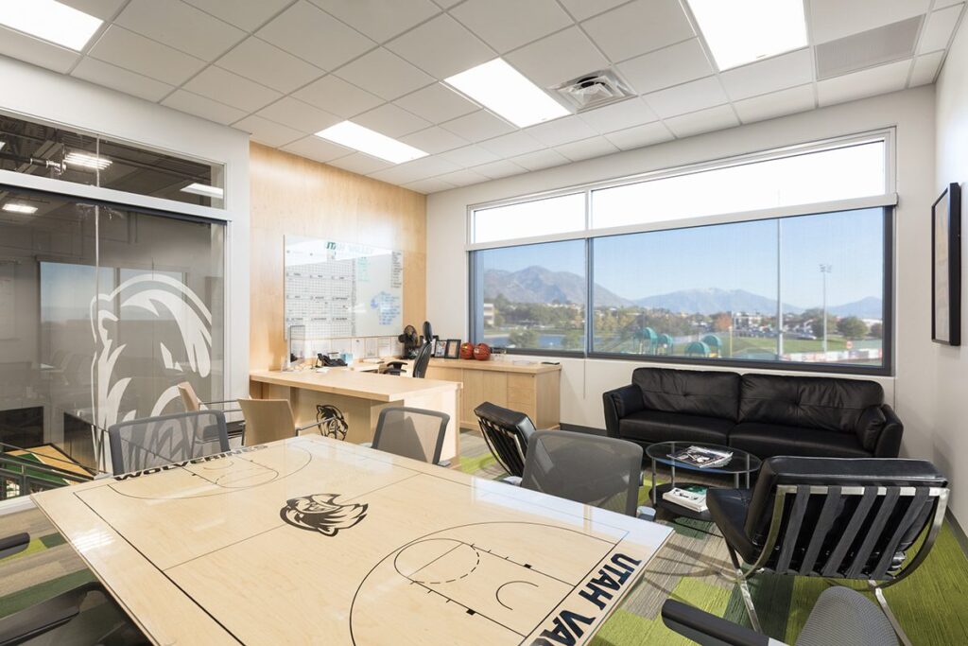UVU Basketball Practice Facility

dunk
UTAH VALLEY UNIVERSITY NUVI BASKETBALL CENTER
Method Studio developed a feasibility study, then programming and design for a proposed Men’s and Women’s Basketball Practice Facility. Multiple options were considered on two different campus sites – the first on the new campus in Lehi and the second on the main campus. The program featured a full basketball practice court, along with four more partial courts and a strength and conditioning center. Additional study program elements included training spaces, team lounges, locker facilities, and coaches’ offices.
The UCCU Event Center site was selected, leveraging existing student-athlete and basketball support facilities and utilizing available site utilities. Method Studio worked closely with Athletics and Facilities to right-size the project to a construction budget, incorporating a preliminary cost estimate developed with a local general contractor to test the design solution and generate value-based design modifications.
square footage
14,678
construction cost
$3,611,500
services
feasibility study, programming,
architecture, interior design,
branding + wayfinding

