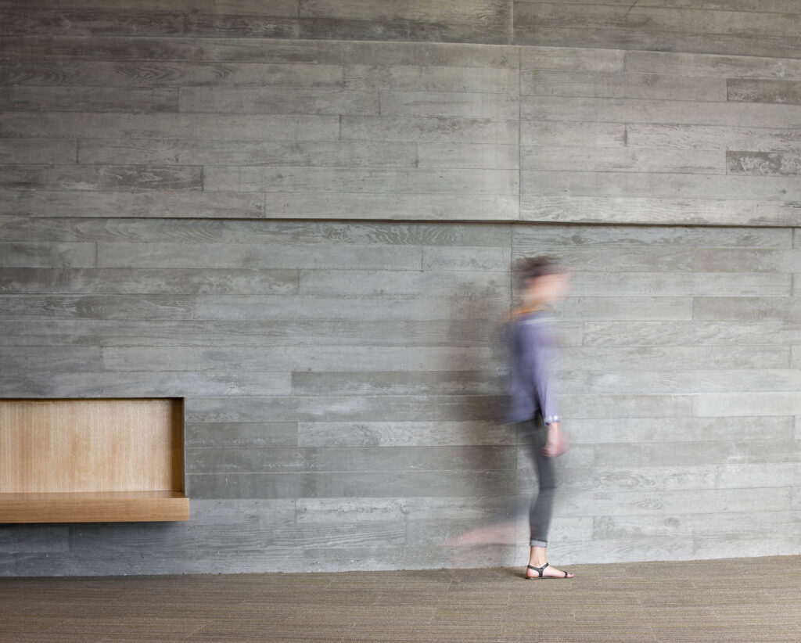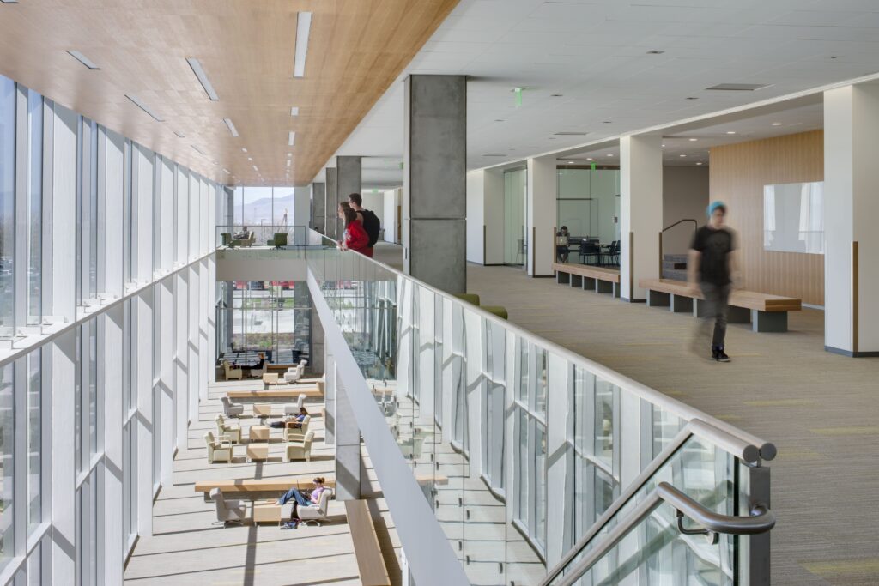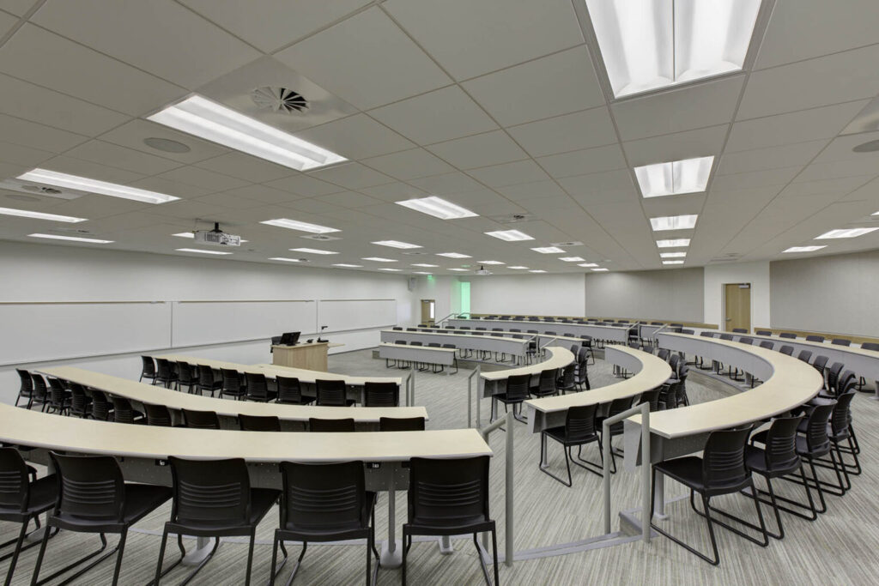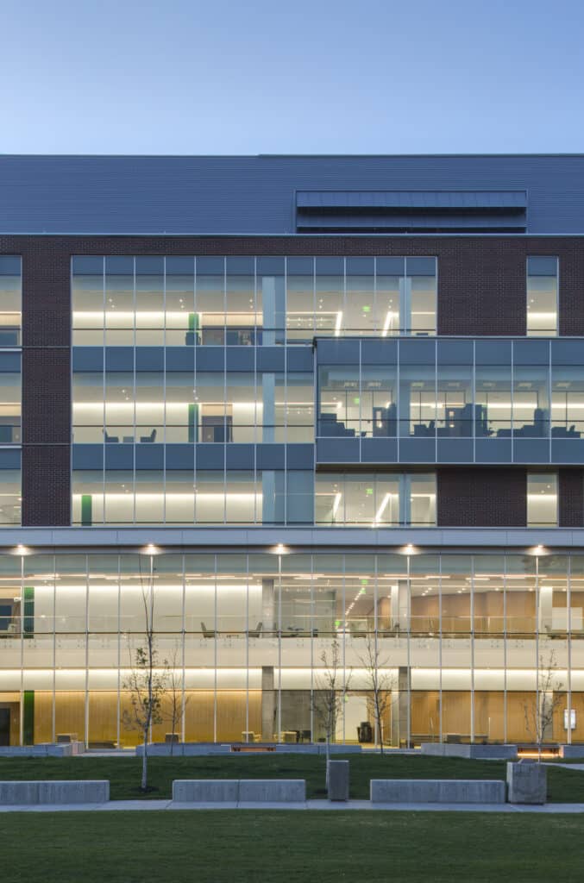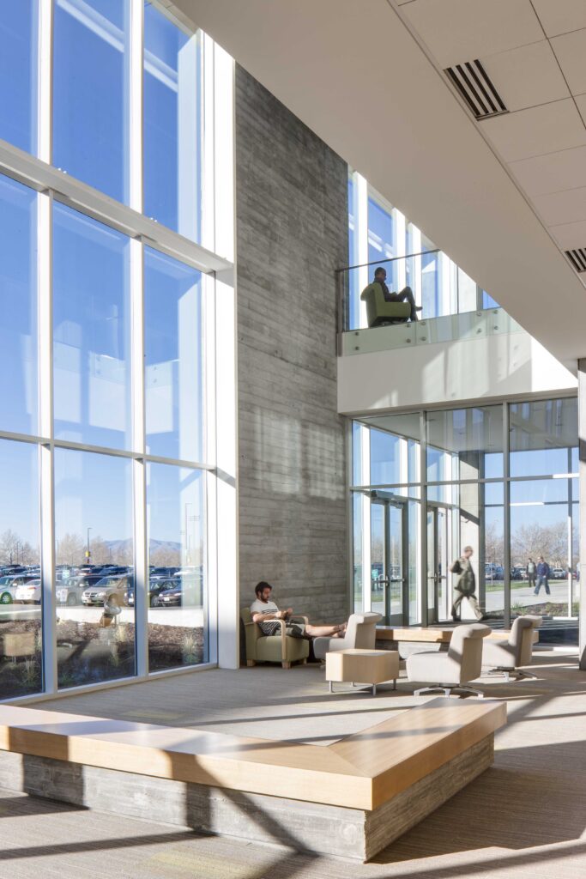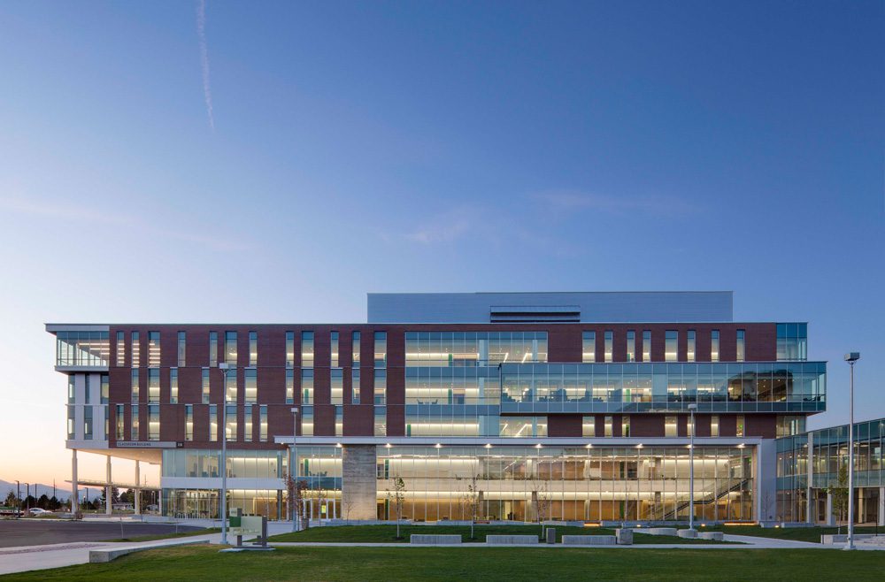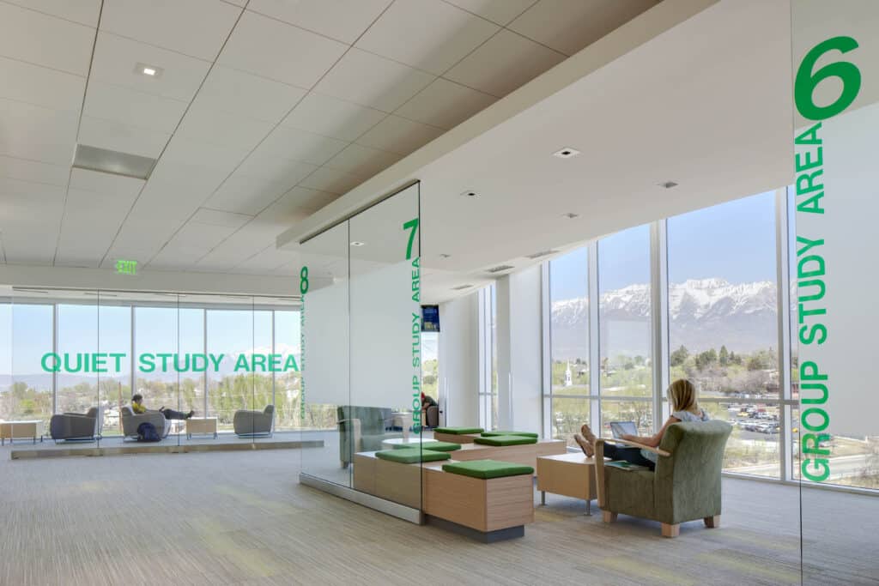UVU Classroom Building

utah valley university new classroom building
The new 250,000 SF, $46-million Classroom Building at Utah Valley University creates a soft northern edge to the newest quadrangle on campus, which is dominated on the West by the Library, an anchor to the new academic heart of campus. Designed to encourage movement through the new facility to the quad, the College of Humanities and Social Sciences is broken into two masses: a five-story academic classroom block and a 265-foot long horizontal office bar. The massing and architectural vocabulary reflects their different functions. The atria connect the classrooms to offices, and provides natural light deep into the floors. The solid academic classroom block is lightened, by “lifting” it above the ground floor, to provide views into public areas inside—including a café and an auditorium—as well as views out to the quad. The atrium provides destinations and core facilities to encourage interaction and collaboration among faculty and students.
square footage
250,000
construction cost
$46,000,000
services
programming, planning,
architecture, interior design,
branding + wayfinding, ff+e
Awards
2016 – IIDA “best higher education”, merit award
2016 – ENR best of higher education/research
2016 – excellence in concrete award
2016 – UC+D – most outstanding – higher education – small
2015 – AIA – merit award

