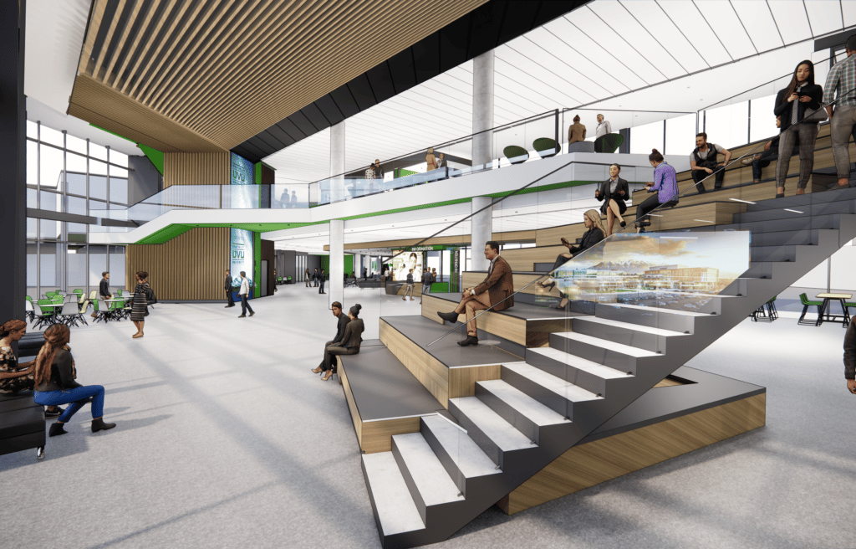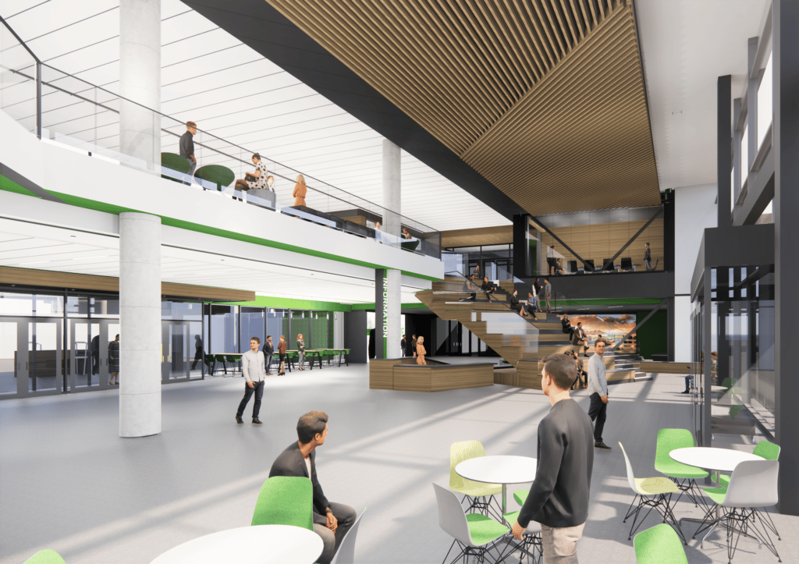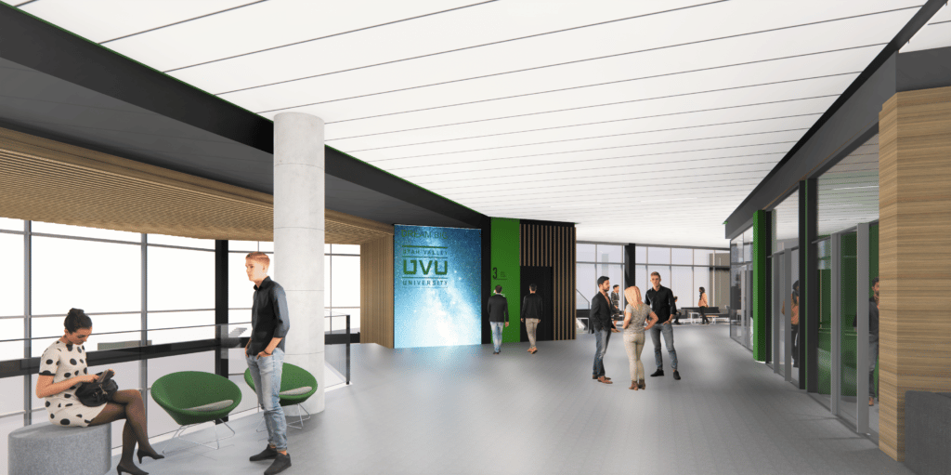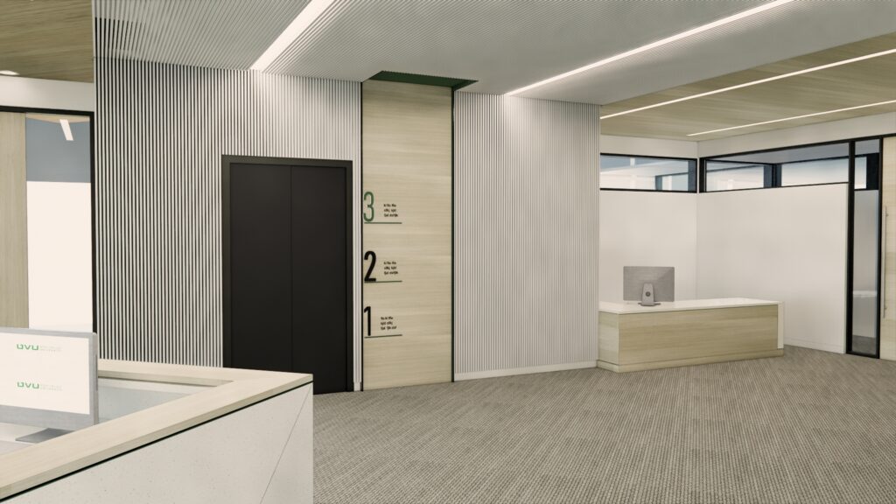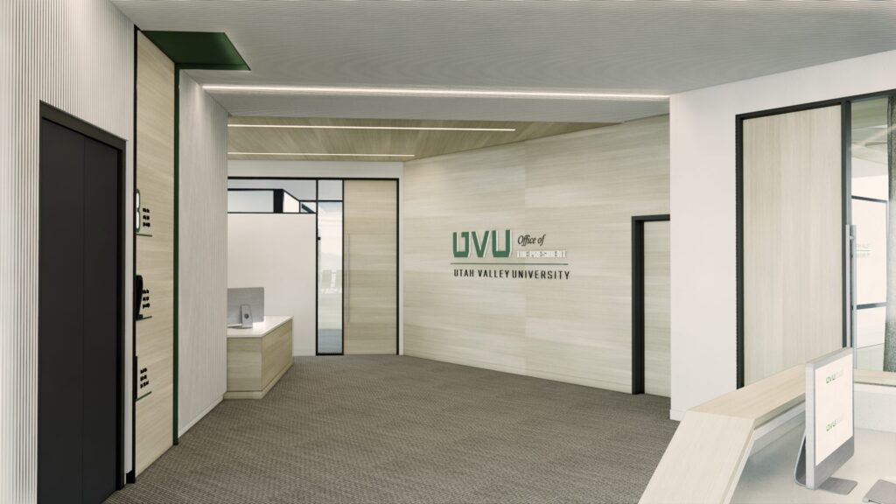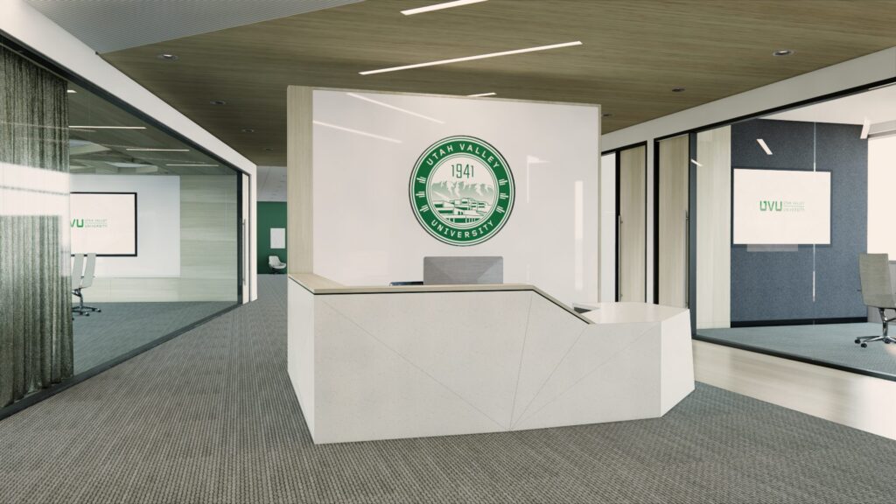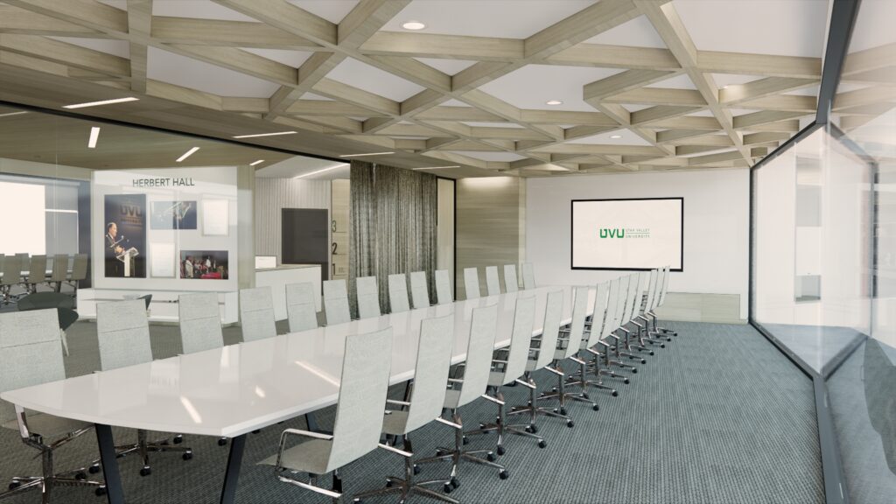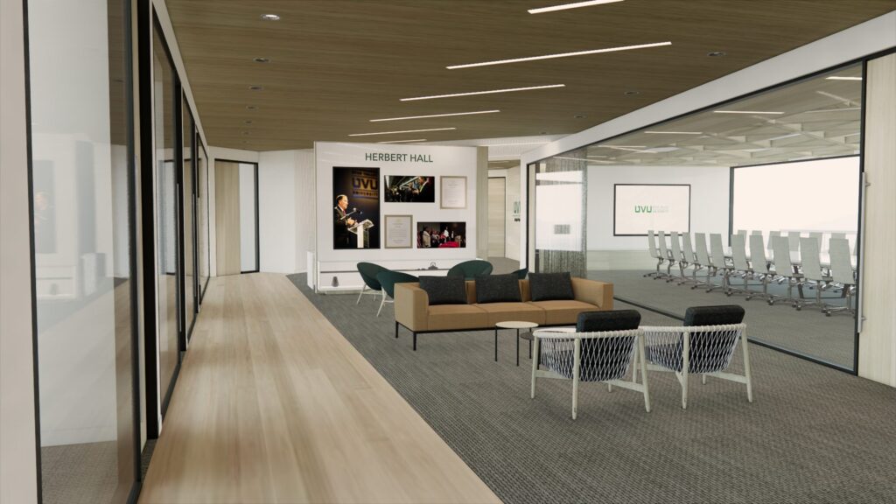UVU Gateway Building

gateway
UTAH VALLEY UNIVERSITY Gateway building
UVU’s new Campus Gateway Building will generate more prominence and visual connection to the public by adding three stories of programmed space and providing a main entry to the campus for students, faculty, and visitors and to re-brand the south end of the campus. The building consists of 20,000 sf of two lower-level of concourse circulation spaces, student gathering and study spaces, main campus information kiosks, and reception desks, and enrollment support spaces. The third floor upper 10,000 SF will house the university’s main administrative services, including the board of trustees suite, Vice President offices and support staff, and the campus presidential suite. This upper level will provide much-needed improved functional spaces for the administration to operate.
square footage
34,600
construction cost
$10,280,000
services
planning, programming,
architecture, interior design,
branding + wayfinding, ff+e

