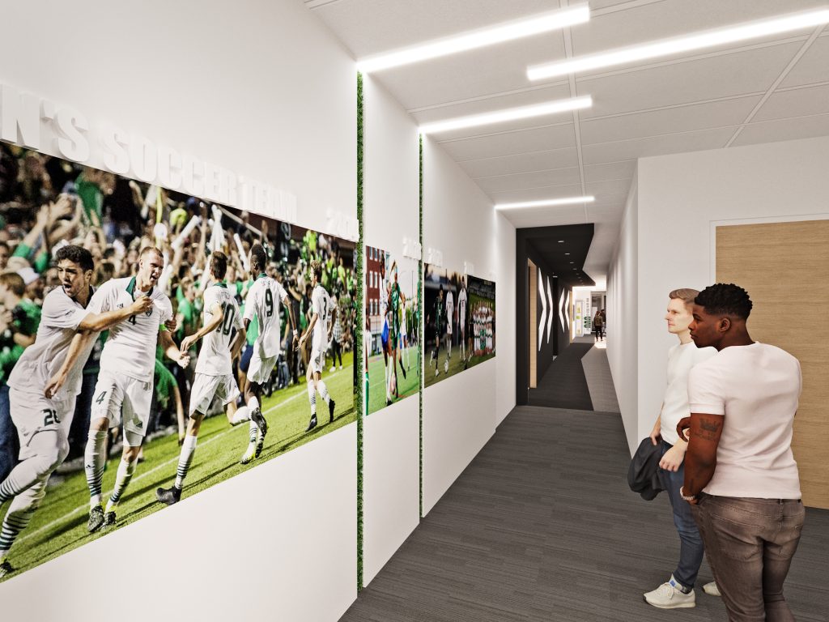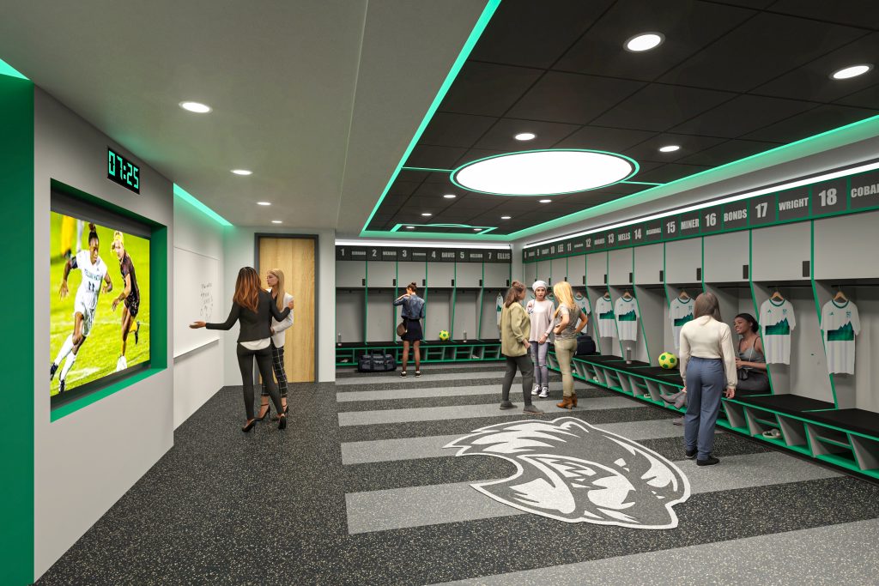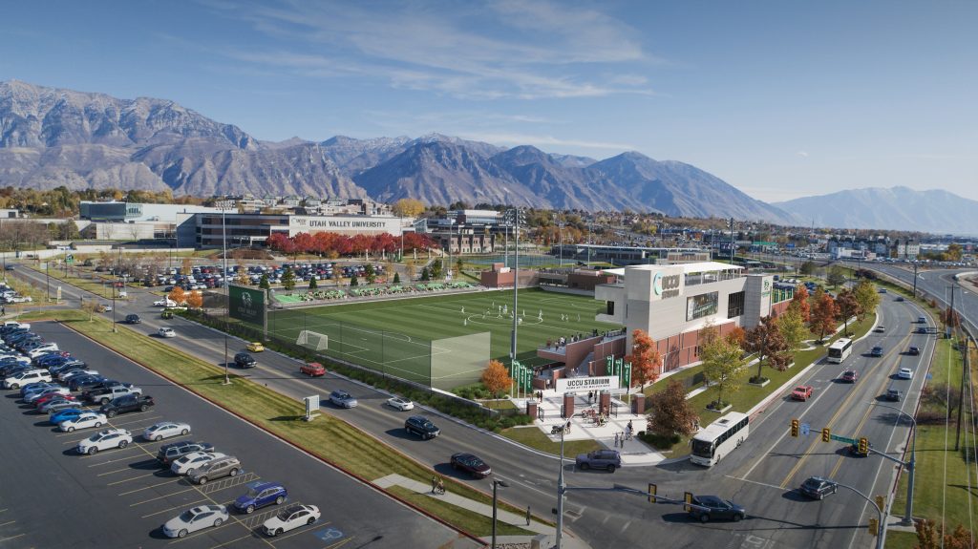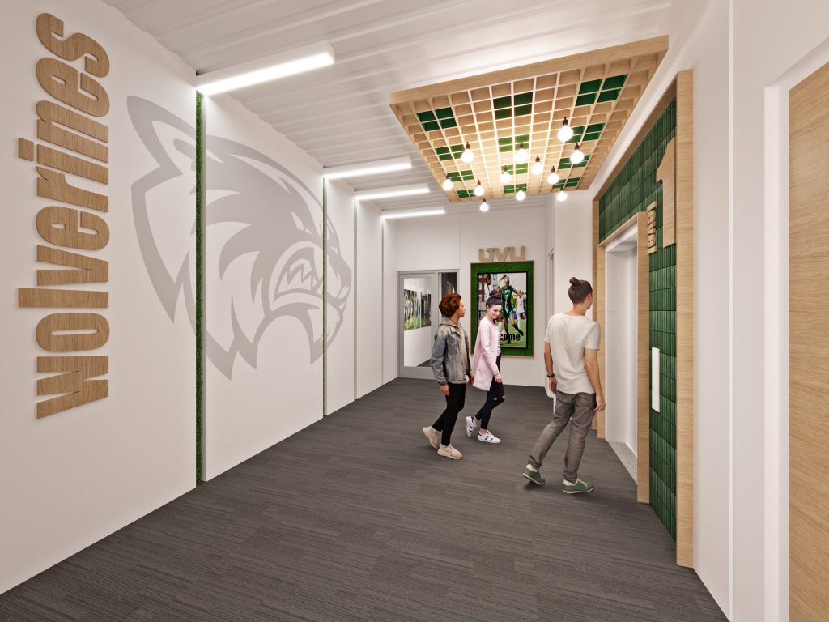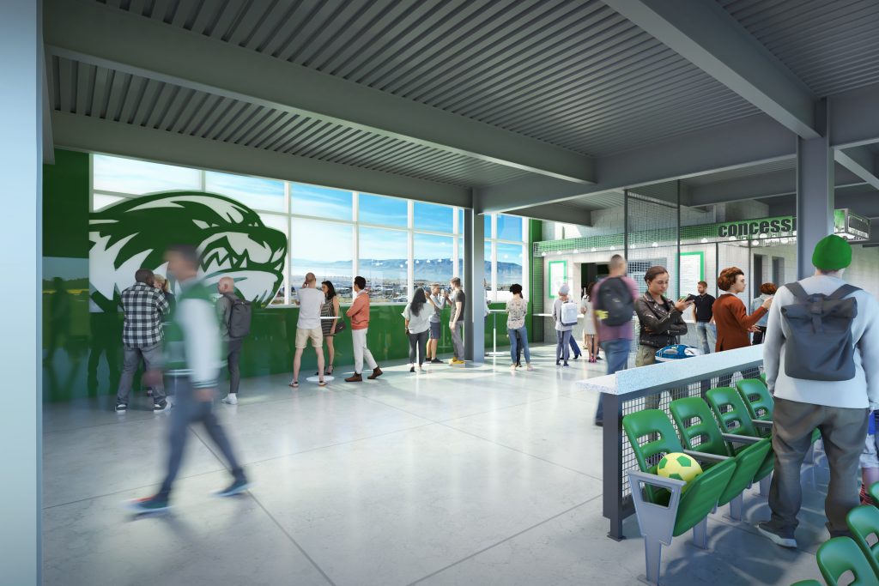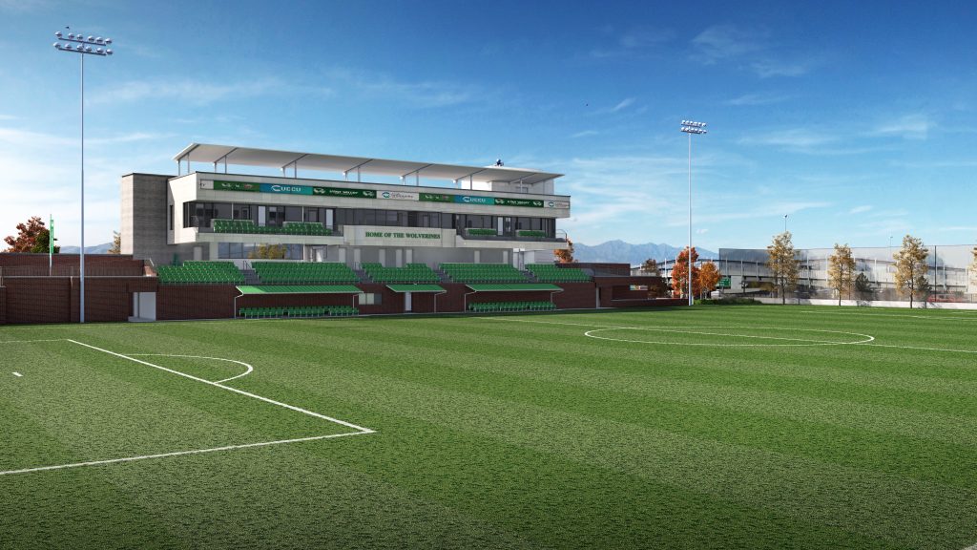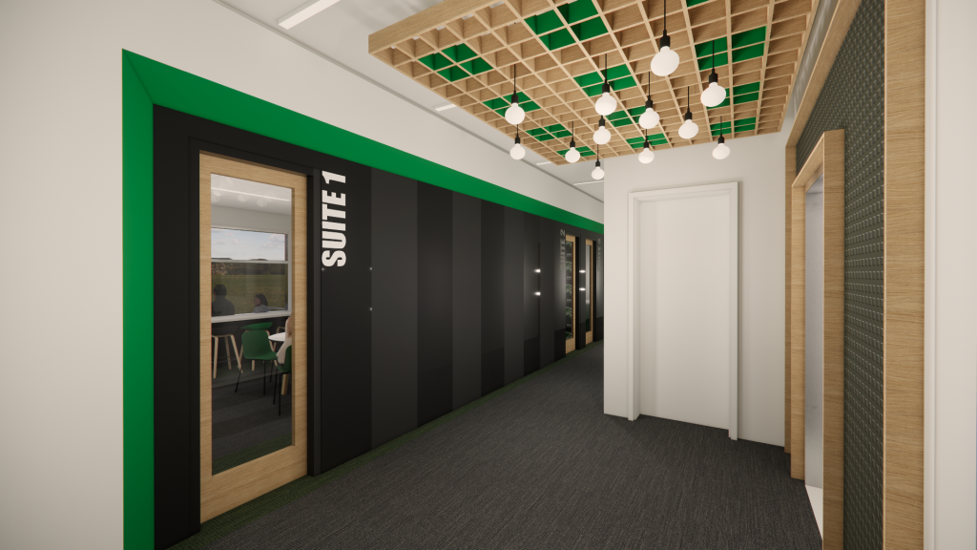UVU Soccer Stadium

UTAH VALLEY UNIVERSITY soccer stadium
The new facility will be in the athletics district at the current location of the soccer field on College Drive, adjacent to the softball field. This site affords convenient access to ample existing parking (to the north of the site). An accessible route from the parking lot to the stadium and restriping the existing parking for ADA parking stalls will be required.
The design approach for this project is to create a division-1 collegiate venue fit for both a men’s and women’s soccer program that ranks in the top 25 nationally for spectator attendance. Additionally, the venue is designed to achieve status for hosting NCAA and Western Athletic Conference tournaments. The women’s and men’s soccer programs of the school’s Athletic Department will be the primary users as a game day facility. The project will consist of a base bid for the soccer grandstand, including locker and team rooms, athletic training, support spaces, referee changing, press and media boxes, comfort stations, and VIP suites. The bid alternate includes concessions, a team store, and restroom facilities.
square footage
base bid 20,769 sf
bid alternate 7,464 sf
construction cost
base bid – $15,300,000
bid alternatate – $3,600,000
services
feasibility study, programming,
architecture, interior design,
branding + wayfinding

