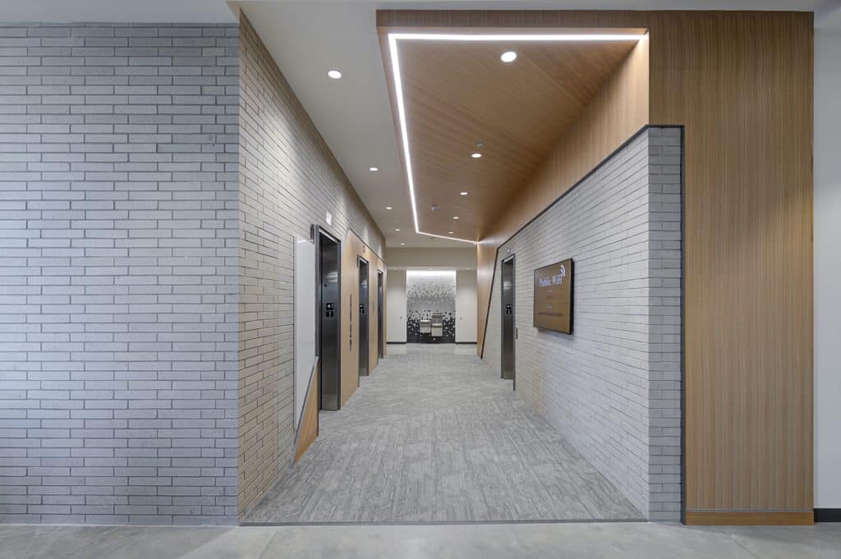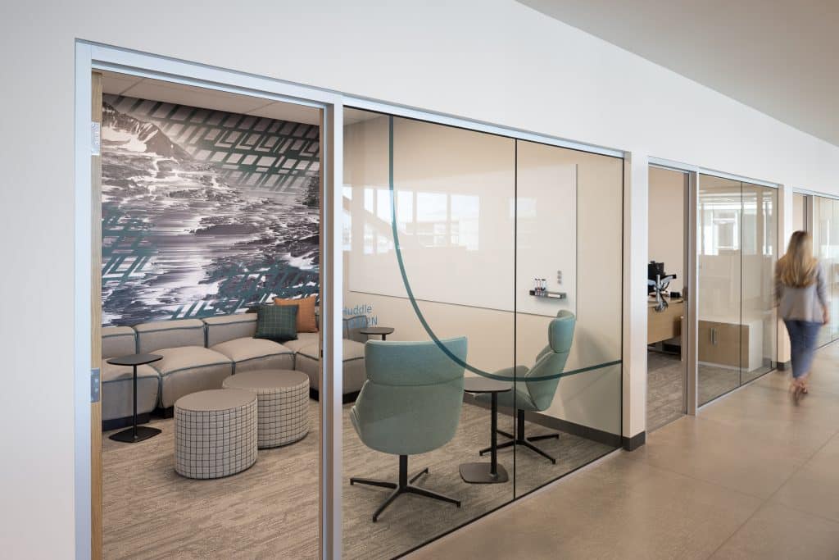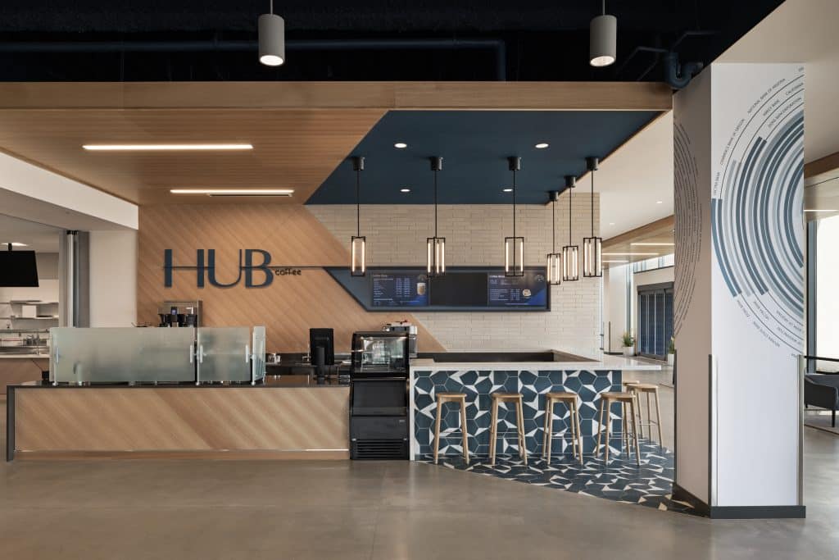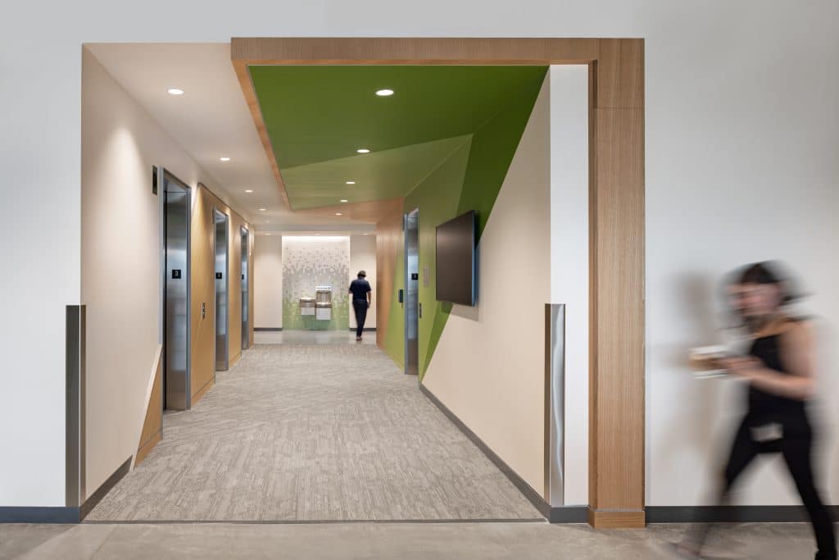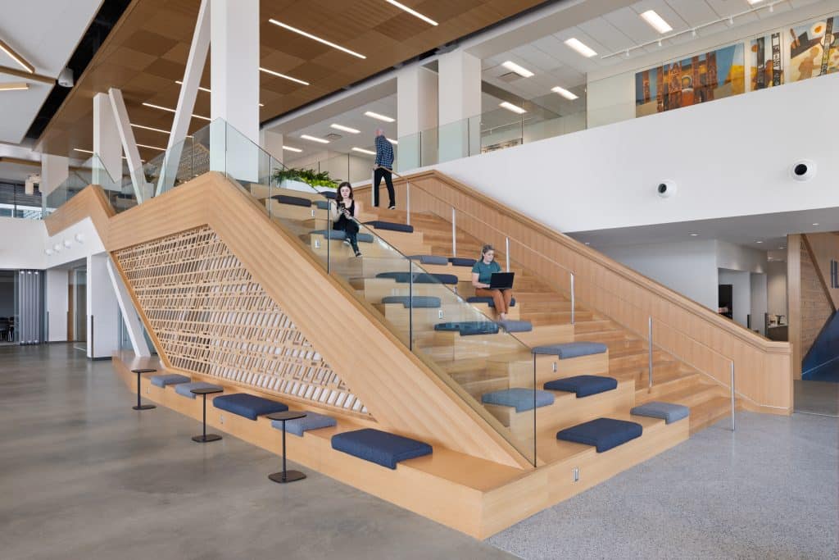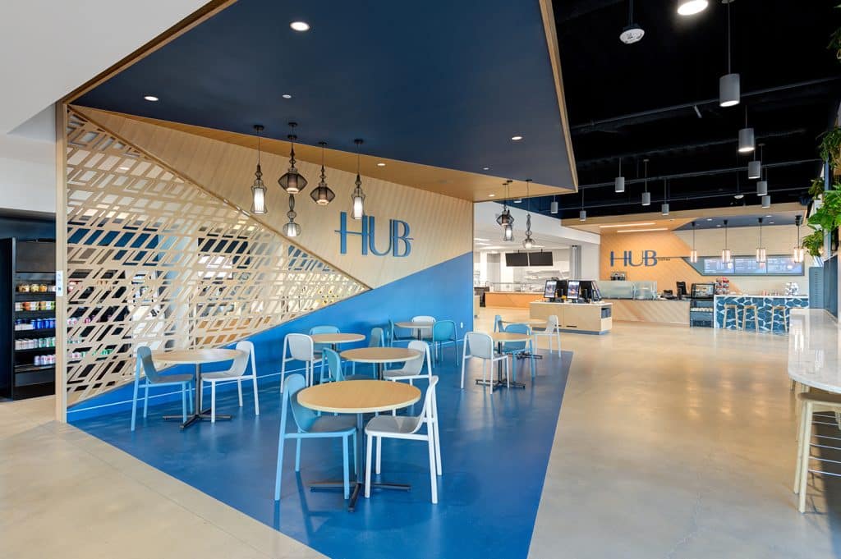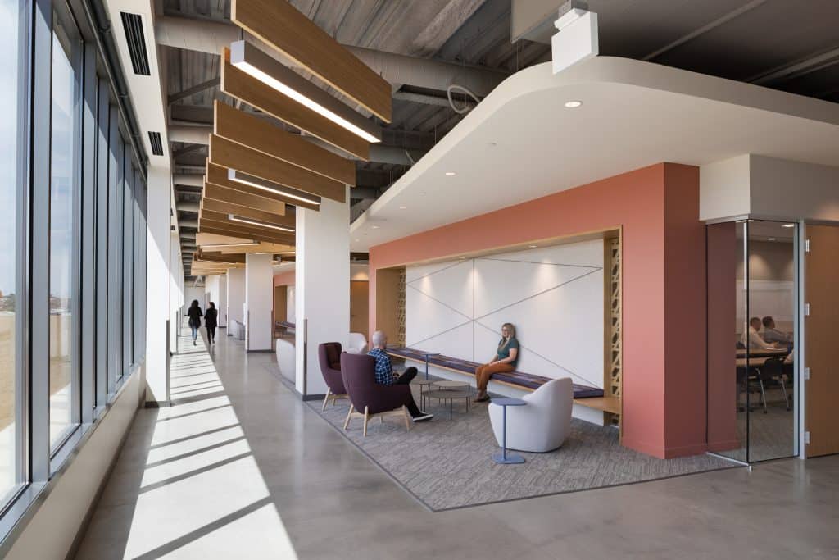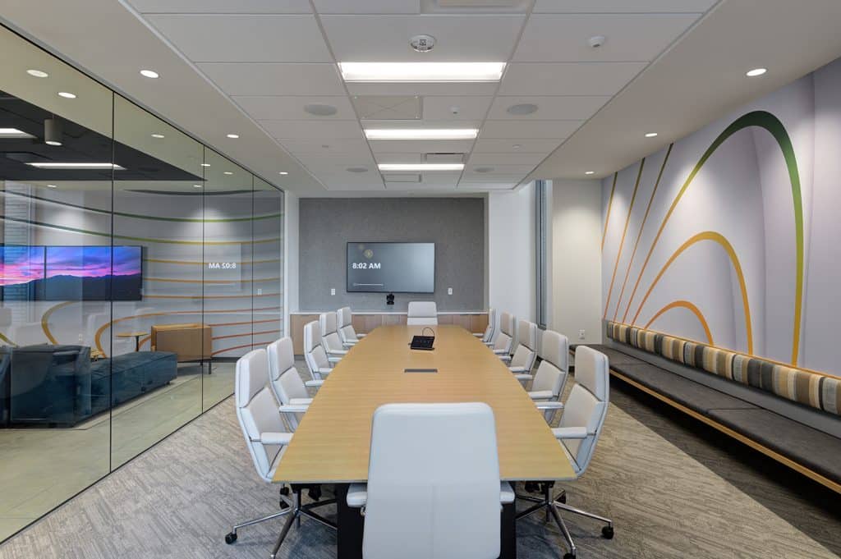Zions Bank

tech
zions banCorPORATION technology campus
Concept-based around inclusivity, health and wellbeing, sustainability, and the organization’s mission to help local business. The new facility combines several off-site properties, resulting in financial savings for the organization by combining locations into this one facility. Full-service café with a hospitality feel will be open to the public. The first floor features a large “all hands” common space that is reconfigurable for events, as well as a conference center with varying sizes of meeting spaces.
The space plan is 88% open workstation to 12% closed offices. A variety of work style options are provided, as well as spaces for heads-down focus and ad hoc meetings. There are refresh areas, reboot gaming areas, meditation spaces, and the 6th floor of the tower building features a lounge area and multipurpose room.
square footage
400,000
construction cost
$82.50 per sf
SERVICES
interior architecture,
interior design,
branding + wayfinding, ff+e
awards
2022 – uc + d outstanding project – best private over $10M
2022 – AGC – utah specialty built project of the year
2022 – uc + d – outstanding electrical contracting – solar installation
2023 – AGC – ut specialty built project of. the year
2023 – uc + d outstanding electrical contracting – solar installation
2023 – IIDA best work over 15K
2023 – IIDA people’s choice

